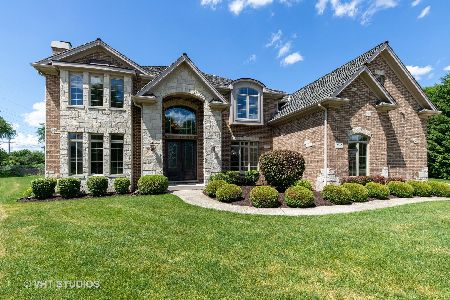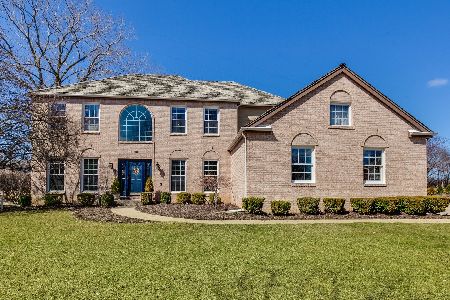1310 Hackberry Court, Libertyville, Illinois 60048
$895,062
|
Sold
|
|
| Status: | Closed |
| Sqft: | 4,366 |
| Cost/Sqft: | $251 |
| Beds: | 4 |
| Baths: | 5 |
| Year Built: | 2008 |
| Property Taxes: | $22,333 |
| Days On Market: | 5028 |
| Lot Size: | 0,52 |
Description
Built 2008-All brick/stone exterior,superior craftmanship.Grnd fyr w/iron balustered bridal staircase,formal liv w/frpl,Formal din w/trayed ceiling,expansive two story fam rm w/towering stone frpl,bar w/wine fridge,library,gourmet kit w/Wolf,Bosch,lrg bdrms, Mstr w/spa bath & bonus rm,fin LL w/bar,Designer ceiling treatments,millwork,hardwood 1st & 2nd flrs,prof landscape, brick patio.
Property Specifics
| Single Family | |
| — | |
| Traditional | |
| 2008 | |
| Full | |
| CUSTOM BUILT | |
| No | |
| 0.52 |
| Lake | |
| Wineberry | |
| 250 / Annual | |
| Other | |
| Lake Michigan | |
| Public Sewer | |
| 08067049 | |
| 11083100250000 |
Nearby Schools
| NAME: | DISTRICT: | DISTANCE: | |
|---|---|---|---|
|
Grade School
Butterfield School |
70 | — | |
|
Middle School
Highland Middle School |
70 | Not in DB | |
|
High School
Libertyville High School |
128 | Not in DB | |
Property History
| DATE: | EVENT: | PRICE: | SOURCE: |
|---|---|---|---|
| 14 May, 2012 | Sold | $895,062 | MRED MLS |
| 13 May, 2012 | Under contract | $1,098,000 | MRED MLS |
| 12 May, 2012 | Listed for sale | $1,098,000 | MRED MLS |
| 3 Sep, 2020 | Sold | $847,500 | MRED MLS |
| 19 Jul, 2020 | Under contract | $889,900 | MRED MLS |
| — | Last price change | $899,900 | MRED MLS |
| 26 Jun, 2020 | Listed for sale | $899,900 | MRED MLS |
Room Specifics
Total Bedrooms: 4
Bedrooms Above Ground: 4
Bedrooms Below Ground: 0
Dimensions: —
Floor Type: Hardwood
Dimensions: —
Floor Type: Hardwood
Dimensions: —
Floor Type: Hardwood
Full Bathrooms: 5
Bathroom Amenities: Whirlpool,Separate Shower,Double Sink,Full Body Spray Shower,Double Shower
Bathroom in Basement: 1
Rooms: Bonus Room,Den,Foyer,Recreation Room,Exercise Room,Theatre Room
Basement Description: Finished
Other Specifics
| 3.5 | |
| Concrete Perimeter | |
| Concrete | |
| Patio, Brick Paver Patio, Storms/Screens | |
| Cul-De-Sac,Landscaped,Wooded | |
| 60.85X145.36X246.64X222.79 | |
| Pull Down Stair,Unfinished | |
| Full | |
| Vaulted/Cathedral Ceilings, Bar-Wet, Hardwood Floors, First Floor Laundry | |
| Range, Microwave, Dishwasher, Refrigerator, Disposal, Stainless Steel Appliance(s), Wine Refrigerator | |
| Not in DB | |
| Tennis Courts, Street Paved, Street Lights, Sidewalks | |
| — | |
| — | |
| Wood Burning, Attached Fireplace Doors/Screen, Gas Starter |
Tax History
| Year | Property Taxes |
|---|---|
| 2012 | $22,333 |
| 2020 | $24,421 |
Contact Agent
Nearby Similar Homes
Nearby Sold Comparables
Contact Agent
Listing Provided By
Berkshire Hathaway HomeServices KoenigRubloff






