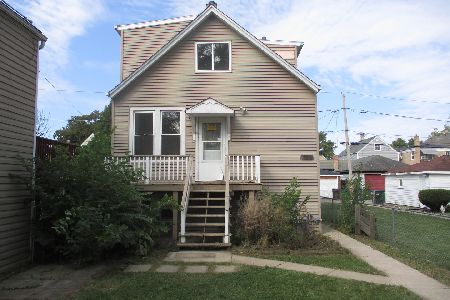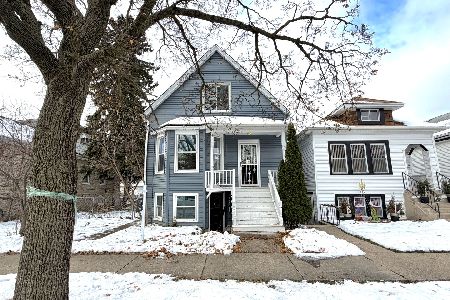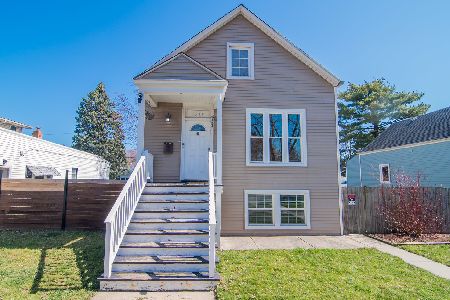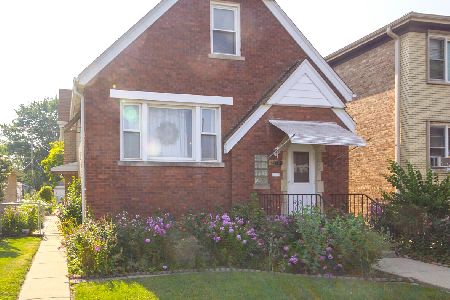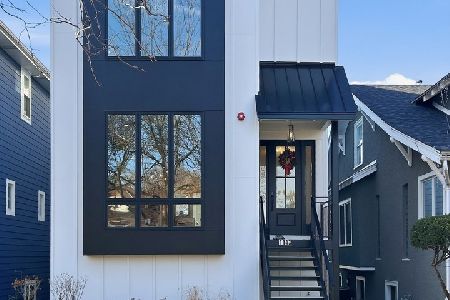1310 Kenilworth Avenue, Berwyn, Illinois 60402
$535,000
|
Sold
|
|
| Status: | Closed |
| Sqft: | 3,400 |
| Cost/Sqft: | $154 |
| Beds: | 3 |
| Baths: | 4 |
| Year Built: | 2019 |
| Property Taxes: | $16,792 |
| Days On Market: | 1974 |
| Lot Size: | 0,00 |
Description
This luxurious and modern 5 bed / 4 bath home is what you have been searching for! The main level features an open living room, dining room, family room, powder room and gourmet kitchen featuring stainless steel appliances, quartz counters and a bar with beverage fridge. Soaring 11 ft ceilings and numerous windows provide abundant natural sunlight. You'll love the huge master suite with walk-in closet and spa-like bath with whirlpool tub and separate rain shower. The upper level also includes 2 other bedrooms and a separate full bath. Convenient laundry hookups can be found both downstairs and upstairs. The lower level features 2 bedrooms, a full bath, and even more living space for entertaining and hobbies. The backyard is your own private oasis featuring a large deck with room for grill and seating. Store cars, boats and more in the large 3 car garage! All this in a quiet neighborhood just blocks to dinings, bars, parks, interstate access and CTA blue line. Schedule your tour today!
Property Specifics
| Single Family | |
| — | |
| — | |
| 2019 | |
| Full,Walkout | |
| — | |
| No | |
| — |
| Cook | |
| — | |
| — / Not Applicable | |
| None | |
| Lake Michigan | |
| Public Sewer | |
| 10820770 | |
| 16191130460000 |
Property History
| DATE: | EVENT: | PRICE: | SOURCE: |
|---|---|---|---|
| 28 Mar, 2019 | Sold | $490,000 | MRED MLS |
| 25 Feb, 2019 | Under contract | $499,000 | MRED MLS |
| 24 Feb, 2019 | Listed for sale | $499,000 | MRED MLS |
| 5 Nov, 2020 | Sold | $535,000 | MRED MLS |
| 24 Aug, 2020 | Under contract | $524,900 | MRED MLS |
| 21 Aug, 2020 | Listed for sale | $524,900 | MRED MLS |
| 15 Jul, 2022 | Sold | $595,000 | MRED MLS |
| 30 May, 2022 | Under contract | $604,900 | MRED MLS |
| — | Last price change | $614,900 | MRED MLS |
| 19 Apr, 2022 | Listed for sale | $614,900 | MRED MLS |































Room Specifics
Total Bedrooms: 5
Bedrooms Above Ground: 3
Bedrooms Below Ground: 2
Dimensions: —
Floor Type: Carpet
Dimensions: —
Floor Type: Carpet
Dimensions: —
Floor Type: Carpet
Dimensions: —
Floor Type: —
Full Bathrooms: 4
Bathroom Amenities: Whirlpool,Separate Shower,Double Sink,Soaking Tub
Bathroom in Basement: 1
Rooms: Eating Area,Bedroom 5
Basement Description: Finished,Exterior Access
Other Specifics
| 3 | |
| — | |
| — | |
| Balcony, Deck, Patio, Storms/Screens, Outdoor Grill, Workshop | |
| — | |
| 37.5X136 | |
| — | |
| Full | |
| Vaulted/Cathedral Ceilings, Bar-Dry, Hardwood Floors, First Floor Laundry, Second Floor Laundry, First Floor Full Bath | |
| Range, Microwave, Dishwasher, High End Refrigerator, Freezer, Washer, Dryer, Disposal, Stainless Steel Appliance(s), Wine Refrigerator | |
| Not in DB | |
| Curbs, Sidewalks, Street Lights, Street Paved | |
| — | |
| — | |
| — |
Tax History
| Year | Property Taxes |
|---|---|
| 2019 | $1,609 |
| 2020 | $16,792 |
| 2022 | $16,426 |
Contact Agent
Nearby Similar Homes
Nearby Sold Comparables
Contact Agent
Listing Provided By
Redfin Corporation

