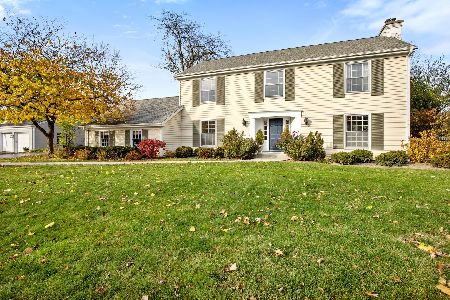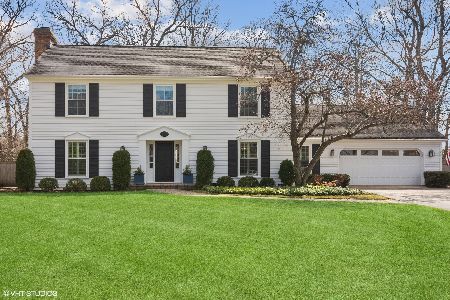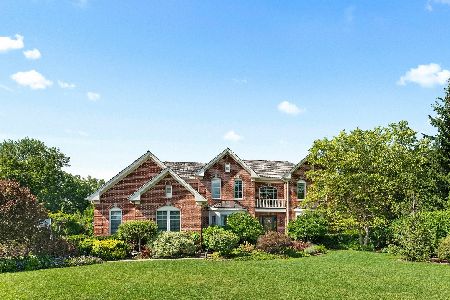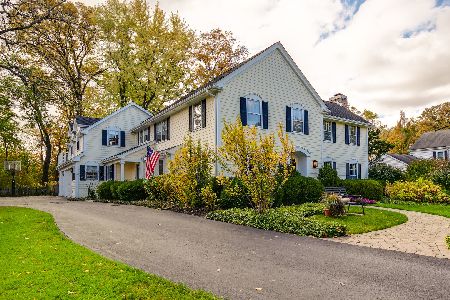1310 Longmeadow Lane, Lake Forest, Illinois 60045
$1,659,000
|
Sold
|
|
| Status: | Closed |
| Sqft: | 5,681 |
| Cost/Sqft: | $325 |
| Beds: | 6 |
| Baths: | 8 |
| Year Built: | 1995 |
| Property Taxes: | $27,336 |
| Days On Market: | 3901 |
| Lot Size: | 0,92 |
Description
Beautiful Georgian w/views of open lands of Lake Forest combines high end amenities & classic style .4 fplcs, 3 flrs of living space, 2nd flr laundry. Nuhaus kitchen w/center island, granite & high end appliances that opens to huge family room & sunroom. 1st flr. bedroom suite. Cherry library w/fireplace, Master w/tray ceilings, fplc, sitting ,spa bath. 3rd flr.bedroom suite, front/back stairs. Amazing lower level!
Property Specifics
| Single Family | |
| — | |
| Georgian | |
| 1995 | |
| Full | |
| — | |
| No | |
| 0.92 |
| Lake | |
| Newells Reserve | |
| 0 / Not Applicable | |
| None | |
| Lake Michigan | |
| Sewer-Storm | |
| 08887182 | |
| 12313030050000 |
Nearby Schools
| NAME: | DISTRICT: | DISTANCE: | |
|---|---|---|---|
|
Grade School
Everett Elementary School |
67 | — | |
|
Middle School
Deer Path Middle School |
67 | Not in DB | |
|
High School
Lake Forest High School |
115 | Not in DB | |
Property History
| DATE: | EVENT: | PRICE: | SOURCE: |
|---|---|---|---|
| 19 Aug, 2015 | Sold | $1,659,000 | MRED MLS |
| 13 Jul, 2015 | Under contract | $1,849,000 | MRED MLS |
| — | Last price change | $1,899,000 | MRED MLS |
| 10 Apr, 2015 | Listed for sale | $1,899,000 | MRED MLS |
Room Specifics
Total Bedrooms: 6
Bedrooms Above Ground: 6
Bedrooms Below Ground: 0
Dimensions: —
Floor Type: Carpet
Dimensions: —
Floor Type: Carpet
Dimensions: —
Floor Type: Carpet
Dimensions: —
Floor Type: —
Dimensions: —
Floor Type: —
Full Bathrooms: 8
Bathroom Amenities: Whirlpool,Separate Shower,Steam Shower,Double Sink
Bathroom in Basement: 1
Rooms: Bedroom 5,Bedroom 6,Exercise Room,Library,Media Room,Play Room,Recreation Room,Sitting Room,Study,Sun Room
Basement Description: Finished
Other Specifics
| 3 | |
| Concrete Perimeter | |
| Asphalt | |
| Patio | |
| Landscaped,Park Adjacent,Wooded | |
| 116X350X115X337 | |
| — | |
| Full | |
| Vaulted/Cathedral Ceilings, Skylight(s), Bar-Dry, Bar-Wet, First Floor Bedroom, In-Law Arrangement | |
| Double Oven, Range, Microwave, Dishwasher, Refrigerator, Washer, Dryer, Disposal | |
| Not in DB | |
| Street Paved | |
| — | |
| — | |
| Gas Log, Gas Starter |
Tax History
| Year | Property Taxes |
|---|---|
| 2015 | $27,336 |
Contact Agent
Nearby Similar Homes
Nearby Sold Comparables
Contact Agent
Listing Provided By
Berkshire Hathaway HomeServices KoenigRubloff









