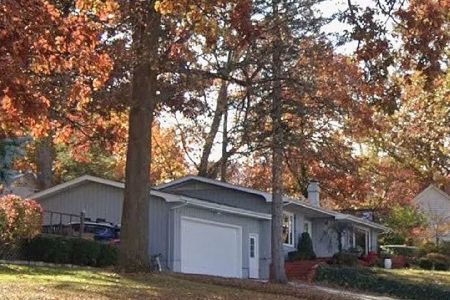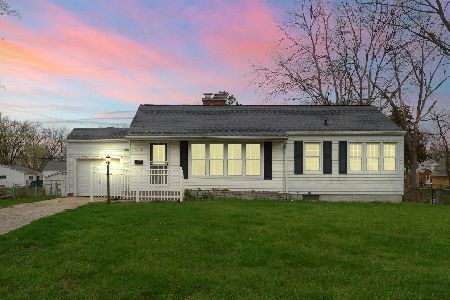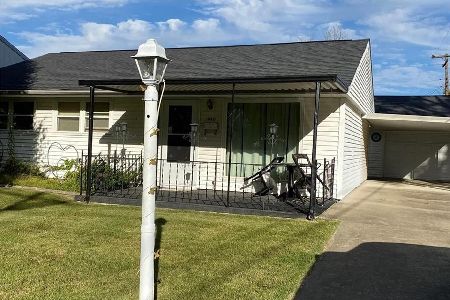1310 Lynnwood Drive, Decatur, 62521

$220,000
|
Sold
|
|
| Status: | Closed |
| Sqft: | 3,152 |
| Cost/Sqft: | $73 |
| Beds: | 4 |
| Baths: | 3 |
| Year Built: | 1971 |
| Property Taxes: | $5,653 |
| Days On Market: | 1847 |
| Lot Size: | 0,35 |
Description
Nicely updated 2-story in Muffley School area at the end of a quiet cul-de-sac. Near the lake, Children's Museum and Scovill Zoo. Remodeled in 2015 with new open floor plan on the main level. Updated kitchen features island with wine fridge. Two family rooms - one on main floor with stone fireplace, the other in basement/lower level. French doors from lower level lead you outside to beautiful in-ground pool surrounded by fenced back yard. 3 bedrooms upstairs as well as laundry. Or, move the laundry to first floor (hook-ups in place) and convert upstairs laundry room to 4th bedroom. Lots of storage in basement and walk-in attic. Many more features too numerous to mention.
Property Specifics
| Single Family | |
| 2 | |
| — | |
| 1971 | |
| — | |
| — | |
| No | |
| 0.35 |
| Macon | |
| Starr Crest Acres | |
| — / — | |
| — | |
| — | |
| — | |
| 11505595 | |
| 09-13-19-326-006 |
Nearby Schools
| NAME: | DISTRICT: | DISTANCE: | |
|---|---|---|---|
|
Grade School
Muffley |
61 | — | |
|
Middle School
Stephendecatur |
61 | Not in DB | |
|
High School
Eisenhower |
61 | Not in DB | |
Property History
| DATE: | EVENT: | PRICE: | SOURCE: |
|---|---|---|---|
| 18 Dec, 2020 | Sold | $220,000 | MRED MLS |
| 30 Oct, 2020 | Under contract | $229,900 | MRED MLS |
| 30 Oct, 2020 | Listed for sale | $229,900 | MRED MLS |
Room Specifics
Total Bedrooms: 4
Bedrooms Above Ground: 4
Bedrooms Below Ground: 0
Dimensions: —
Floor Type: —
Dimensions: —
Floor Type: —
Dimensions: —
Floor Type: —
Full Bathrooms: 3
Bathroom Amenities: —
Bathroom in Basement: —
Rooms: —
Basement Description: Finished,Unfinished,Crawl
Other Specifics
| 2 | |
| — | |
| Concrete | |
| — | |
| — | |
| — | |
| — | |
| — | |
| — | |
| — | |
| Not in DB | |
| — | |
| — | |
| — | |
| — |
Tax History
| Year | Property Taxes |
|---|---|
| 2020 | $5,653 |
Contact Agent
Nearby Similar Homes
Nearby Sold Comparables
Contact Agent
Listing Provided By
Central Illinois Board of REALTORS






