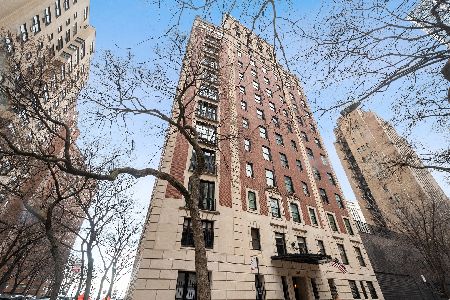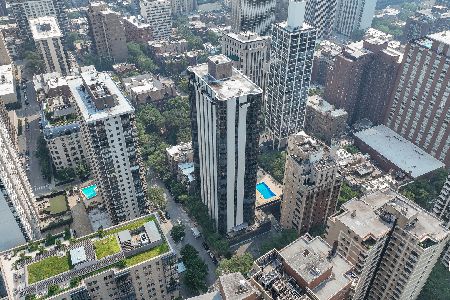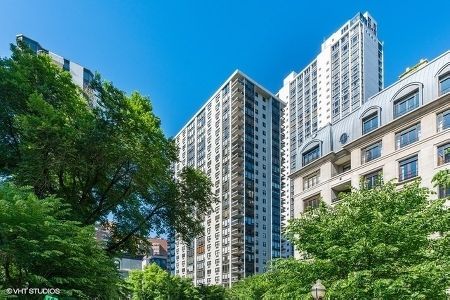1310 Ritchie Court, Near North Side, Chicago, Illinois 60610
$400,000
|
Sold
|
|
| Status: | Closed |
| Sqft: | 1,350 |
| Cost/Sqft: | $304 |
| Beds: | 2 |
| Baths: | 2 |
| Year Built: | 1963 |
| Property Taxes: | $7,199 |
| Days On Market: | 2816 |
| Lot Size: | 0,00 |
Description
View our virtual 3D tour! Rarely available 2BD/2BA in a boutique Gold Coast building, with the MOST INCREDIBLE UNOBSTRUCTED/PROTECTED SKYLINE VIEWS! Rich, espresso parquet flooring, updated kitchen w/ 42'' maple cabinets, granite & stainless, dual zoned heating/AC, & floor to ceiling windows. The large master suite features an updated bath with Silestone counter & Duravit sink + large walk-in closet. The 2nd BD boasts a fantastic built-in bookshelf & wall-to-wall closets. The unit has a TON of storage throughout! This hidden gem of a building only has 4 units per floor + every amenity: 24h Doorman, On-Site Engineer & Mgmt, Outdoor Heated Pool with Sundeck/Grills, & Fitness. Guest parking is available, & monthly valet parking is $170/mo. Live within minutes of Old Town, & within walking distance to the lake, Division Street shopping, the Saturday Farmer's Market, Division/Clark Redline, & all of the restaurants/shopping the Gold Coast has to offer including the new Viceroy Chicago!
Property Specifics
| Condos/Townhomes | |
| 30 | |
| — | |
| 1963 | |
| None | |
| — | |
| No | |
| — |
| Cook | |
| — | |
| 1020 / Monthly | |
| Heat,Air Conditioning,Water,Insurance,Security,Security,Doorman,TV/Cable,Clubhouse,Exercise Facilities,Pool,Lawn Care,Scavenger,Snow Removal,Internet | |
| Lake Michigan | |
| Public Sewer | |
| 09898131 | |
| 17031070191042 |
Property History
| DATE: | EVENT: | PRICE: | SOURCE: |
|---|---|---|---|
| 26 May, 2015 | Sold | $392,000 | MRED MLS |
| 29 Apr, 2015 | Under contract | $399,900 | MRED MLS |
| 20 Apr, 2015 | Listed for sale | $399,900 | MRED MLS |
| 15 May, 2018 | Sold | $400,000 | MRED MLS |
| 30 Mar, 2018 | Under contract | $410,000 | MRED MLS |
| 28 Mar, 2018 | Listed for sale | $410,000 | MRED MLS |
Room Specifics
Total Bedrooms: 2
Bedrooms Above Ground: 2
Bedrooms Below Ground: 0
Dimensions: —
Floor Type: Parquet
Full Bathrooms: 2
Bathroom Amenities: —
Bathroom in Basement: 0
Rooms: Walk In Closet
Basement Description: None
Other Specifics
| 2 | |
| — | |
| — | |
| Gazebo, In Ground Pool, End Unit | |
| — | |
| COMMON | |
| — | |
| Full | |
| Hardwood Floors | |
| Range, Microwave, Dishwasher, Refrigerator | |
| Not in DB | |
| — | |
| — | |
| Door Person, Coin Laundry, Elevator(s), Exercise Room, On Site Manager/Engineer, Sundeck, Pool, Receiving Room | |
| — |
Tax History
| Year | Property Taxes |
|---|---|
| 2015 | $2,061 |
| 2018 | $7,199 |
Contact Agent
Nearby Similar Homes
Nearby Sold Comparables
Contact Agent
Listing Provided By
Dream Town Realty











