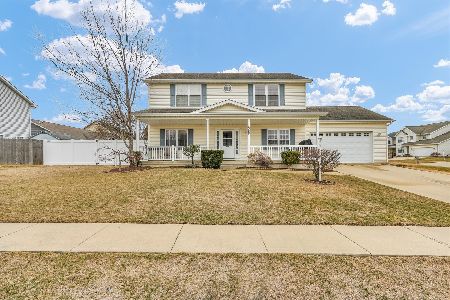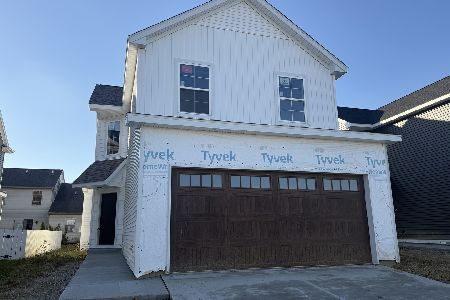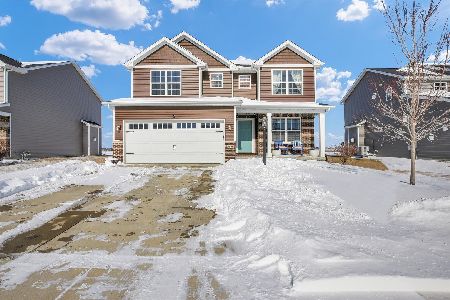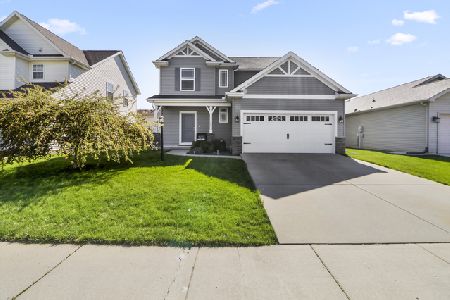1310 West Ridge Lane, Champaign, Illinois 61822
$210,000
|
Sold
|
|
| Status: | Closed |
| Sqft: | 1,689 |
| Cost/Sqft: | $128 |
| Beds: | 3 |
| Baths: | 4 |
| Year Built: | 2008 |
| Property Taxes: | $4,185 |
| Days On Market: | 3099 |
| Lot Size: | 0,00 |
Description
Seller offering $1500 towards closing cost for buyers with acceptd offer by Nov 9th. Check out the 3D Virtual Tour for the ultimate in online viewing. Well maintained 2 story home with a full, finished basement. Main floor features an open living room with gas log fireplace, to eat in kitchen with black appliances, breakfast bar, and pantry closet, adjoining the dining area. 1st floor office or bonus room and half bath. 2nd floor has master suite with walk-in-closet and private bath to include double sinks, jetted tub and separate shower. 2 additional bedrooms share a full bath with access from each. Finished basement has family/rec room with surround sound, bonus room great for work out equipment, full bath and storage. Fenced Yard with patio area. 2 car garage.
Property Specifics
| Single Family | |
| — | |
| — | |
| 2008 | |
| Full | |
| — | |
| No | |
| — |
| Champaign | |
| West Ridge | |
| 140 / Annual | |
| None | |
| Public | |
| Public Sewer | |
| 09742940 | |
| 412004361012 |
Nearby Schools
| NAME: | DISTRICT: | DISTANCE: | |
|---|---|---|---|
|
Grade School
Unit 4 School Of Choice Elementa |
4 | — | |
|
Middle School
Champaign Junior/middle Call Uni |
4 | Not in DB | |
|
High School
Centennial High School |
4 | Not in DB | |
Property History
| DATE: | EVENT: | PRICE: | SOURCE: |
|---|---|---|---|
| 11 Jan, 2018 | Sold | $210,000 | MRED MLS |
| 12 Nov, 2017 | Under contract | $216,900 | MRED MLS |
| — | Last price change | $219,900 | MRED MLS |
| 6 Sep, 2017 | Listed for sale | $224,900 | MRED MLS |
Room Specifics
Total Bedrooms: 4
Bedrooms Above Ground: 3
Bedrooms Below Ground: 1
Dimensions: —
Floor Type: Carpet
Dimensions: —
Floor Type: Carpet
Dimensions: —
Floor Type: Wood Laminate
Full Bathrooms: 4
Bathroom Amenities: Whirlpool,Separate Shower,Double Sink
Bathroom in Basement: 1
Rooms: Office
Basement Description: Finished
Other Specifics
| 2 | |
| — | |
| — | |
| Patio | |
| — | |
| 50X109 | |
| — | |
| Full | |
| Hardwood Floors, Second Floor Laundry | |
| — | |
| Not in DB | |
| — | |
| — | |
| — | |
| Gas Log |
Tax History
| Year | Property Taxes |
|---|---|
| 2018 | $4,185 |
Contact Agent
Nearby Similar Homes
Nearby Sold Comparables
Contact Agent
Listing Provided By
Coldwell Banker The R.E. Group










