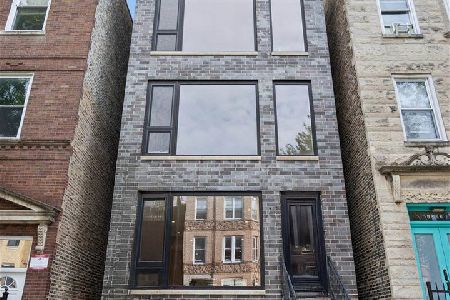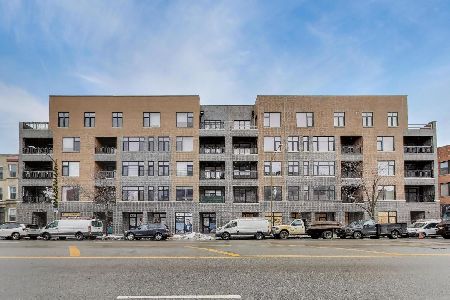1310 Western Avenue, West Town, Chicago, Illinois 60622
$579,000
|
Sold
|
|
| Status: | Closed |
| Sqft: | 0 |
| Cost/Sqft: | — |
| Beds: | 3 |
| Baths: | 2 |
| Year Built: | 2016 |
| Property Taxes: | $0 |
| Days On Market: | 3537 |
| Lot Size: | 0,00 |
Description
Simply Unbelievable Penthouse in Wicker Park. Ultra Modern Boutique 5 Unit Development with Direct Entry Elevator by Passcode. Extra Wide 3 bedroom 2 bath with Private Roof Deck that encompasses the Entire top Floor, Professional Kitchen with Flat Panel or Shaker Cabinets, Bosch Appliances, Stained Oak Hardwood Throughout, Two 18' balconies off Master Bedroom & Living Room for entertaining/grilling, All bedrooms well-sized and Resort Caliber Master Suite with Spa Shower; Rain/Steam/Body Sprays and Heated Floors. Tankless H2O, Nest Thermostat, Audio Pre-Wire. Storage & 1 oversized Garage Parking Included. Opportunity for Finish Selection- Delivery End of Year 2016!
Property Specifics
| Condos/Townhomes | |
| 4 | |
| — | |
| 2016 | |
| None | |
| — | |
| No | |
| — |
| Cook | |
| Wicker Park | |
| 284 / Monthly | |
| Water,Insurance,Exterior Maintenance,Scavenger,Other | |
| Lake Michigan | |
| Public Sewer | |
| 09232727 | |
| 16012210420000 |
Property History
| DATE: | EVENT: | PRICE: | SOURCE: |
|---|---|---|---|
| 30 May, 2017 | Sold | $579,000 | MRED MLS |
| 23 May, 2016 | Under contract | $579,000 | MRED MLS |
| 20 May, 2016 | Listed for sale | $579,000 | MRED MLS |
| 14 Dec, 2018 | Sold | $640,000 | MRED MLS |
| 18 Aug, 2018 | Under contract | $650,000 | MRED MLS |
| 25 Jul, 2018 | Listed for sale | $650,000 | MRED MLS |
| 17 Jul, 2020 | Sold | $695,000 | MRED MLS |
| 28 May, 2020 | Under contract | $699,000 | MRED MLS |
| 21 May, 2020 | Listed for sale | $699,000 | MRED MLS |
| 28 Nov, 2024 | Under contract | $0 | MRED MLS |
| 11 Nov, 2024 | Listed for sale | $0 | MRED MLS |
| 31 Jul, 2025 | Listed for sale | $0 | MRED MLS |
| 1 Oct, 2025 | Under contract | $0 | MRED MLS |
| 12 Sep, 2025 | Listed for sale | $0 | MRED MLS |
Room Specifics
Total Bedrooms: 3
Bedrooms Above Ground: 3
Bedrooms Below Ground: 0
Dimensions: —
Floor Type: Hardwood
Dimensions: —
Floor Type: Hardwood
Full Bathrooms: 2
Bathroom Amenities: Whirlpool,Separate Shower,Steam Shower,Double Sink,Full Body Spray Shower
Bathroom in Basement: 0
Rooms: Balcony/Porch/Lanai,Deck
Basement Description: None
Other Specifics
| 1 | |
| Concrete Perimeter | |
| Concrete | |
| Balcony, Deck | |
| Common Grounds | |
| 50 X 109.25 | |
| — | |
| Full | |
| Sauna/Steam Room, Elevator, Hardwood Floors, Heated Floors, Laundry Hook-Up in Unit, Storage | |
| Range, Microwave, Dishwasher, Refrigerator, Washer, Dryer, Disposal, Stainless Steel Appliance(s) | |
| Not in DB | |
| — | |
| — | |
| Elevator(s), Storage | |
| — |
Tax History
| Year | Property Taxes |
|---|
Contact Agent
Nearby Similar Homes
Nearby Sold Comparables
Contact Agent
Listing Provided By
North Clybourn Group, Inc.










