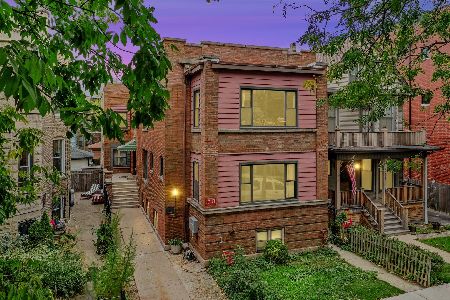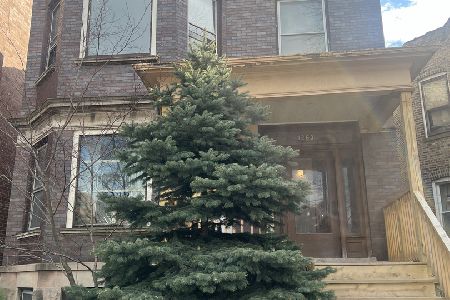1310 Winona Street, Uptown, Chicago, Illinois 60640
$645,000
|
Sold
|
|
| Status: | Closed |
| Sqft: | 0 |
| Cost/Sqft: | — |
| Beds: | 8 |
| Baths: | 0 |
| Year Built: | 1906 |
| Property Taxes: | $10,179 |
| Days On Market: | 4655 |
| Lot Size: | 0,00 |
Description
Nicely updated brick 4- flat only steps away to Andersonville's shopping & restaurants. Separately metered units- Tenants pay their own utilities. Front apts feature sun room, fireplaces, dining rms. Kitchens w/pantries, hdwd flrs thru-out, enc'd rear porches. LL basement easily duplexed to 1st flr. Newer roof, windows, tuckpointing, electric & plumbing. Well maintained bldg w/4 parking spaces. Rents could be higher.
Property Specifics
| Multi-unit | |
| — | |
| Contemporary | |
| 1906 | |
| Full | |
| — | |
| No | |
| — |
| Cook | |
| — | |
| — / — | |
| — | |
| Lake Michigan | |
| Public Sewer | |
| 08316567 | |
| 14083020460000 |
Property History
| DATE: | EVENT: | PRICE: | SOURCE: |
|---|---|---|---|
| 7 Aug, 2013 | Sold | $645,000 | MRED MLS |
| 24 May, 2013 | Under contract | $675,000 | MRED MLS |
| 14 Apr, 2013 | Listed for sale | $675,000 | MRED MLS |
| 13 Jan, 2022 | Sold | $1,045,000 | MRED MLS |
| 24 Nov, 2021 | Under contract | $1,095,000 | MRED MLS |
| — | Last price change | $1,125,000 | MRED MLS |
| 7 Oct, 2021 | Listed for sale | $1,125,000 | MRED MLS |
Room Specifics
Total Bedrooms: 8
Bedrooms Above Ground: 8
Bedrooms Below Ground: 0
Dimensions: —
Floor Type: —
Dimensions: —
Floor Type: —
Dimensions: —
Floor Type: —
Dimensions: —
Floor Type: —
Dimensions: —
Floor Type: —
Dimensions: —
Floor Type: —
Dimensions: —
Floor Type: —
Full Bathrooms: 4
Bathroom Amenities: —
Bathroom in Basement: 0
Rooms: —
Basement Description: Partially Finished,Unfinished,Exterior Access
Other Specifics
| — | |
| — | |
| — | |
| — | |
| Common Grounds,Fenced Yard | |
| 33X125 | |
| — | |
| — | |
| — | |
| — | |
| Not in DB | |
| Sidewalks, Street Lights, Street Paved | |
| — | |
| — | |
| — |
Tax History
| Year | Property Taxes |
|---|---|
| 2013 | $10,179 |
| 2022 | $15,453 |
Contact Agent
Nearby Similar Homes
Nearby Sold Comparables
Contact Agent
Listing Provided By
Baird & Warner





