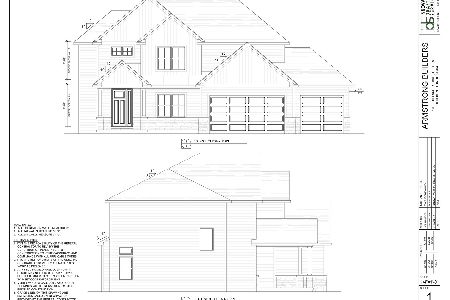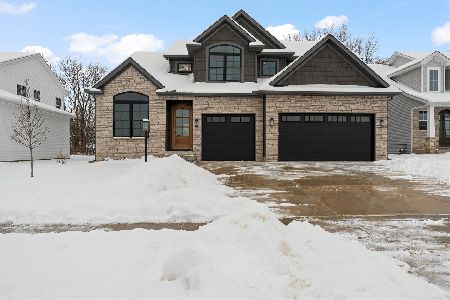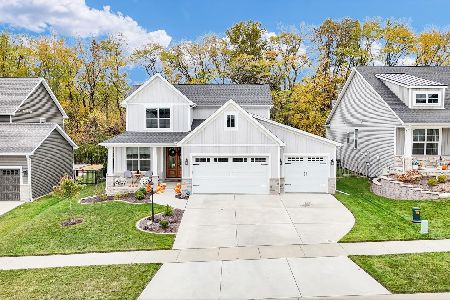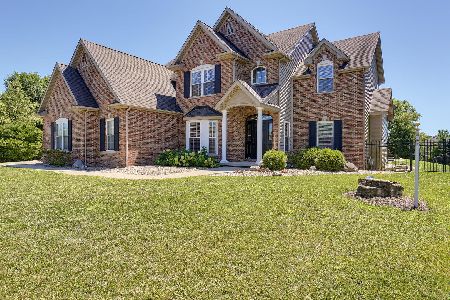1310 Woodberry Drive, Mahomet, Illinois 61853
$392,500
|
Sold
|
|
| Status: | Closed |
| Sqft: | 3,048 |
| Cost/Sqft: | $131 |
| Beds: | 4 |
| Baths: | 4 |
| Year Built: | 2006 |
| Property Taxes: | $9,926 |
| Days On Market: | 3160 |
| Lot Size: | 0,55 |
Description
Quality orig-owner home at The-Reserve in Thornewood. 4-bed/3.5-bath w/4,448 total fin sq ft! Upscale brick & stucco facade, 2-story foyer, hardwood floors & staircase, wonderful millwork, built-ins, mantles for both fireplaces. Gorgeous kitchen, open to FR & nook w/lg center island, prep sink, Cambria solid quartz counters, designer backsplash, hickory, W-I-Pantry, brand-new stainless fridge, Electrolux double-ovens, DW & gas cook-top. Master suite w/sitting-rm, WIC, jetted tub, tile shower, 2-sinks. Kids beds w/built-in desks & closet organizers. Full fin bsmt w/daylight windows, rec-rm, 2nd FR, exercise-rm, 4th bed, full bath & storage-rm! New high-eff water heater, zoned high-eff Trane HVAC, Culligan water, central-vac. Backyard retreat, extensively park-like landscaping, high-end fence, 1/2 acre+, large cedar deck & pergola, architecturally matched garden shed. Neighborhood park, Mahomet schools, 1/2 mile to Lake of the Woods Park/Golf, minutes to C-U. REDUCED, Now Just $400k - WOW!
Property Specifics
| Single Family | |
| — | |
| Traditional | |
| 2006 | |
| Full | |
| — | |
| No | |
| 0.55 |
| Champaign | |
| Thornewood | |
| 150 / Annual | |
| None | |
| Public | |
| Public Sewer | |
| 09659114 | |
| 151302350005 |
Nearby Schools
| NAME: | DISTRICT: | DISTANCE: | |
|---|---|---|---|
|
Grade School
Mahomet Elementary School |
3 | — | |
|
Middle School
Mahomet Junior High School |
3 | Not in DB | |
|
High School
Mahomet High School |
3 | Not in DB | |
Property History
| DATE: | EVENT: | PRICE: | SOURCE: |
|---|---|---|---|
| 8 Jun, 2018 | Sold | $392,500 | MRED MLS |
| 5 May, 2018 | Under contract | $400,000 | MRED MLS |
| — | Last price change | $409,900 | MRED MLS |
| 12 Jun, 2017 | Listed for sale | $439,950 | MRED MLS |
Room Specifics
Total Bedrooms: 4
Bedrooms Above Ground: 4
Bedrooms Below Ground: 0
Dimensions: —
Floor Type: Hardwood
Dimensions: —
Floor Type: Hardwood
Dimensions: —
Floor Type: Carpet
Full Bathrooms: 4
Bathroom Amenities: Whirlpool,Separate Shower,Double Sink
Bathroom in Basement: 1
Rooms: Foyer,Breakfast Room,Sitting Room,Recreation Room,Exercise Room,Office,Storage,Bonus Room
Basement Description: Finished
Other Specifics
| 3 | |
| Concrete Perimeter | |
| Concrete | |
| Deck, Porch | |
| Fenced Yard,Forest Preserve Adjacent,Wooded | |
| 120 X 200 | |
| — | |
| Full | |
| Hardwood Floors, First Floor Laundry | |
| Double Oven, Microwave, Dishwasher, Refrigerator, Disposal, Stainless Steel Appliance(s), Cooktop, Built-In Oven, Range Hood | |
| Not in DB | |
| Sidewalks, Street Paved | |
| — | |
| — | |
| Gas Log |
Tax History
| Year | Property Taxes |
|---|---|
| 2018 | $9,926 |
Contact Agent
Nearby Similar Homes
Nearby Sold Comparables
Contact Agent
Listing Provided By
RE/MAX REALTY ASSOCIATES-CHA







