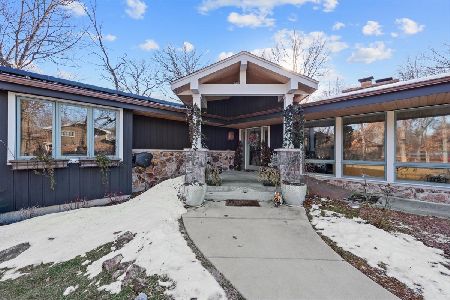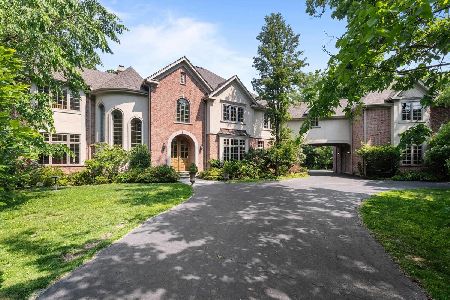1310 Woodland Court, Riverwoods, Illinois 60015
$637,500
|
Sold
|
|
| Status: | Closed |
| Sqft: | 2,658 |
| Cost/Sqft: | $245 |
| Beds: | 4 |
| Baths: | 3 |
| Year Built: | 1964 |
| Property Taxes: | $13,936 |
| Days On Market: | 3532 |
| Lot Size: | 1,08 |
Description
A hidden Gem! Situated on over an acre of perfectly manicured lawn & forest, this home will delight you with all it has to offer! Exterior freshly painted. Spacious raised stone patio offers a greeting point for your guests as they arrive. Inside, soaring, beamed ceiling and open floor plan. Newer top-of-the line white kitchen, lit from above with natural light from the large skylight. Wood floors throughout most of the home. 3 fireplaces. Mostly all newer Pella windows. Cozy family room with raised hearth fireplace and custom wet-bar. Workout area, fireplace, separate workshop and storage on Lower Level. Four season sunroom with baseboard heat, brings in views of the fabulous yard. You'll love the master suite with its wall of windows with treetop views,2 walk-in closets and updated master bath with sink and vanity. 2nd floor laundry. Custom built shed outside. Invisible dog fence. Attached 3 car garage.
Property Specifics
| Single Family | |
| — | |
| — | |
| 1964 | |
| Partial | |
| — | |
| No | |
| 1.08 |
| Lake | |
| — | |
| 500 / Annual | |
| Other | |
| Private Well | |
| Public Sewer | |
| 09267686 | |
| 15252070100000 |
Nearby Schools
| NAME: | DISTRICT: | DISTANCE: | |
|---|---|---|---|
|
Grade School
Wilmot Elementary School |
109 | — | |
|
Middle School
Charles J Caruso Middle School |
109 | Not in DB | |
|
High School
Deerfield High School |
113 | Not in DB | |
Property History
| DATE: | EVENT: | PRICE: | SOURCE: |
|---|---|---|---|
| 14 Oct, 2016 | Sold | $637,500 | MRED MLS |
| 10 Aug, 2016 | Under contract | $649,900 | MRED MLS |
| — | Last price change | $675,000 | MRED MLS |
| 24 Jun, 2016 | Listed for sale | $675,000 | MRED MLS |
Room Specifics
Total Bedrooms: 4
Bedrooms Above Ground: 4
Bedrooms Below Ground: 0
Dimensions: —
Floor Type: Carpet
Dimensions: —
Floor Type: Carpet
Dimensions: —
Floor Type: Carpet
Full Bathrooms: 3
Bathroom Amenities: Separate Shower
Bathroom in Basement: 0
Rooms: Recreation Room,Workshop,Foyer,Sun Room
Basement Description: Finished
Other Specifics
| 3 | |
| Concrete Perimeter | |
| Asphalt,Circular | |
| Deck, Patio, Storms/Screens | |
| Corner Lot,Cul-De-Sac,Landscaped,Wooded | |
| 165X286X164X286 | |
| — | |
| Full | |
| Vaulted/Cathedral Ceilings, Skylight(s), Hardwood Floors, Second Floor Laundry | |
| Double Oven, Microwave, Dishwasher, Refrigerator, Washer, Dryer, Disposal | |
| Not in DB | |
| Street Paved | |
| — | |
| — | |
| Wood Burning, Gas Log |
Tax History
| Year | Property Taxes |
|---|---|
| 2016 | $13,936 |
Contact Agent
Nearby Similar Homes
Nearby Sold Comparables
Contact Agent
Listing Provided By
Coldwell Banker Residential








