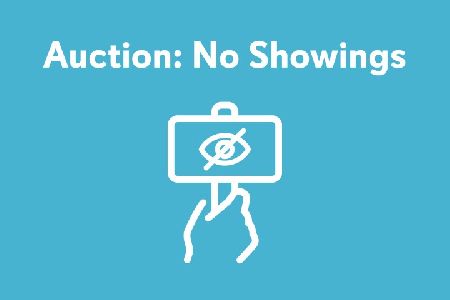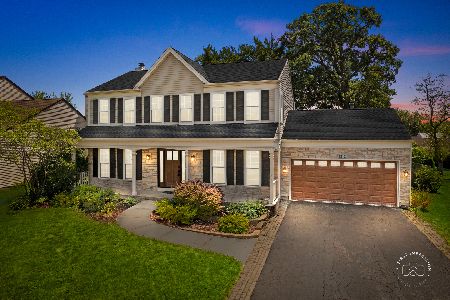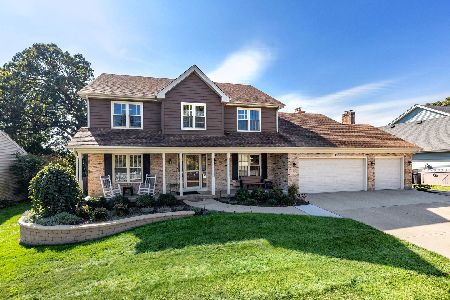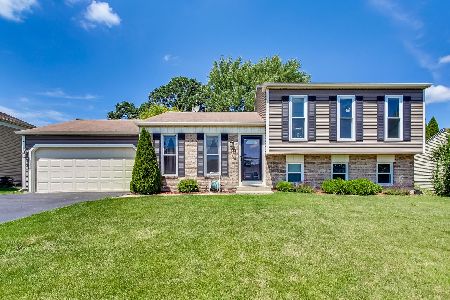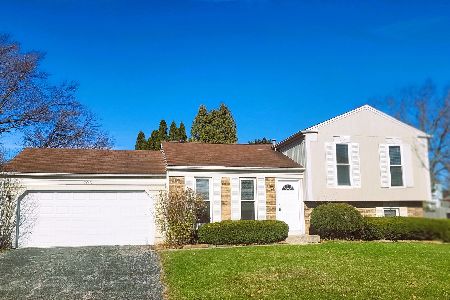1310 Yorkshire Lane, Carol Stream, Illinois 60188
$340,000
|
Sold
|
|
| Status: | Closed |
| Sqft: | 1,900 |
| Cost/Sqft: | $178 |
| Beds: | 4 |
| Baths: | 4 |
| Year Built: | 1987 |
| Property Taxes: | $8,533 |
| Days On Market: | 2055 |
| Lot Size: | 0,19 |
Description
Highest and best by 9 pm July 26th---Unmatched curb appeal~Formal dining room and transom french doors to living room~Kitchen boasts granite counter tops and plenty of cabinet space, pantry and serving counter~Newly refinished hardwood floors t/o first floor~Stone Fireplace and custom built ins in family room~2 full and 2 half baths gorgeously remodeled~Family rm sliders lead to the amazing yard~Finished basement offers a rec room, refrigerator, dry and wet bars, plenty of space for your indoor fun~Electric fireplace and Bonus Room for multiple uses~This home offers sooo many amenities~High efficiency HVAC system~Newer windows throughout~Back up generator, battery back up for sump pump~Newer washer & dryer on 2nd floor w/additional hook up in basement~Trek Deck~Custom paver firepit w/sitting area~Sunsetter rollout canopy on deck~Overhead storage in garage~Pool & Hot Tub~Landscaped yard with beautiful perennials~The ultimate home for entertaining~ Don't waste a minute!
Property Specifics
| Single Family | |
| — | |
| Contemporary | |
| 1987 | |
| Full | |
| — | |
| No | |
| 0.19 |
| Du Page | |
| Shining Waters | |
| — / Not Applicable | |
| None | |
| Public | |
| Public Sewer | |
| 10742987 | |
| 0126202001 |
Nearby Schools
| NAME: | DISTRICT: | DISTANCE: | |
|---|---|---|---|
|
Grade School
Evergreen Elementary School |
25 | — | |
|
Middle School
Benjamin Middle School |
25 | Not in DB | |
|
High School
Community High School |
94 | Not in DB | |
Property History
| DATE: | EVENT: | PRICE: | SOURCE: |
|---|---|---|---|
| 25 Aug, 2020 | Sold | $340,000 | MRED MLS |
| 27 Jun, 2020 | Under contract | $339,000 | MRED MLS |
| 10 Jun, 2020 | Listed for sale | $339,000 | MRED MLS |
| 23 Aug, 2024 | Sold | $480,000 | MRED MLS |
| 11 Aug, 2024 | Under contract | $475,000 | MRED MLS |
| 8 Aug, 2024 | Listed for sale | $475,000 | MRED MLS |
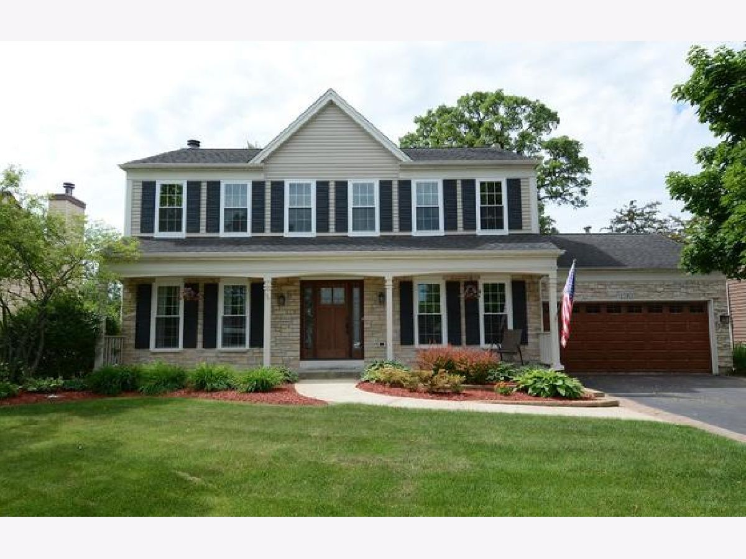
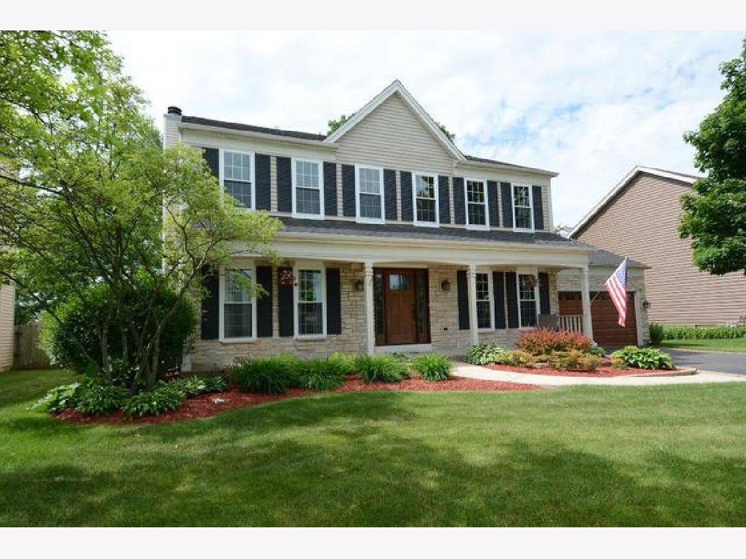
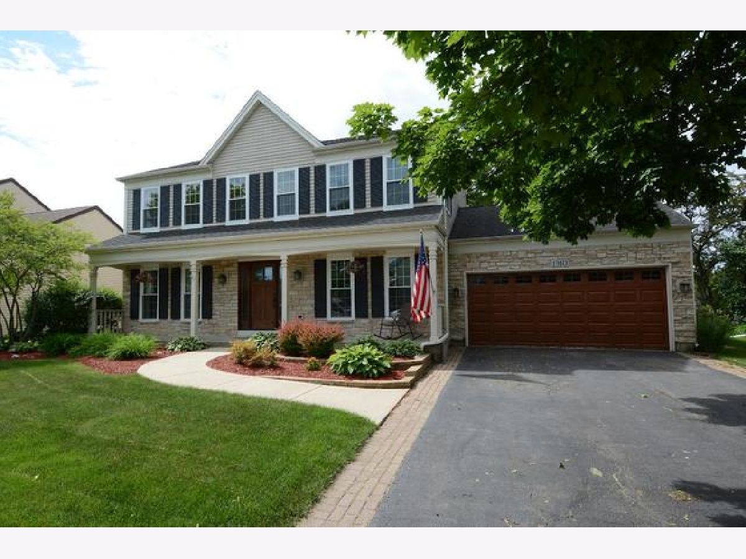
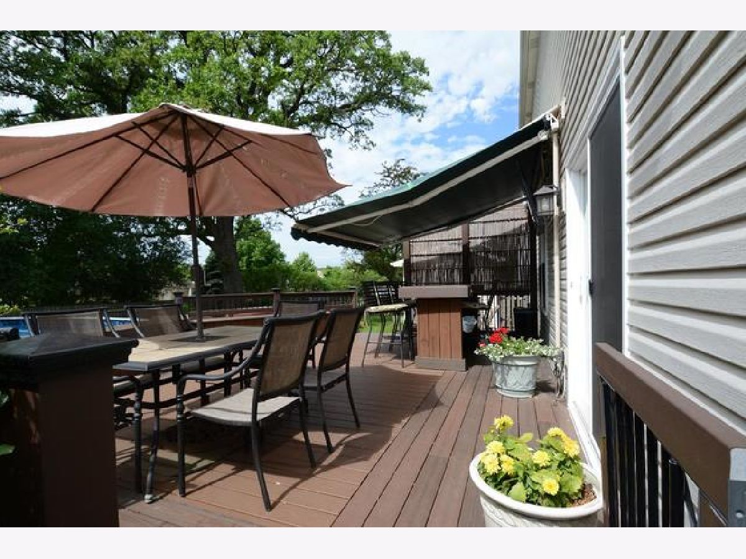
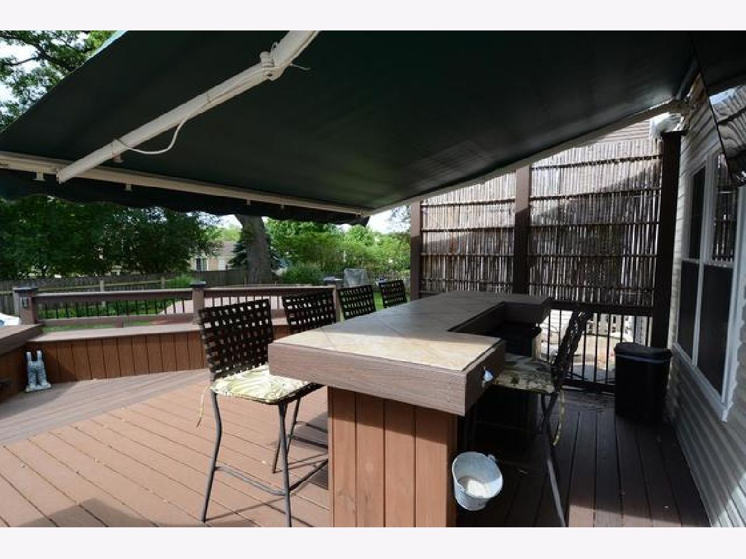
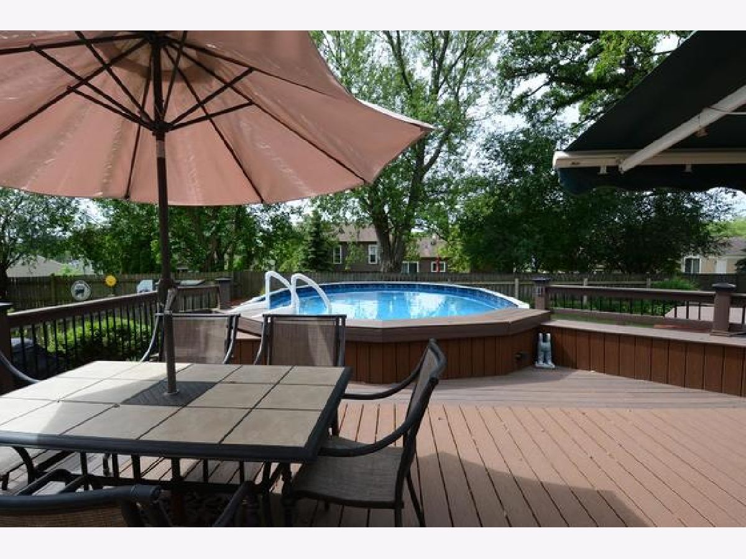
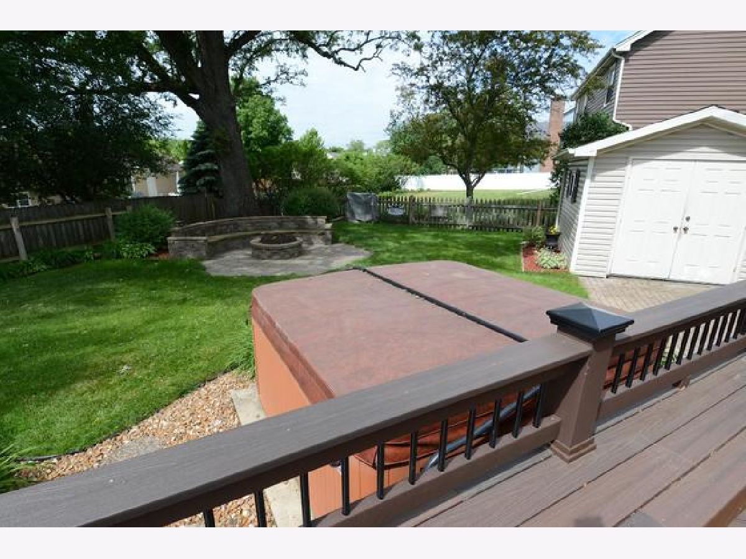
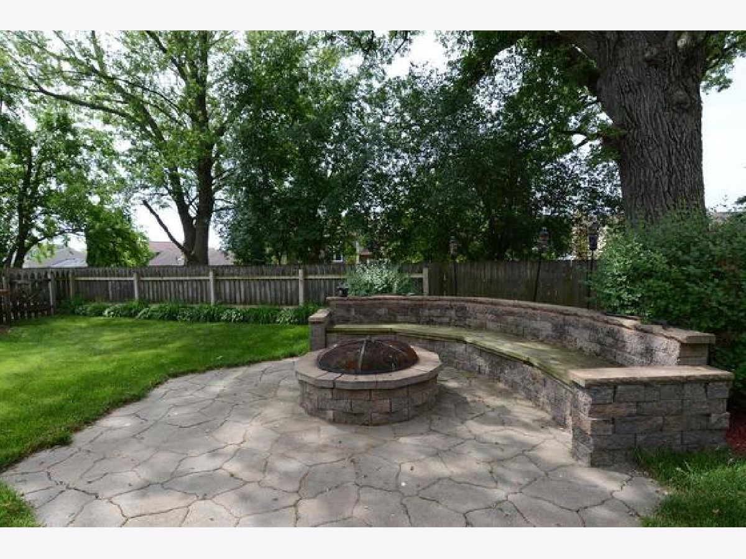


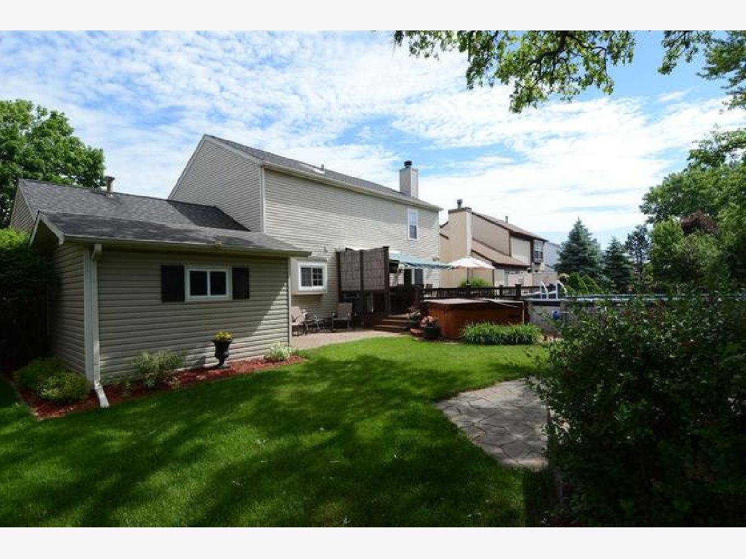
Room Specifics
Total Bedrooms: 4
Bedrooms Above Ground: 4
Bedrooms Below Ground: 0
Dimensions: —
Floor Type: Carpet
Dimensions: —
Floor Type: Carpet
Dimensions: —
Floor Type: Carpet
Full Bathrooms: 4
Bathroom Amenities: —
Bathroom in Basement: 1
Rooms: Eating Area,Bonus Room,Recreation Room
Basement Description: Finished
Other Specifics
| 2 | |
| Concrete Perimeter | |
| Asphalt | |
| Deck, Patio, Porch, Hot Tub, Dog Run, Brick Paver Patio, Above Ground Pool, Storms/Screens, Fire Pit | |
| Fenced Yard | |
| 70X115 | |
| — | |
| Full | |
| Bar-Dry, Bar-Wet, Hardwood Floors, Second Floor Laundry, Walk-In Closet(s) | |
| Range, Microwave, Dishwasher, Refrigerator, Freezer, Washer, Dryer, Disposal | |
| Not in DB | |
| Curbs, Sidewalks, Street Lights, Street Paved | |
| — | |
| — | |
| Electric, Gas Starter |
Tax History
| Year | Property Taxes |
|---|---|
| 2020 | $8,533 |
| 2024 | $10,334 |
Contact Agent
Nearby Similar Homes
Nearby Sold Comparables
Contact Agent
Listing Provided By
GMC Realty LTD


