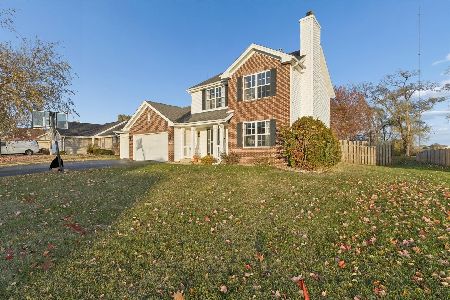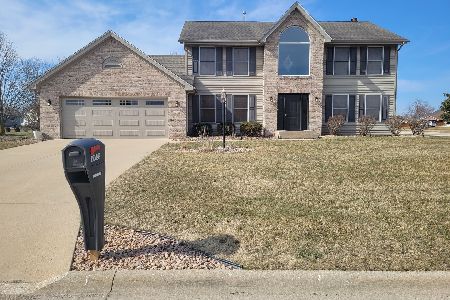13109 Stamford Lane, Rockton, Illinois 61072
$211,000
|
Sold
|
|
| Status: | Closed |
| Sqft: | 3,825 |
| Cost/Sqft: | $61 |
| Beds: | 4 |
| Baths: | 4 |
| Year Built: | 2001 |
| Property Taxes: | $6,734 |
| Days On Market: | 3403 |
| Lot Size: | 0,47 |
Description
All Brick Front with Dormers! Gracious Foyer with 21 Ft Canopy. Fresh, Completely Painted Interior. NEW Tile in Oak Kitchen, Casual Dining & Baths. NEW Carpet on ALL Three Levels. Brick Fireplace. Plantation Blinds. Sizable Master Bedroom with Cathedral Ceiling, Double Sinks, Walk-in Closet. Beautifully Finished Lower Level with Rec Room, Bar & Billiard Area. New Deck. Fenced Yard. New Garage Door Opener.
Property Specifics
| Single Family | |
| — | |
| — | |
| 2001 | |
| Full | |
| — | |
| No | |
| 0.47 |
| Winnebago | |
| — | |
| 0 / Not Applicable | |
| None | |
| Public | |
| Public Sewer | |
| 09353262 | |
| 0420177003 |
Property History
| DATE: | EVENT: | PRICE: | SOURCE: |
|---|---|---|---|
| 16 Dec, 2016 | Sold | $211,000 | MRED MLS |
| 18 Nov, 2016 | Under contract | $234,900 | MRED MLS |
| — | Last price change | $239,900 | MRED MLS |
| 27 Sep, 2016 | Listed for sale | $239,900 | MRED MLS |
Room Specifics
Total Bedrooms: 4
Bedrooms Above Ground: 4
Bedrooms Below Ground: 0
Dimensions: —
Floor Type: —
Dimensions: —
Floor Type: —
Dimensions: —
Floor Type: —
Full Bathrooms: 4
Bathroom Amenities: —
Bathroom in Basement: 1
Rooms: Bonus Room,Recreation Room,Foyer,Bonus Room
Basement Description: Finished
Other Specifics
| 3 | |
| — | |
| — | |
| — | |
| — | |
| 115X134.87X150X150 | |
| — | |
| Full | |
| First Floor Laundry | |
| — | |
| Not in DB | |
| — | |
| — | |
| — | |
| Wood Burning, Gas Starter |
Tax History
| Year | Property Taxes |
|---|---|
| 2016 | $6,734 |
Contact Agent
Nearby Similar Homes
Nearby Sold Comparables
Contact Agent
Listing Provided By
Century 21 Affiliated






