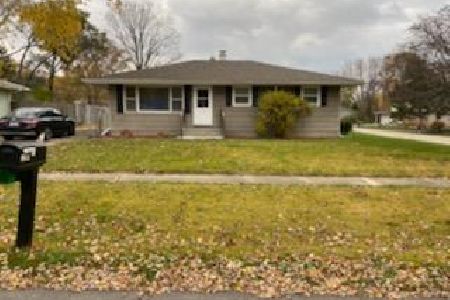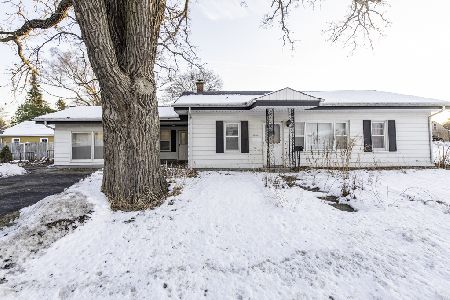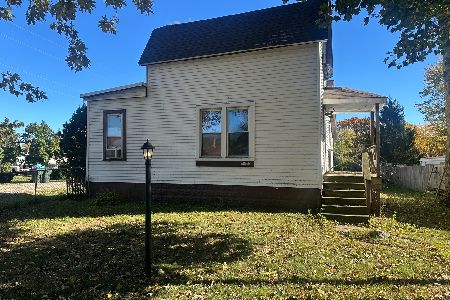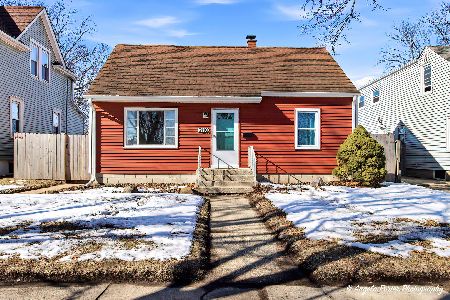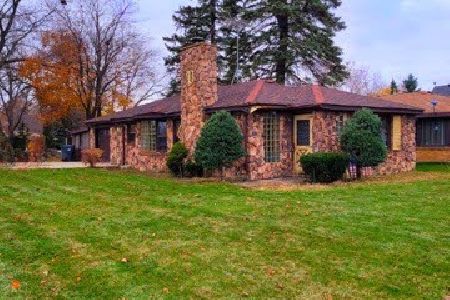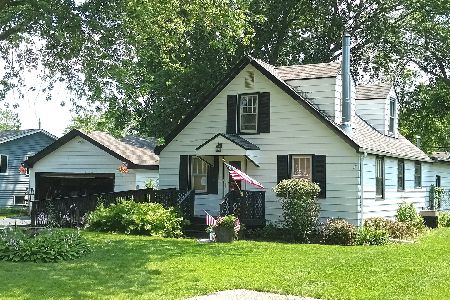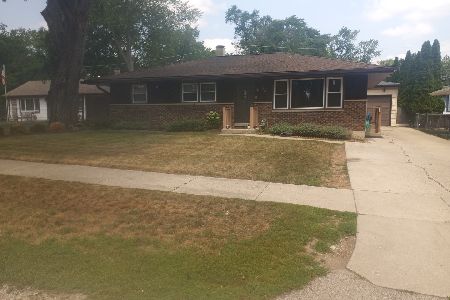1311 19th Street, Zion, Illinois 60099
$82,705
|
Sold
|
|
| Status: | Closed |
| Sqft: | 1,932 |
| Cost/Sqft: | $42 |
| Beds: | 4 |
| Baths: | 2 |
| Year Built: | 1993 |
| Property Taxes: | $5,813 |
| Days On Market: | 5509 |
| Lot Size: | 0,00 |
Description
Seller REQUIRES buyer to obtain free prequalification letter from Wells Fargo Home Mortgage, an entity which is a joint venture w/ WFHM, or the Neighborhood Assistance Corporation of America (NACA). Property sold as-is. Seller does not provide survey. Room/lot sizes are estimated. Send verification of cash funds/pre-approval letter with all offers. See Additional Information section for offer presentation guidelines.
Property Specifics
| Single Family | |
| — | |
| — | |
| 1993 | |
| None | |
| — | |
| No | |
| — |
| Lake | |
| — | |
| 0 / Not Applicable | |
| None | |
| Public | |
| Public Sewer, Sewer-Storm | |
| 07712294 | |
| 04164120230000 |
Nearby Schools
| NAME: | DISTRICT: | DISTANCE: | |
|---|---|---|---|
|
Grade School
Beulah Park Elementary School |
6 | — | |
|
Middle School
Central Junior High School |
6 | Not in DB | |
|
High School
Zion-benton Twnshp Hi School |
126 | Not in DB | |
Property History
| DATE: | EVENT: | PRICE: | SOURCE: |
|---|---|---|---|
| 14 Mar, 2011 | Sold | $82,705 | MRED MLS |
| 7 Feb, 2011 | Under contract | $82,000 | MRED MLS |
| 17 Jan, 2011 | Listed for sale | $82,000 | MRED MLS |
| 25 Aug, 2018 | Sold | $150,000 | MRED MLS |
| 24 Jul, 2018 | Under contract | $154,900 | MRED MLS |
| 16 Jul, 2018 | Listed for sale | $154,900 | MRED MLS |
Room Specifics
Total Bedrooms: 4
Bedrooms Above Ground: 4
Bedrooms Below Ground: 0
Dimensions: —
Floor Type: Carpet
Dimensions: —
Floor Type: Carpet
Dimensions: —
Floor Type: Carpet
Full Bathrooms: 2
Bathroom Amenities: —
Bathroom in Basement: 0
Rooms: No additional rooms
Basement Description: Crawl
Other Specifics
| 2 | |
| — | |
| — | |
| — | |
| — | |
| 60 X 132 | |
| — | |
| — | |
| — | |
| — | |
| Not in DB | |
| — | |
| — | |
| — | |
| — |
Tax History
| Year | Property Taxes |
|---|---|
| 2011 | $5,813 |
| 2018 | $7,512 |
Contact Agent
Nearby Similar Homes
Nearby Sold Comparables
Contact Agent
Listing Provided By
RE/MAX Suburban

