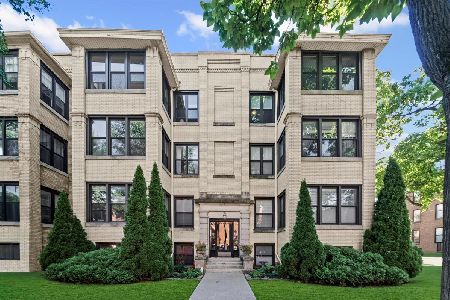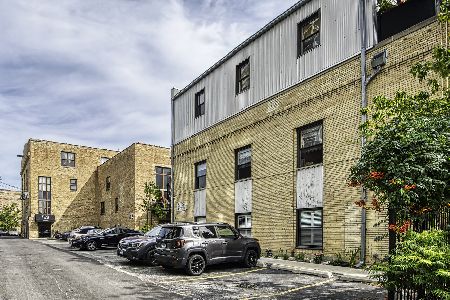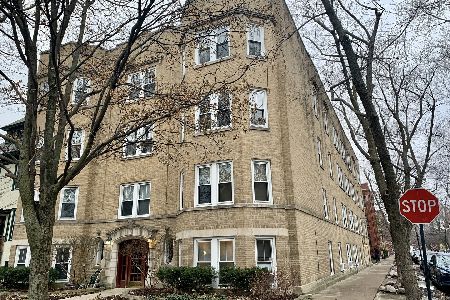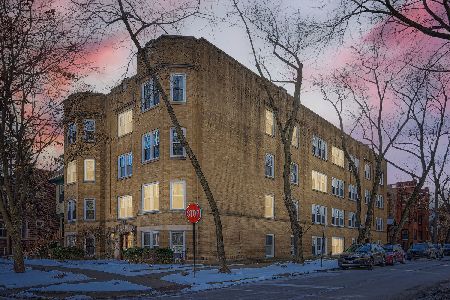1311 Ardmore Avenue, Edgewater, Chicago, Illinois 60660
$216,400
|
Sold
|
|
| Status: | Closed |
| Sqft: | 0 |
| Cost/Sqft: | — |
| Beds: | 2 |
| Baths: | 1 |
| Year Built: | 1912 |
| Property Taxes: | $4,479 |
| Days On Market: | 2675 |
| Lot Size: | 0,00 |
Description
Location, location, location!! You're going to love living in this large, sunny 2 bedroom, one bath (high 1st-floor walk-up) Edgewater/Magnolia Glen vintage condo. Many wonderful features include; three full exposures with nice views of the neighborhood, great floorplan with split bedrooms and ample closets, large formal dining room off kitchen, closet space for in-unit washer/dryer, oak hardwoods floors thru-out, back deck for relaxing and common patio with gas grill for cookouts. Other features include; cove ceilings and woodwork, newer windows...and lots of them, and large kitchen with ample storage. The entire unit was just freshly painted! The low assessment includes heat. Very well managed building with good reserves. And the location is amazing, just a few blocks to Whole Foods, the Red Line, beach, lakefront bike path and Lakeshore Drive and lots of great area restaurants and pubs. Very pet and kid-friendly neighborhood with several parks nearby. Easy street parking!
Property Specifics
| Condos/Townhomes | |
| 4 | |
| — | |
| 1912 | |
| Partial | |
| — | |
| No | |
| — |
| Cook | |
| — | |
| 350 / Monthly | |
| Heat,Water,Insurance,Exterior Maintenance,Lawn Care,Scavenger,Snow Removal | |
| Lake Michigan,Public | |
| Public Sewer | |
| 10005331 | |
| 14053130241012 |
Nearby Schools
| NAME: | DISTRICT: | DISTANCE: | |
|---|---|---|---|
|
Grade School
Swift Elementary School Specialt |
299 | — | |
|
High School
Senn Achievement Academy High Sc |
299 | Not in DB | |
|
Alternate Elementary School
Hayt Elementary School |
— | Not in DB | |
Property History
| DATE: | EVENT: | PRICE: | SOURCE: |
|---|---|---|---|
| 15 Aug, 2018 | Sold | $216,400 | MRED MLS |
| 6 Jul, 2018 | Under contract | $219,900 | MRED MLS |
| 3 Jul, 2018 | Listed for sale | $219,900 | MRED MLS |
Room Specifics
Total Bedrooms: 2
Bedrooms Above Ground: 2
Bedrooms Below Ground: 0
Dimensions: —
Floor Type: —
Full Bathrooms: 1
Bathroom Amenities: —
Bathroom in Basement: 0
Rooms: No additional rooms
Basement Description: Unfinished
Other Specifics
| — | |
| — | |
| — | |
| Deck, Storms/Screens, End Unit | |
| — | |
| CONDO | |
| — | |
| None | |
| Hardwood Floors, Storage | |
| Range, Microwave, Dishwasher, Refrigerator | |
| Not in DB | |
| — | |
| — | |
| Bike Room/Bike Trails, Coin Laundry, Storage | |
| — |
Tax History
| Year | Property Taxes |
|---|---|
| 2018 | $4,479 |
Contact Agent
Nearby Similar Homes
Nearby Sold Comparables
Contact Agent
Listing Provided By
@properties











