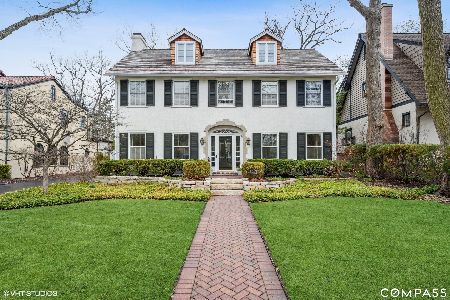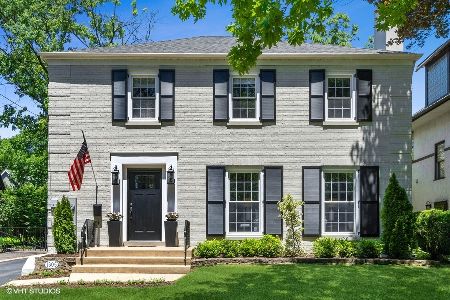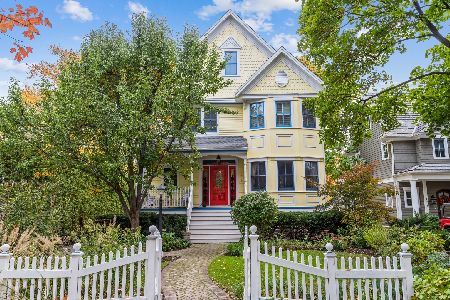1311 Asbury Avenue, Winnetka, Illinois 60093
$1,352,000
|
Sold
|
|
| Status: | Closed |
| Sqft: | 2,670 |
| Cost/Sqft: | $403 |
| Beds: | 4 |
| Baths: | 3 |
| Year Built: | 1921 |
| Property Taxes: | $17,717 |
| Days On Market: | 1379 |
| Lot Size: | 0,18 |
Description
Completely renovated home on one of the most desirable streets in Hubbard Woods with cool Frank Lloyd Wright influences! This 4 bedroom home has all the must haves that buyers are looking for today including the open concept kitchen/family room, mudroom, updated primary bathroom plus an oversized primary bedroom, 3 other bedrooms on the 2nd level, a good basement rec space and a great yard with a 2 car garage. The 1920's home went thru a complete renovation and expansion in the 90's by the well-known local builder, Adamczyk. This home features incredible ceiling height at 10 feet on both the 1st and 2nd level. Numerous updates have been done in the past 3 years. The home was completely repainted inside and out plus the floors were all refinished a grayish brown tone. The kitchen was just renovated in 2021 with new white quartz countertops, a fresh white backsplash, white painted cabinets, new hardware, new sink and faucet, under cabinet lighting added, new pendant lighting, a reconfiguration of the island, a new Microwave, and a new oven hood in order to vent to the exterior. The kitchen also features Bosch/Thermador appliances plus a wine fridge. The home has a great flow with the kitchen opening up into the light-filled family room that has custom built-ins and glass doors leading to the patio. The first floor also has is a generous sized living room with wood burning fireplace plus a gracious dining room with pretty arches throughout. Fantastic mudroom and renovated powder room right off back entrance. All of the 4 bedrooms are ideally located on the 2nd floor. The primary suite has a newly renovated bathroom from 2022 featuring gray hex tiles, bright white subway tiles, plus polished chrome Kohler fixtures. There is a great basement with a fun rec room with a built-in desk plus tons of storage. New Furnace and AC condenser! Lovely brick paver driveway leads back to a big garage & beautiful outdoor space.
Property Specifics
| Single Family | |
| — | |
| — | |
| 1921 | |
| — | |
| — | |
| No | |
| 0.18 |
| Cook | |
| — | |
| 0 / Not Applicable | |
| — | |
| — | |
| — | |
| 11368224 | |
| 05182190140000 |
Nearby Schools
| NAME: | DISTRICT: | DISTANCE: | |
|---|---|---|---|
|
Grade School
Hubbard Woods Elementary School |
36 | — | |
|
Middle School
Carleton W Washburne School |
36 | Not in DB | |
|
High School
New Trier Twp H.s. Northfield/wi |
203 | Not in DB | |
Property History
| DATE: | EVENT: | PRICE: | SOURCE: |
|---|---|---|---|
| 22 Jul, 2009 | Sold | $851,000 | MRED MLS |
| 5 Jun, 2009 | Under contract | $889,900 | MRED MLS |
| — | Last price change | $959,900 | MRED MLS |
| 8 Oct, 2008 | Listed for sale | $1,040,000 | MRED MLS |
| 31 Aug, 2018 | Sold | $870,000 | MRED MLS |
| 23 Jun, 2018 | Under contract | $885,000 | MRED MLS |
| 18 Jun, 2018 | Listed for sale | $885,000 | MRED MLS |
| 9 May, 2022 | Sold | $1,352,000 | MRED MLS |
| 12 Apr, 2022 | Under contract | $1,075,000 | MRED MLS |
| 7 Apr, 2022 | Listed for sale | $1,075,000 | MRED MLS |
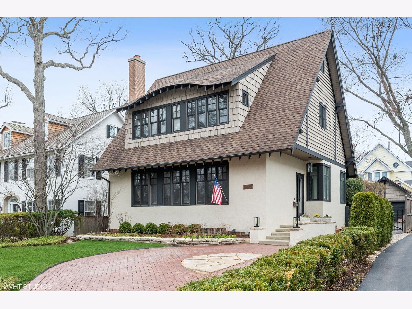
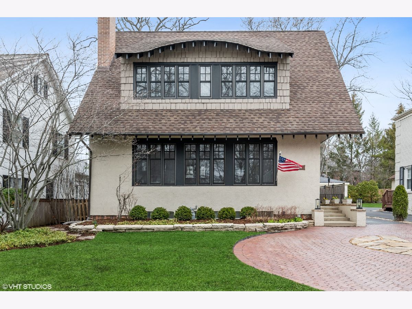
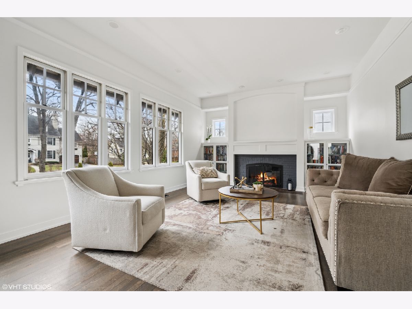
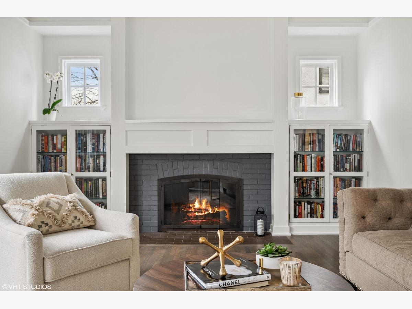
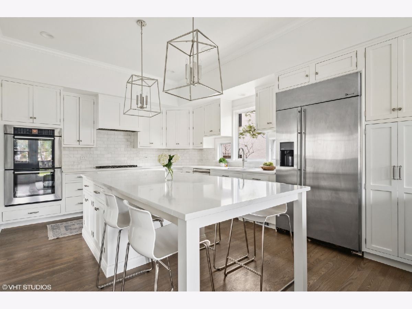
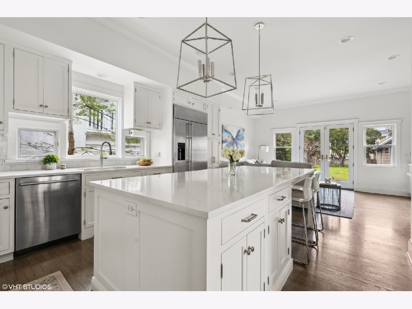
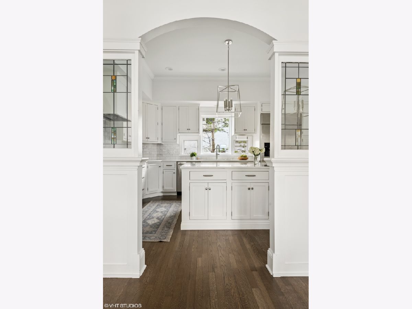
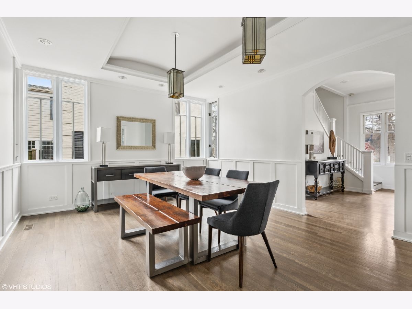
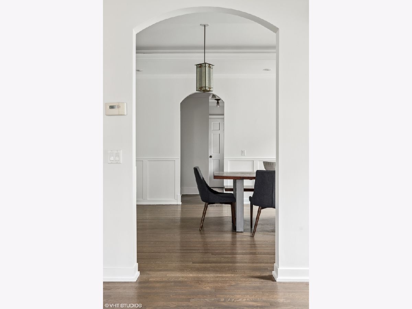
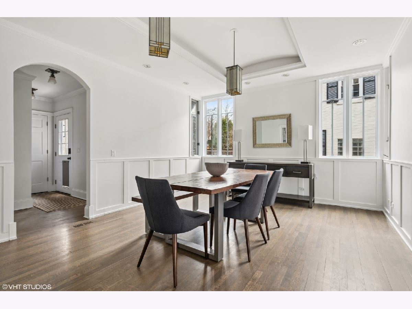
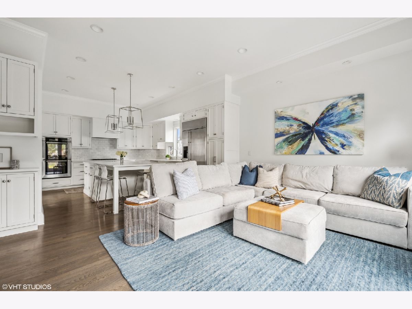
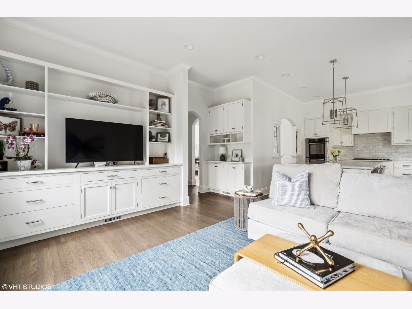
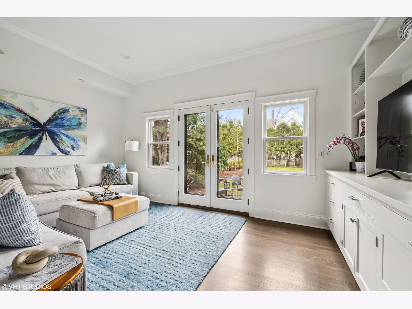
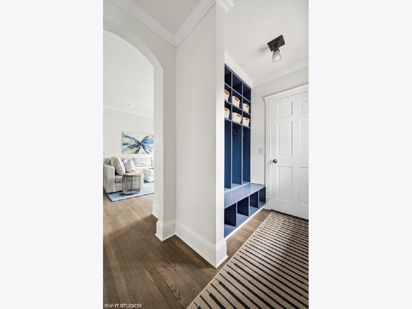
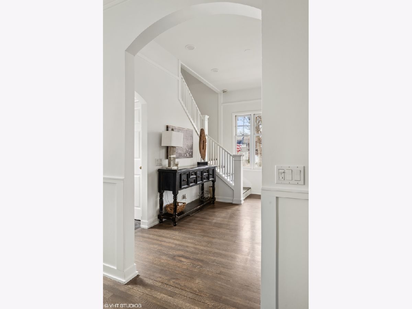
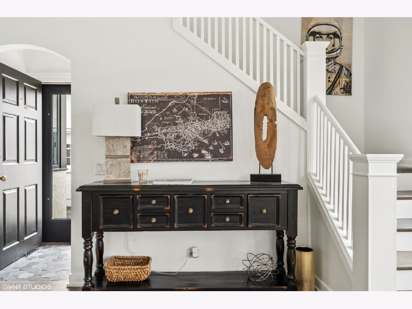
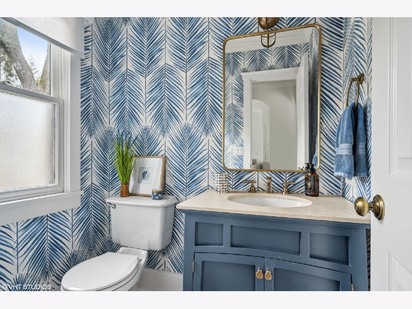
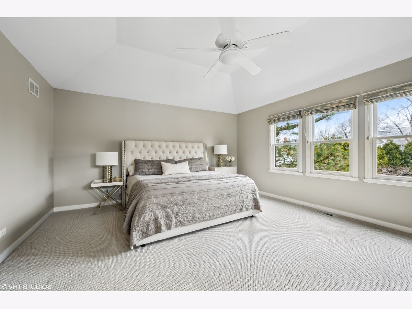
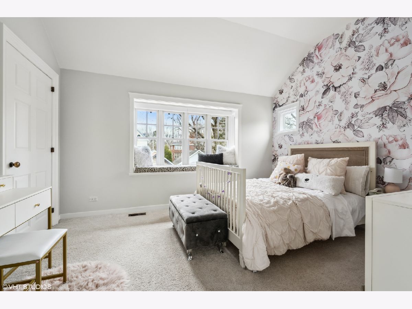
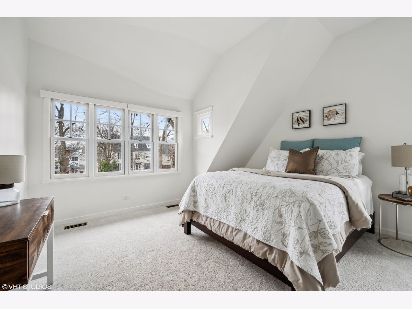
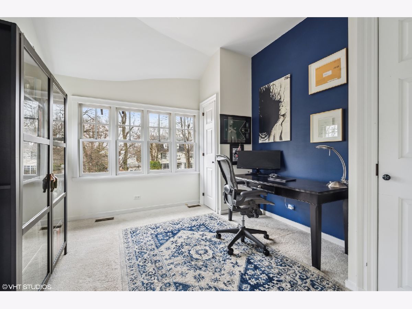
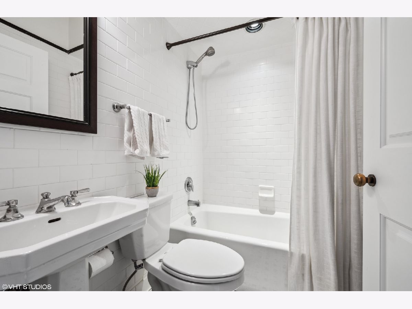
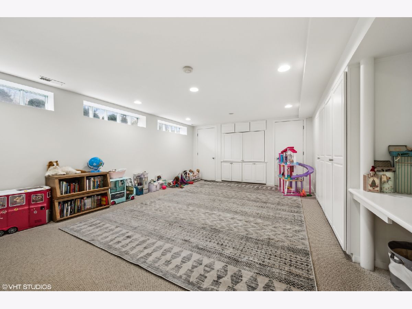
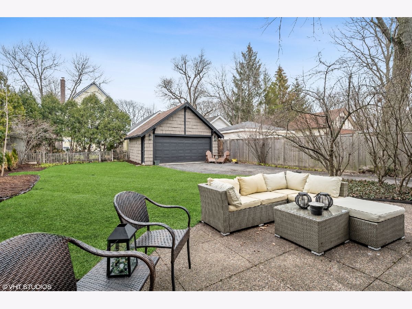
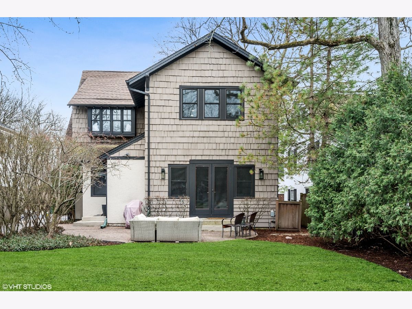
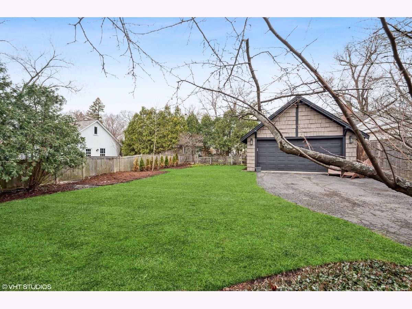
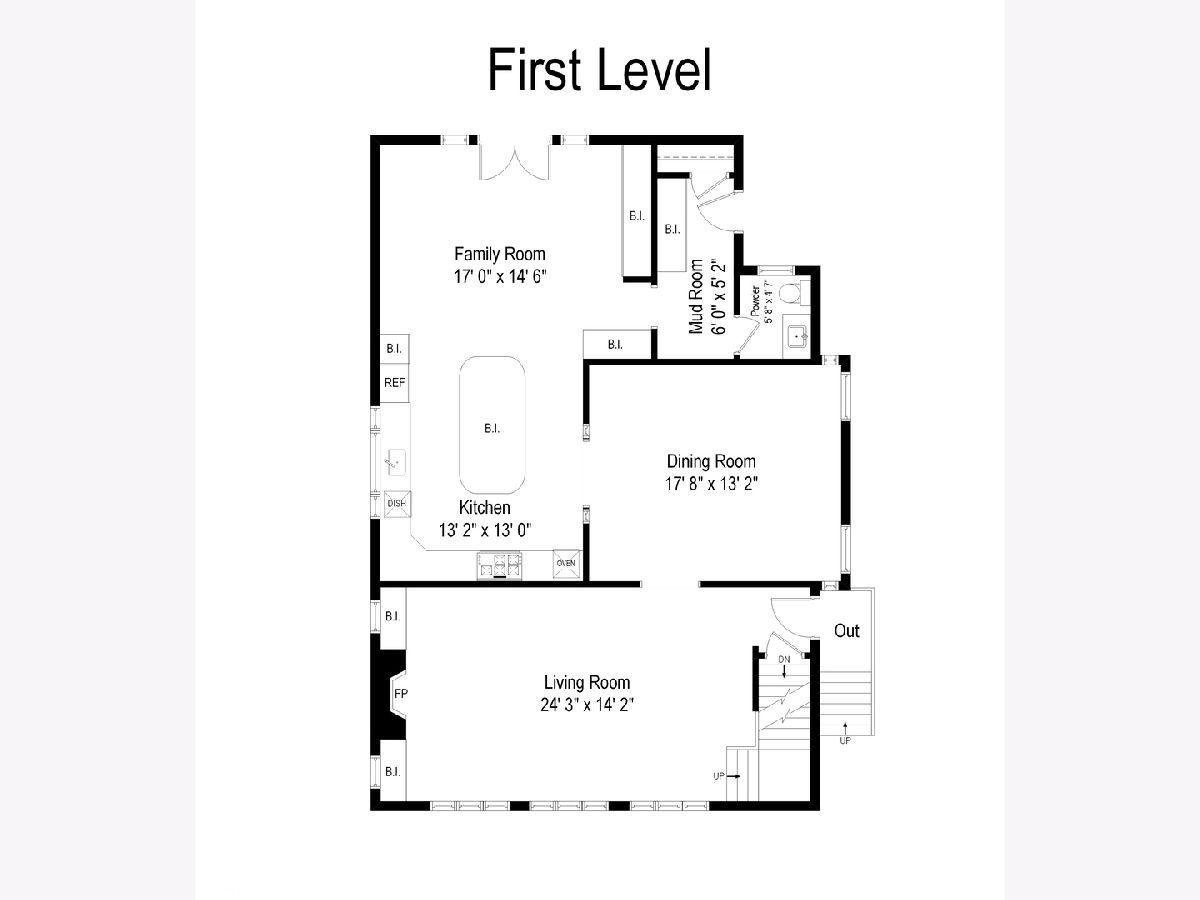
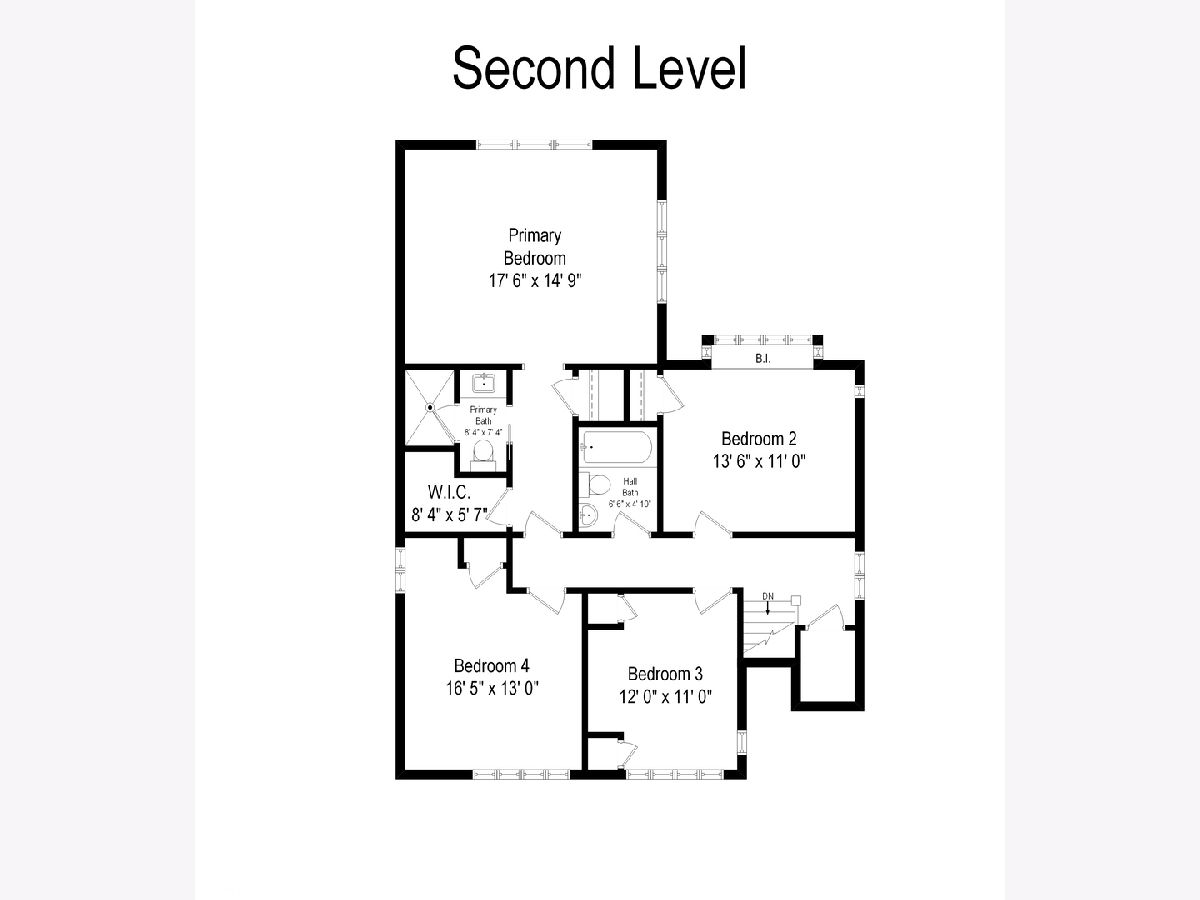
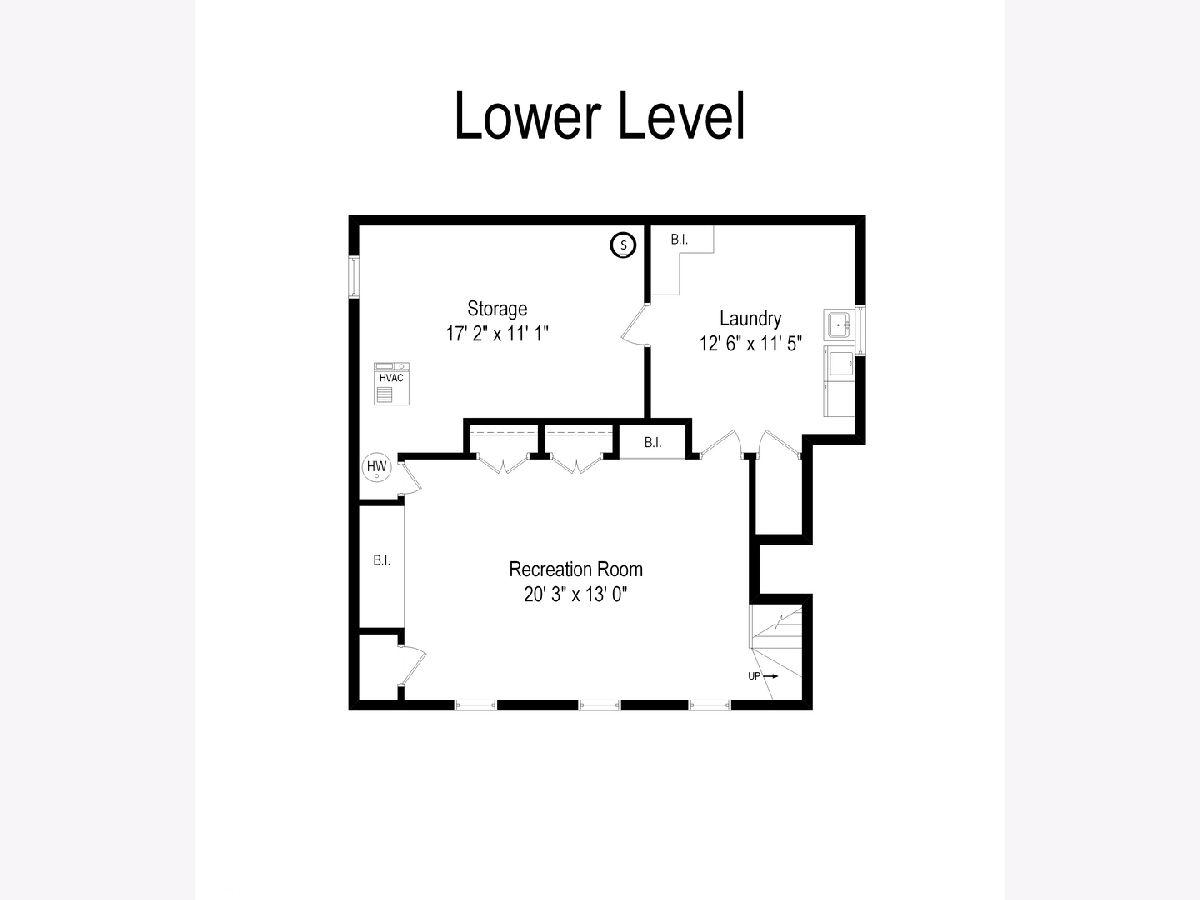
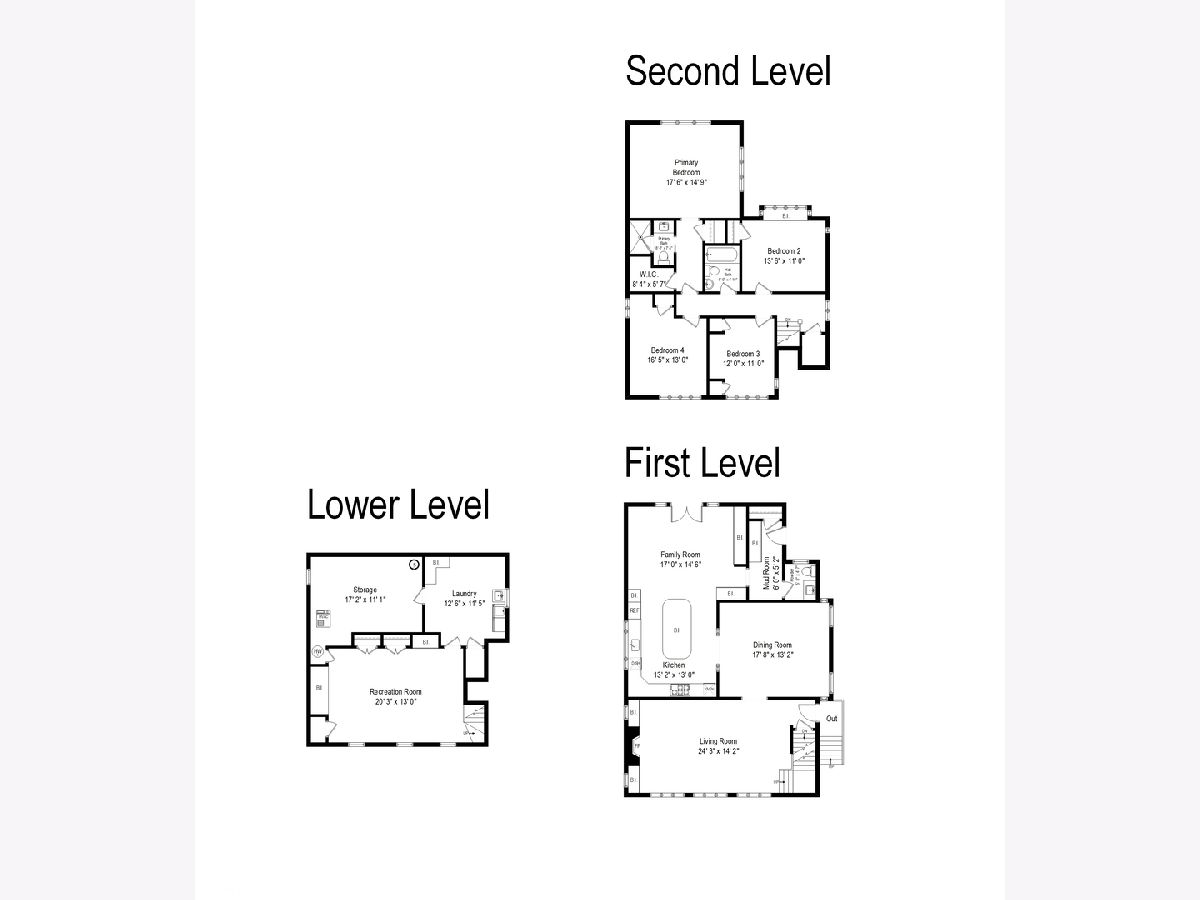
Room Specifics
Total Bedrooms: 4
Bedrooms Above Ground: 4
Bedrooms Below Ground: 0
Dimensions: —
Floor Type: —
Dimensions: —
Floor Type: —
Dimensions: —
Floor Type: —
Full Bathrooms: 3
Bathroom Amenities: —
Bathroom in Basement: 0
Rooms: —
Basement Description: Partially Finished
Other Specifics
| 2 | |
| — | |
| Asphalt,Brick | |
| — | |
| — | |
| 50X159 | |
| Finished | |
| — | |
| — | |
| — | |
| Not in DB | |
| — | |
| — | |
| — | |
| — |
Tax History
| Year | Property Taxes |
|---|---|
| 2009 | $17,366 |
| 2018 | $17,046 |
| 2022 | $17,717 |
Contact Agent
Nearby Similar Homes
Nearby Sold Comparables
Contact Agent
Listing Provided By
@properties Christie's International Real Estate








