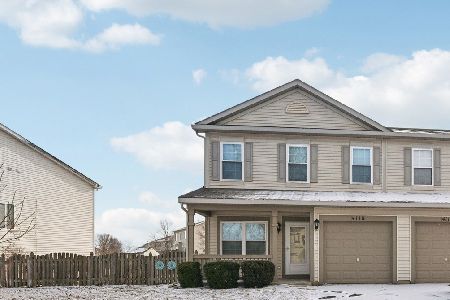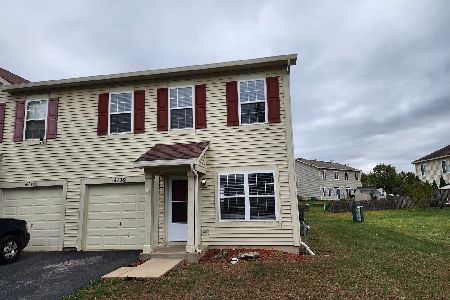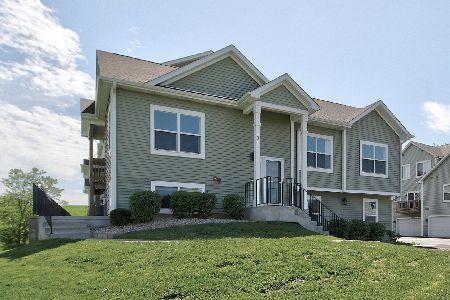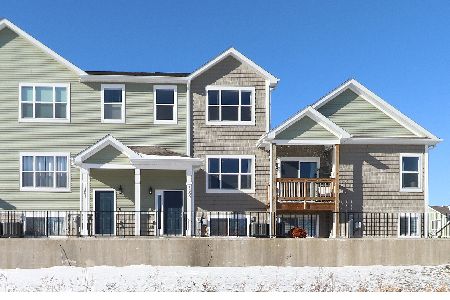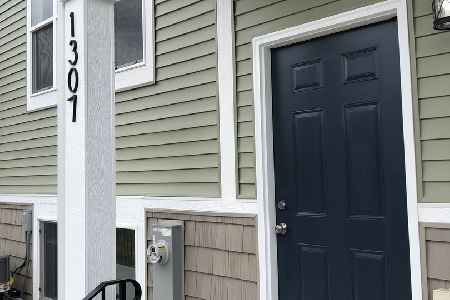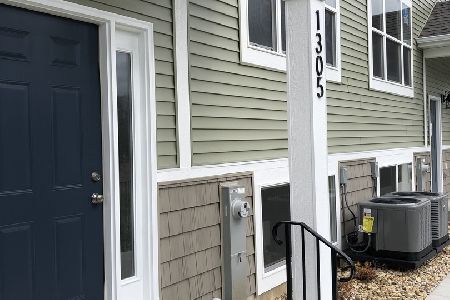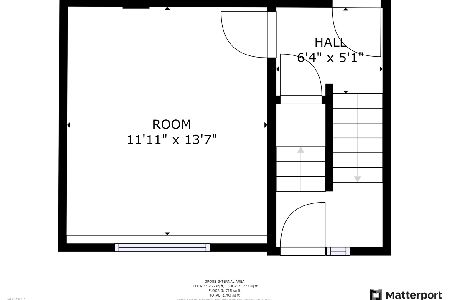1311 Carolyn Court, Yorkville, Illinois 60560
$225,500
|
Sold
|
|
| Status: | Closed |
| Sqft: | 1,664 |
| Cost/Sqft: | $135 |
| Beds: | 2 |
| Baths: | 3 |
| Year Built: | 2020 |
| Property Taxes: | $4 |
| Days On Market: | 1703 |
| Lot Size: | 0,00 |
Description
Better than New!!! Welcome to the Dogwood layout, an end unit featuring 3 bedrooms and 3 full baths with views of open land area!! 9 foot ceilings on main level with water resistant luxury wood laminate throughout. 42" White kitchen cabinetry with granite, new backsplash tiles, all stainless steel appliances and an island w/soft close cabinets and drawers. Finished English basement features a full bathroom, bedroom and large rec room. Ideal for a teenager or could be study or family room. Heated garage with garage door openers. Why wait when you can have almost new house ready to close! Conveniently located off of Route 34 in Yorkville, Timber Glenn offers unrivaled convenience, with easy access to the major commuting corridors of Route 34 and Route 47. Located close to Kendall Marketplace, for all of your shopping needs. Located within the highly sought-after Yorkville School District 115. The community is fully FHA and VA approved. Take advantage of the low mortgage rates and start building your equity! Sellers hate to leave as moving out of state! Welcome Home!!
Property Specifics
| Condos/Townhomes | |
| 2 | |
| — | |
| 2020 | |
| English | |
| DOGWOOD | |
| No | |
| — |
| Kendall | |
| Timber Glenn | |
| 175 / Monthly | |
| Insurance,Exterior Maintenance,Lawn Care,Snow Removal | |
| Public | |
| Public Sewer | |
| 11103710 | |
| 0230117119 |
Nearby Schools
| NAME: | DISTRICT: | DISTANCE: | |
|---|---|---|---|
|
Grade School
Yorkville Grade School |
115 | — | |
|
Middle School
Yorkville Middle School |
115 | Not in DB | |
|
High School
Yorkville High School |
115 | Not in DB | |
|
Alternate Elementary School
Yorkville Intermediate School |
— | Not in DB | |
Property History
| DATE: | EVENT: | PRICE: | SOURCE: |
|---|---|---|---|
| 29 May, 2020 | Sold | $190,000 | MRED MLS |
| 2 May, 2020 | Under contract | $189,000 | MRED MLS |
| 28 Apr, 2020 | Listed for sale | $189,000 | MRED MLS |
| 30 Jun, 2021 | Sold | $225,500 | MRED MLS |
| 30 May, 2021 | Under contract | $225,000 | MRED MLS |
| 28 May, 2021 | Listed for sale | $225,000 | MRED MLS |
| 31 May, 2024 | Sold | $282,500 | MRED MLS |
| 10 May, 2024 | Under contract | $285,000 | MRED MLS |
| 9 May, 2024 | Listed for sale | $285,000 | MRED MLS |
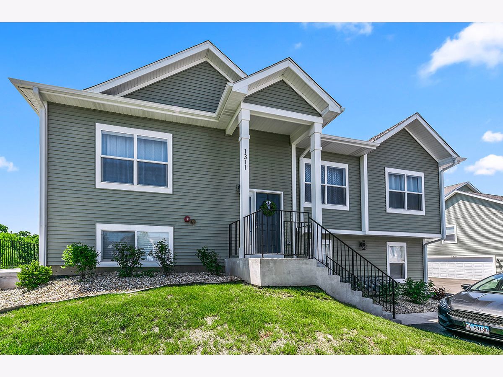
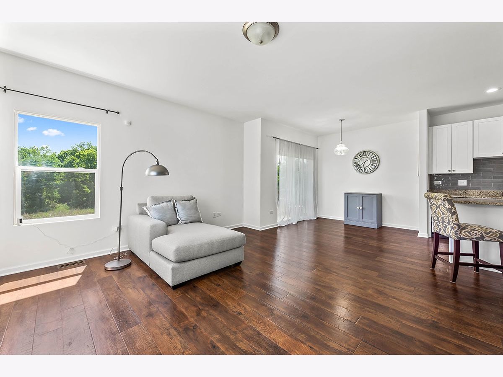
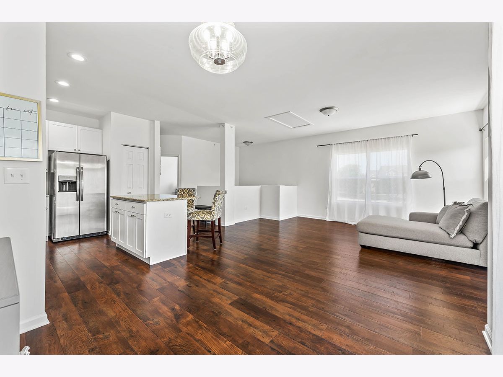
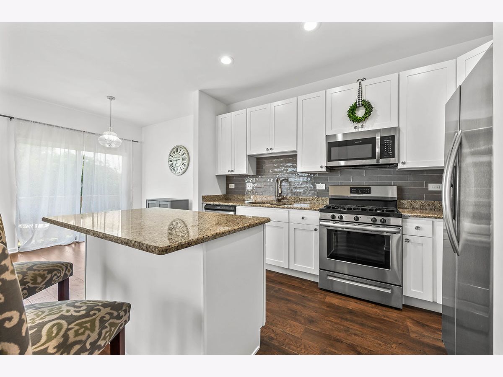
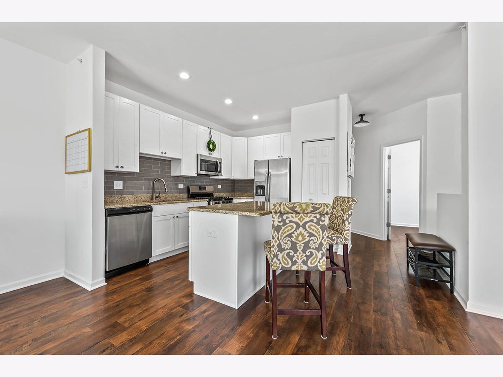
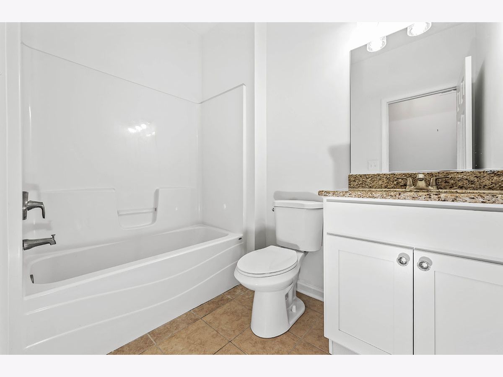
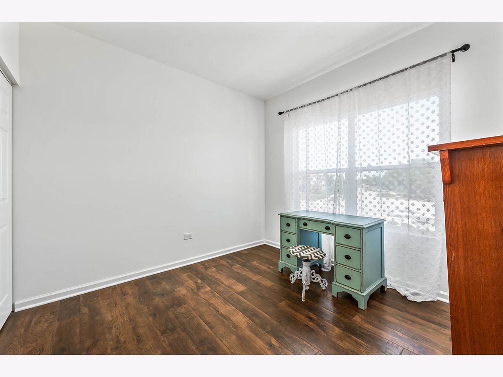
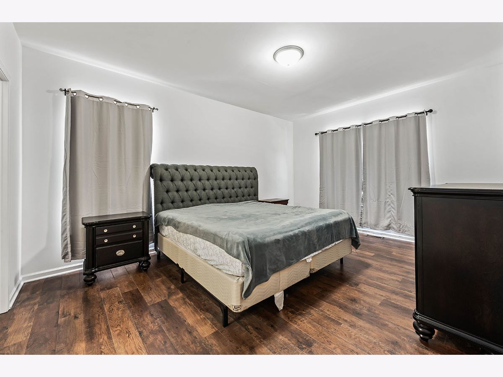
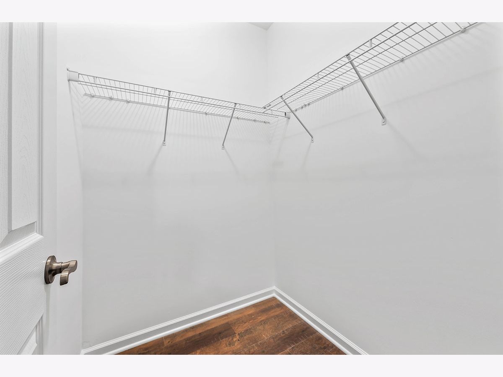
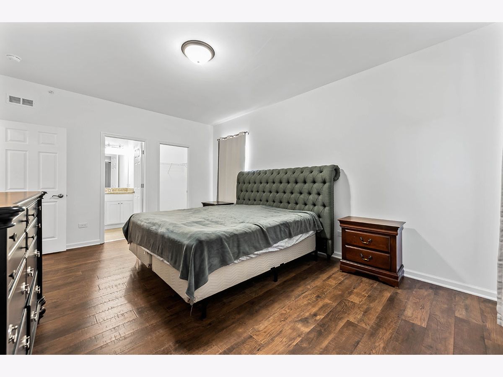
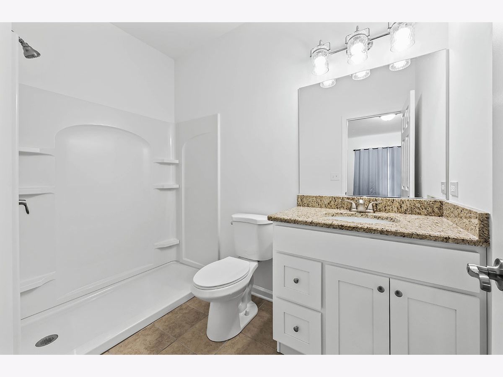
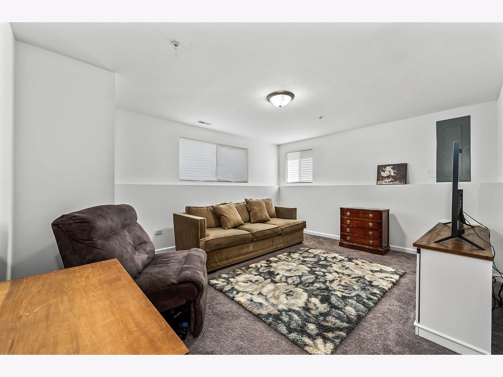
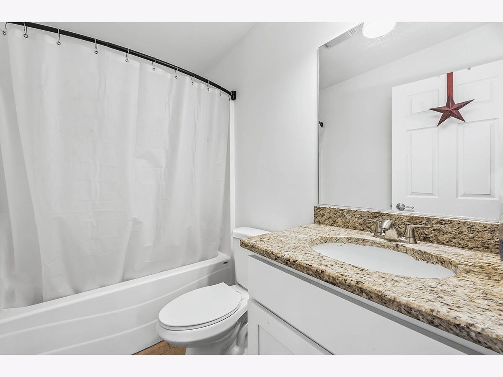
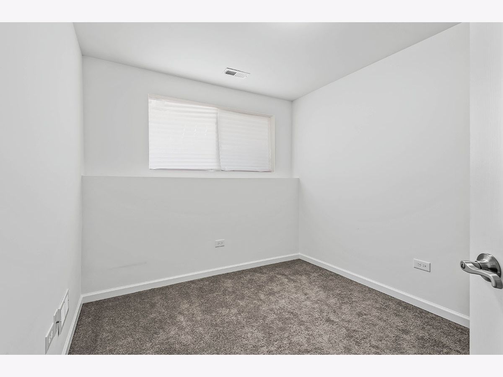
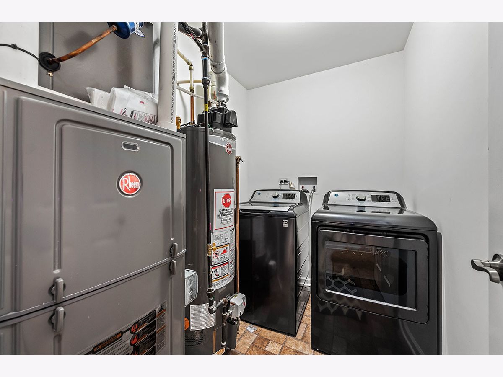
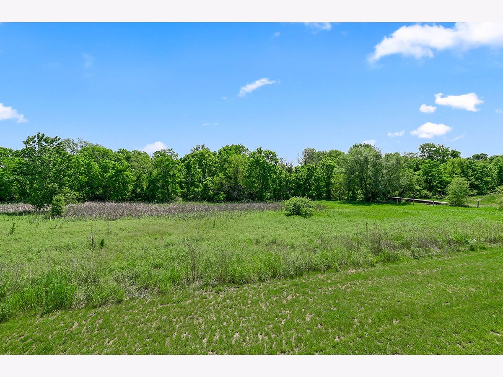
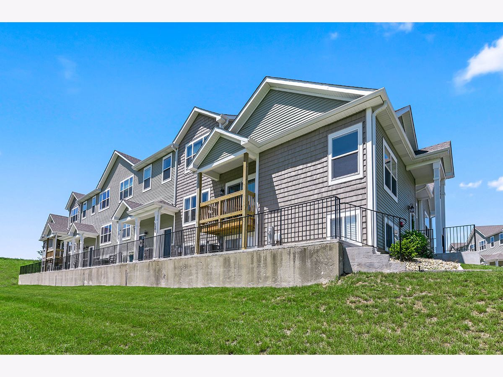
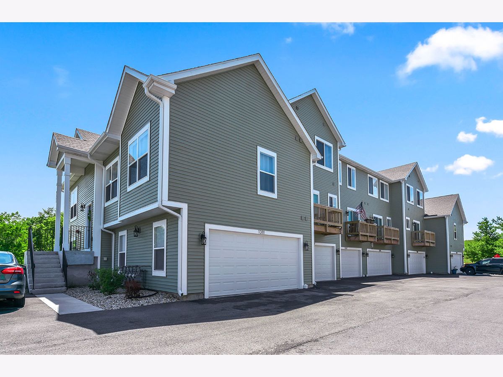
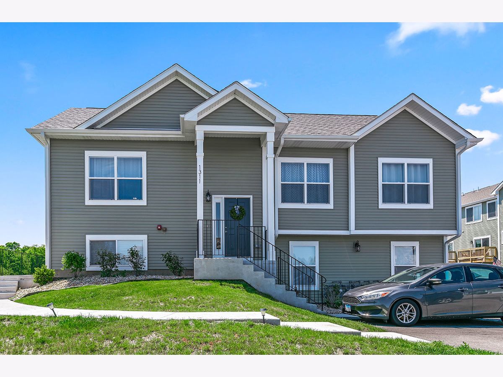
Room Specifics
Total Bedrooms: 3
Bedrooms Above Ground: 2
Bedrooms Below Ground: 1
Dimensions: —
Floor Type: Wood Laminate
Dimensions: —
Floor Type: Carpet
Full Bathrooms: 3
Bathroom Amenities: —
Bathroom in Basement: 1
Rooms: No additional rooms
Basement Description: Finished
Other Specifics
| 2 | |
| Concrete Perimeter | |
| Asphalt | |
| — | |
| — | |
| 30X47 | |
| — | |
| Full | |
| Wood Laminate Floors, First Floor Bedroom, First Floor Full Bath, Laundry Hook-Up in Unit, Walk-In Closet(s) | |
| Range, Microwave, Dishwasher, Refrigerator, Disposal, Stainless Steel Appliance(s) | |
| Not in DB | |
| — | |
| — | |
| — | |
| — |
Tax History
| Year | Property Taxes |
|---|---|
| 2020 | $4 |
| 2024 | $4,827 |
Contact Agent
Nearby Similar Homes
Nearby Sold Comparables
Contact Agent
Listing Provided By
RE/MAX Professionals Select

