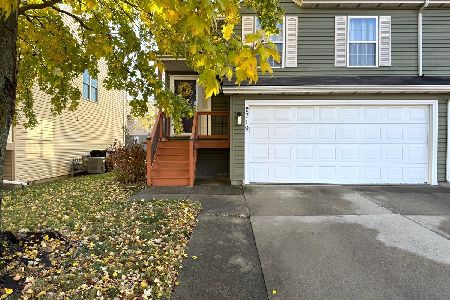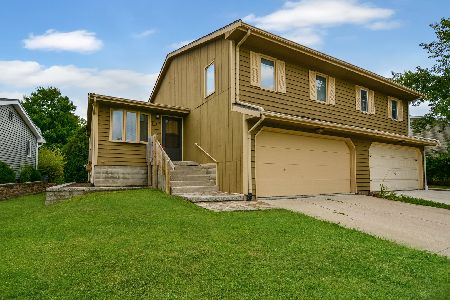1311 Challis Drive, Bloomington, Illinois 61704
$122,000
|
Sold
|
|
| Status: | Closed |
| Sqft: | 1,230 |
| Cost/Sqft: | $96 |
| Beds: | 3 |
| Baths: | 2 |
| Year Built: | 1981 |
| Property Taxes: | $2,538 |
| Days On Market: | 1771 |
| Lot Size: | 0,00 |
Description
Tri-Level 3 bedroom, 1.5 bath condo in the Hillcrest Subdivision! The charming home has multiple updates throughout. As you enter the home, you will open the new front door and storm door. The kitchen includes a sliding door (2020), fridge (2019), range hood (2019), oven (2018), new flooring (2019), new faucet, fan and disposal. Travel downstairs to the living room and half bath. The half bath has new flooring (2019), hardware and vanity counter. Upstairs houses all 3 bedrooms and a full bathroom. Full bath offers new flooring, medicine cabinet, skylight (2017) and vanity. Second floor laundry with washer and new dryer. New baseboards and paint throughout the home. New roof, garage door opener and spring all 2017. Well maintained landscaping and expanded patio. Backyard is fully fenced in for privacy.
Property Specifics
| Condos/Townhomes | |
| 3 | |
| — | |
| 1981 | |
| None | |
| — | |
| No | |
| — |
| Mc Lean | |
| Hillcrest | |
| 55 / Annual | |
| None | |
| Public | |
| Public Sewer | |
| 11025129 | |
| 1436305029 |
Nearby Schools
| NAME: | DISTRICT: | DISTANCE: | |
|---|---|---|---|
|
Grade School
Stevenson Elementary |
87 | — | |
|
Middle School
Bloomington Jr High School |
87 | Not in DB | |
|
High School
Bloomington High School |
87 | Not in DB | |
Property History
| DATE: | EVENT: | PRICE: | SOURCE: |
|---|---|---|---|
| 29 Apr, 2011 | Sold | $112,000 | MRED MLS |
| 8 Mar, 2011 | Under contract | $114,900 | MRED MLS |
| 15 Feb, 2011 | Listed for sale | $114,900 | MRED MLS |
| 16 Aug, 2016 | Sold | $106,000 | MRED MLS |
| 16 Jun, 2016 | Under contract | $109,900 | MRED MLS |
| 28 Apr, 2016 | Listed for sale | $114,900 | MRED MLS |
| 4 Jun, 2021 | Sold | $122,000 | MRED MLS |
| 22 Mar, 2021 | Under contract | $117,500 | MRED MLS |
| 18 Mar, 2021 | Listed for sale | $117,500 | MRED MLS |
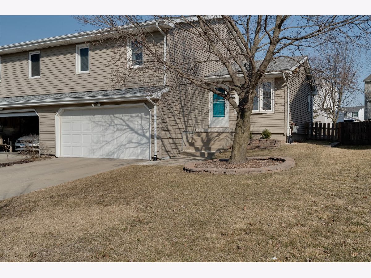
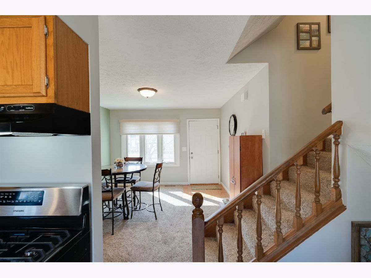
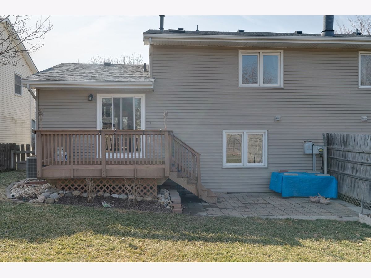
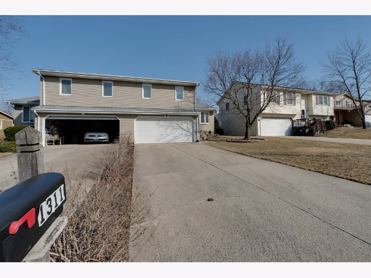
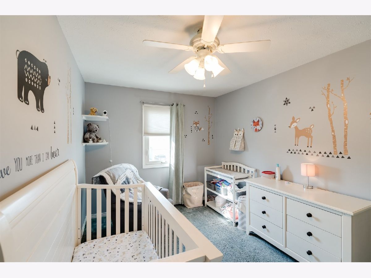
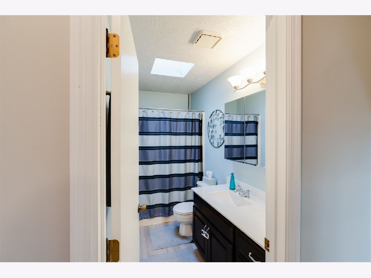
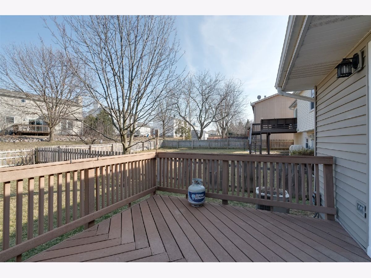
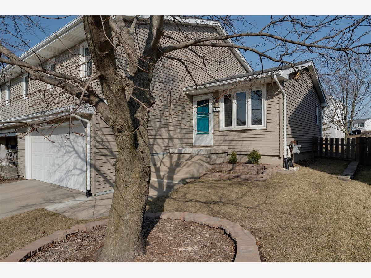
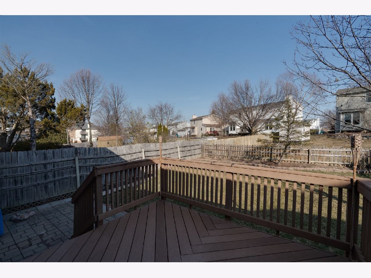
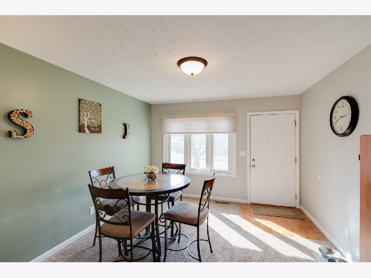
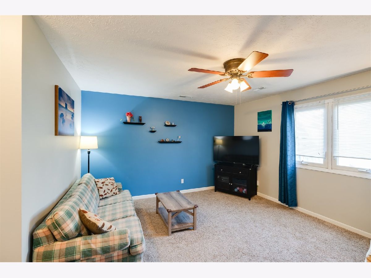
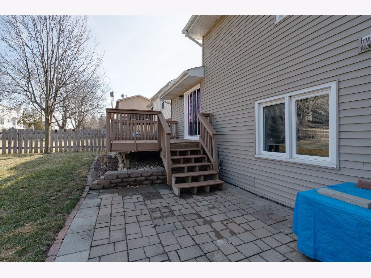
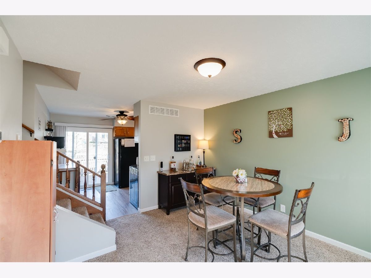
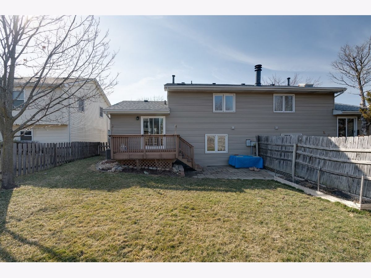
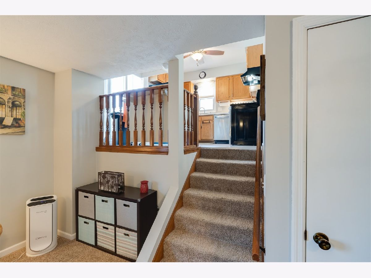
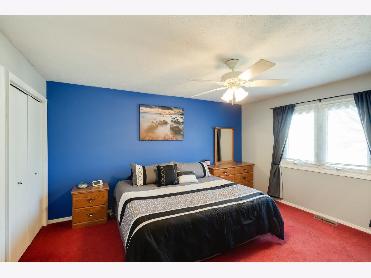
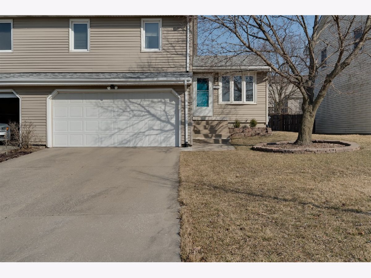
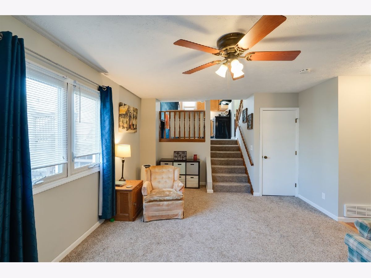
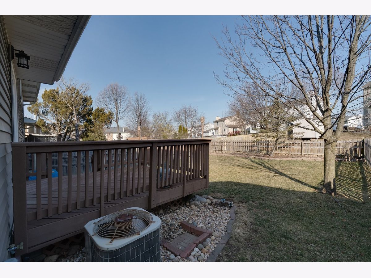
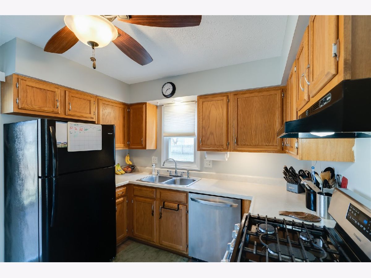
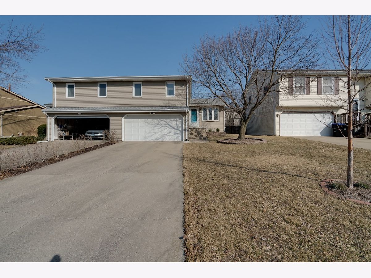
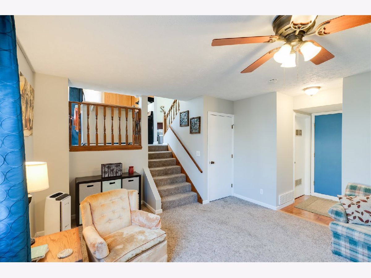
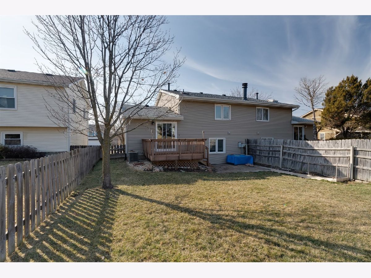
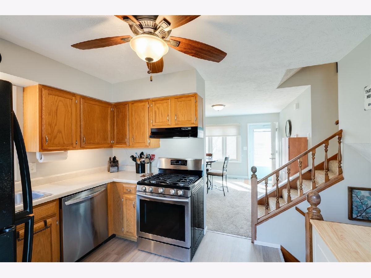
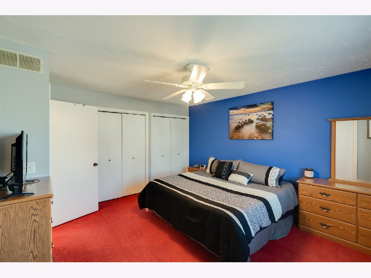
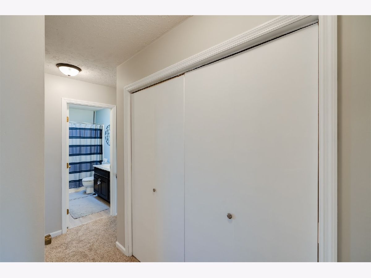
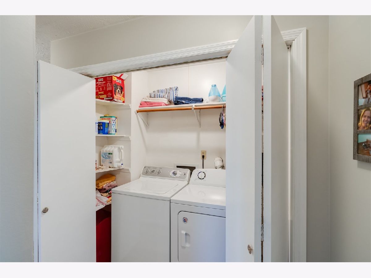
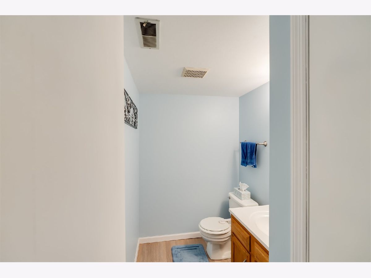
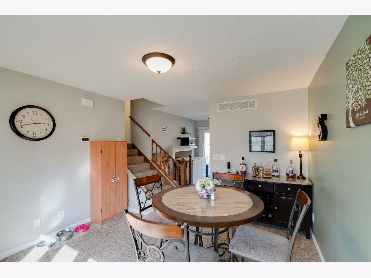
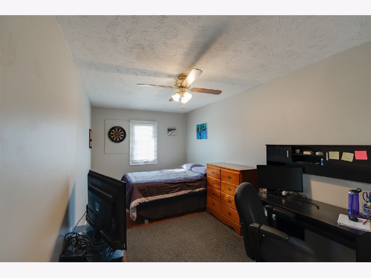
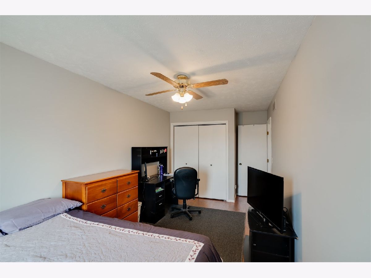
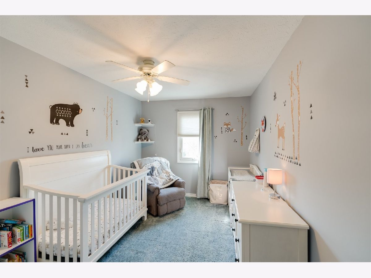
Room Specifics
Total Bedrooms: 3
Bedrooms Above Ground: 3
Bedrooms Below Ground: 0
Dimensions: —
Floor Type: Wood Laminate
Dimensions: —
Floor Type: Carpet
Full Bathrooms: 2
Bathroom Amenities: —
Bathroom in Basement: 0
Rooms: No additional rooms
Basement Description: Crawl,Slab
Other Specifics
| 2 | |
| — | |
| Concrete | |
| Deck | |
| Mature Trees,Landscaped | |
| 40 X 111 | |
| — | |
| None | |
| Skylight(s), Second Floor Laundry, Some Carpeting | |
| Range, Dishwasher, Refrigerator, Washer, Dryer | |
| Not in DB | |
| — | |
| — | |
| — | |
| — |
Tax History
| Year | Property Taxes |
|---|---|
| 2011 | $3,000 |
| 2016 | $2,565 |
| 2021 | $2,538 |
Contact Agent
Nearby Similar Homes
Nearby Sold Comparables
Contact Agent
Listing Provided By
RE/MAX Rising

