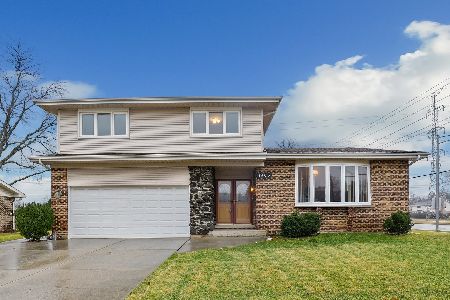1311 Crabtree Drive, Arlington Heights, Illinois 60004
$642,500
|
Sold
|
|
| Status: | Closed |
| Sqft: | 3,750 |
| Cost/Sqft: | $187 |
| Beds: | 4 |
| Baths: | 5 |
| Year Built: | 2007 |
| Property Taxes: | $13,808 |
| Days On Market: | 3911 |
| Lot Size: | 0,00 |
Description
This custom home offers wonderful curb appeal & 3700 sq ft of flowing spaces, superior finishes, & extensive upgrades. Amazing floorplan features huge kitchen w/cherry cabinets/granite/stainless appl, private office, loft, luxe master suite w/firepl & bath w/whirlpool & steam shower. Fin basemnt offers exercise area, rec/play space, bath, & good storage. Desirable area-highly acclaimed schools, walk to Lake Arlington
Property Specifics
| Single Family | |
| — | |
| Traditional | |
| 2007 | |
| Full | |
| CUSTOM | |
| No | |
| — |
| Cook | |
| Ivy Hill | |
| 0 / Not Applicable | |
| None | |
| Lake Michigan | |
| Public Sewer | |
| 08910583 | |
| 03172180090000 |
Nearby Schools
| NAME: | DISTRICT: | DISTANCE: | |
|---|---|---|---|
|
Grade School
Ivy Hill Elementary School |
25 | — | |
|
Middle School
Thomas Middle School |
25 | Not in DB | |
|
High School
Buffalo Grove High School |
214 | Not in DB | |
Property History
| DATE: | EVENT: | PRICE: | SOURCE: |
|---|---|---|---|
| 26 Jul, 2007 | Sold | $785,000 | MRED MLS |
| 29 Jun, 2007 | Under contract | $824,900 | MRED MLS |
| — | Last price change | $849,900 | MRED MLS |
| 9 Jan, 2007 | Listed for sale | $849,900 | MRED MLS |
| 24 Jul, 2015 | Sold | $642,500 | MRED MLS |
| 9 Jun, 2015 | Under contract | $699,900 | MRED MLS |
| — | Last price change | $724,900 | MRED MLS |
| 4 May, 2015 | Listed for sale | $724,900 | MRED MLS |
Room Specifics
Total Bedrooms: 4
Bedrooms Above Ground: 4
Bedrooms Below Ground: 0
Dimensions: —
Floor Type: Carpet
Dimensions: —
Floor Type: Carpet
Dimensions: —
Floor Type: Carpet
Full Bathrooms: 5
Bathroom Amenities: Whirlpool,Separate Shower
Bathroom in Basement: 1
Rooms: Eating Area,Loft,Office,Pantry
Basement Description: Finished
Other Specifics
| 3 | |
| — | |
| — | |
| Patio, Brick Paver Patio | |
| — | |
| 70 X 125 | |
| — | |
| Full | |
| Hardwood Floors, First Floor Laundry | |
| Double Oven, Dishwasher, Refrigerator, Washer, Dryer, Disposal, Stainless Steel Appliance(s) | |
| Not in DB | |
| Sidewalks, Street Lights, Street Paved | |
| — | |
| — | |
| — |
Tax History
| Year | Property Taxes |
|---|---|
| 2007 | $1,511 |
| 2015 | $13,808 |
Contact Agent
Nearby Similar Homes
Nearby Sold Comparables
Contact Agent
Listing Provided By
Baird & Warner








