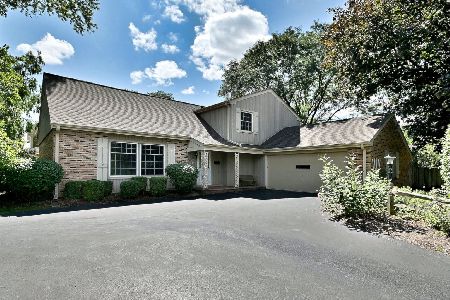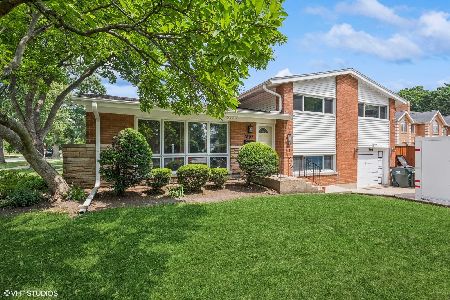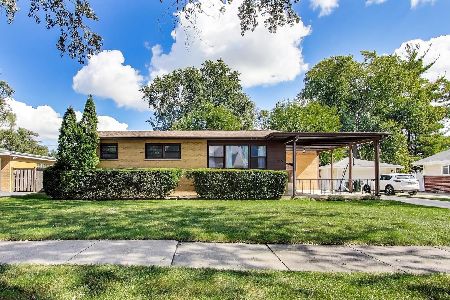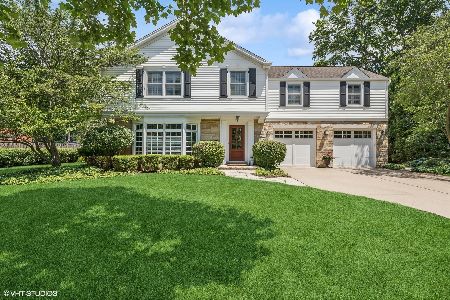1311 Eastman Street, Arlington Heights, Illinois 60004
$392,500
|
Sold
|
|
| Status: | Closed |
| Sqft: | 1,900 |
| Cost/Sqft: | $205 |
| Beds: | 3 |
| Baths: | 2 |
| Year Built: | 1957 |
| Property Taxes: | $5,755 |
| Days On Market: | 2400 |
| Lot Size: | 0,18 |
Description
You're going to love this Arlington Heights home in an amazing neighborhood, this fabulously renovated beauty! Brand new EVERYTHING exterior paint, New windows, drywall, wide planked flooring thru-out, new baths, light fixtures, entry doors & more! All white shaker kitchen w/beautiful quartz counters, high end SS appliances ,features a large island/peninsula W/seating, is completely open to the spacious living room,large picture window and wide-plank flooring...perfect for every day living and entertaining! Lower level expansive family room offers you additional living space plus a brand new full bath with barn door entry and a super large utility/laundry with tons of cabinets. Upstairs, are three nice size bedrooms all with wide-plank flooring and a fabulous main hall bath with a beautiful over-sized shower, double-sink vintage vanity and great linen closet! The large yard is fenced and features a cute shed! 2+ car garage! Better than new .. Prospect Schools.
Property Specifics
| Single Family | |
| — | |
| — | |
| 1957 | |
| English | |
| CUSTOM | |
| No | |
| 0.18 |
| Cook | |
| Windsor Heights | |
| 0 / Not Applicable | |
| None | |
| Lake Michigan | |
| Public Sewer | |
| 10383019 | |
| 03294230160000 |
Nearby Schools
| NAME: | DISTRICT: | DISTANCE: | |
|---|---|---|---|
|
Grade School
Windsor Elementary School |
25 | — | |
|
Middle School
South Middle School |
25 | Not in DB | |
|
High School
Prospect High School |
214 | Not in DB | |
Property History
| DATE: | EVENT: | PRICE: | SOURCE: |
|---|---|---|---|
| 3 Sep, 2019 | Sold | $392,500 | MRED MLS |
| 8 Jul, 2019 | Under contract | $390,000 | MRED MLS |
| — | Last price change | $394,990 | MRED MLS |
| 16 May, 2019 | Listed for sale | $413,900 | MRED MLS |
Room Specifics
Total Bedrooms: 3
Bedrooms Above Ground: 3
Bedrooms Below Ground: 0
Dimensions: —
Floor Type: Wood Laminate
Dimensions: —
Floor Type: Wood Laminate
Full Bathrooms: 2
Bathroom Amenities: Double Sink
Bathroom in Basement: 1
Rooms: No additional rooms
Basement Description: Finished,Crawl
Other Specifics
| 2.5 | |
| Concrete Perimeter | |
| Concrete | |
| Patio | |
| Fenced Yard | |
| 66 X 125 | |
| — | |
| None | |
| Wood Laminate Floors, First Floor Laundry | |
| Range, Dishwasher, Refrigerator | |
| Not in DB | |
| Sidewalks, Street Lights | |
| — | |
| — | |
| — |
Tax History
| Year | Property Taxes |
|---|---|
| 2019 | $5,755 |
Contact Agent
Nearby Similar Homes
Nearby Sold Comparables
Contact Agent
Listing Provided By
RE/MAX of Barrington








