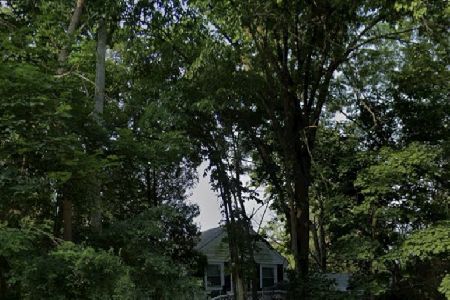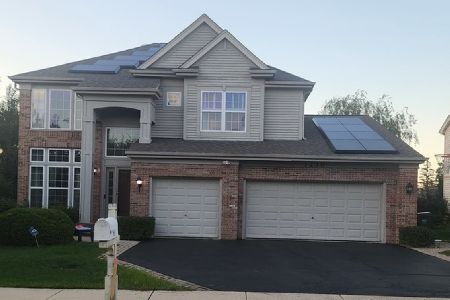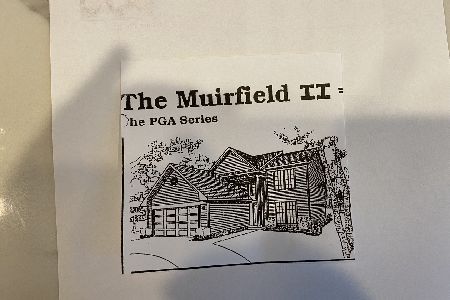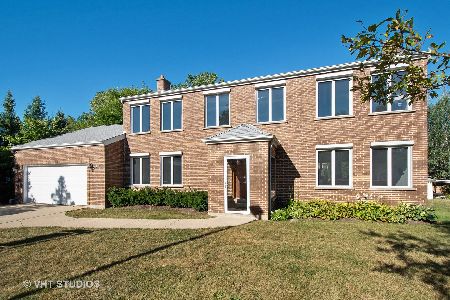1311 Hill Street, Palatine, Illinois 60067
$500,000
|
Sold
|
|
| Status: | Closed |
| Sqft: | 3,230 |
| Cost/Sqft: | $163 |
| Beds: | 4 |
| Baths: | 4 |
| Year Built: | 1999 |
| Property Taxes: | $13,134 |
| Days On Market: | 3467 |
| Lot Size: | 0,00 |
Description
This home will amaze you! For those wanting an open floor plan, this is it. 4 bedroom, 3 1/2 bath, 3 car garage. 2 story Living & Family Rm. Gourmet kitchen with stainless steel appliances, granite counter tops and island. Hardwood floors thru 1st floor. Huge master with vaulted ceilings with 2 walk-in closets, master bath w/steam shower & tub. Did we mention the 3 seasons room? Tiered deck, fenced yard. 1st floor den & laundry / mud room. English basement w/9' ceilings & wine cellar. Dual zone heat and AC. New roof and gutters. 2nd bedroom has it's own bathroom, each bedroom has it's own walk-in closet. Privacy at the end of the street, Paddock Elementary, a must see!
Property Specifics
| Single Family | |
| — | |
| — | |
| 1999 | |
| Full,English | |
| — | |
| No | |
| — |
| Cook | |
| — | |
| 0 / Not Applicable | |
| None | |
| Private Well | |
| Septic-Private | |
| 09299414 | |
| 02091060330000 |
Nearby Schools
| NAME: | DISTRICT: | DISTANCE: | |
|---|---|---|---|
|
Grade School
Stuart R Paddock School |
15 | — | |
|
Middle School
Walter R Sundling Junior High Sc |
15 | Not in DB | |
|
High School
Palatine High School |
211 | Not in DB | |
Property History
| DATE: | EVENT: | PRICE: | SOURCE: |
|---|---|---|---|
| 29 May, 2012 | Sold | $505,000 | MRED MLS |
| 6 Apr, 2012 | Under contract | $539,900 | MRED MLS |
| 8 Mar, 2012 | Listed for sale | $539,900 | MRED MLS |
| 2 Sep, 2016 | Sold | $500,000 | MRED MLS |
| 6 Aug, 2016 | Under contract | $525,000 | MRED MLS |
| 27 Jul, 2016 | Listed for sale | $525,000 | MRED MLS |
| 10 Jan, 2020 | Sold | $423,000 | MRED MLS |
| 9 Dec, 2019 | Under contract | $440,000 | MRED MLS |
| — | Last price change | $460,000 | MRED MLS |
| 29 Oct, 2019 | Listed for sale | $460,000 | MRED MLS |
Room Specifics
Total Bedrooms: 4
Bedrooms Above Ground: 4
Bedrooms Below Ground: 0
Dimensions: —
Floor Type: Carpet
Dimensions: —
Floor Type: Carpet
Dimensions: —
Floor Type: Carpet
Full Bathrooms: 4
Bathroom Amenities: Separate Shower,Steam Shower,Double Sink
Bathroom in Basement: 0
Rooms: Den,Eating Area,Foyer,Sun Room
Basement Description: Unfinished
Other Specifics
| 3 | |
| — | |
| Asphalt | |
| Deck, Porch Screened | |
| Fenced Yard,Landscaped | |
| 120 X 132 | |
| — | |
| Full | |
| Vaulted/Cathedral Ceilings, Skylight(s) | |
| Double Oven, Microwave, Dishwasher, Refrigerator, Freezer, Washer, Dryer | |
| Not in DB | |
| — | |
| — | |
| — | |
| Wood Burning, Attached Fireplace Doors/Screen, Gas Starter, Includes Accessories |
Tax History
| Year | Property Taxes |
|---|---|
| 2012 | $12,186 |
| 2016 | $13,134 |
| 2020 | $14,345 |
Contact Agent
Nearby Similar Homes
Nearby Sold Comparables
Contact Agent
Listing Provided By
Starting Point Realty, Inc.










