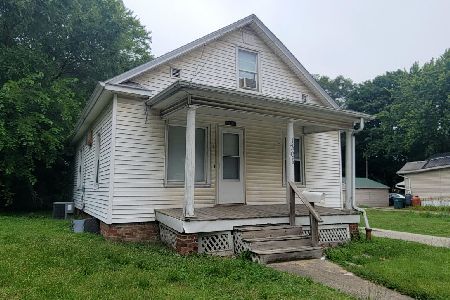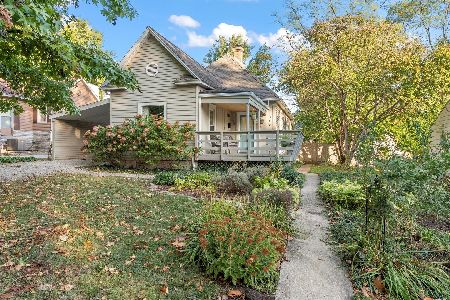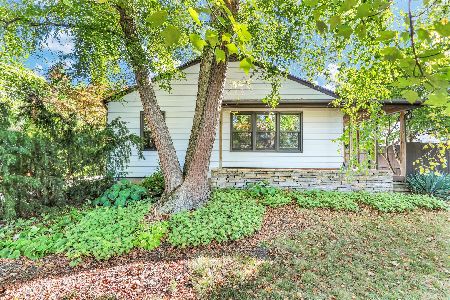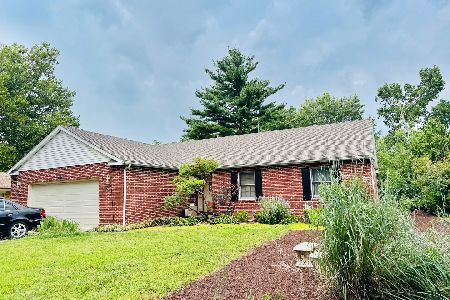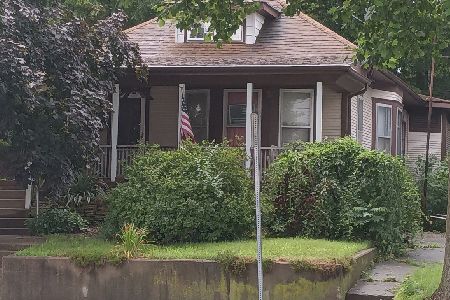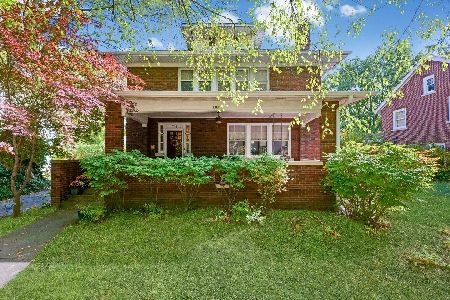1311 Neil Street, Champaign, Illinois 61820
$85,000
|
Sold
|
|
| Status: | Closed |
| Sqft: | 1,111 |
| Cost/Sqft: | $77 |
| Beds: | 2 |
| Baths: | 2 |
| Year Built: | — |
| Property Taxes: | $847 |
| Days On Market: | 157 |
| Lot Size: | 0,00 |
Description
This Champaign ranch boasts 2 bedrooms on the main floor, 1.5 bath, original hardwood flooring, large living space on the back of the house, and kitchen with ample cabinetry. The full basement offers a usable area that can be finished off for extra living space. The lot is deep and offers plenty of backyard space. Oversized 1 car garage is deep enough for 2 cars. Perfect for an investment rental property.
Property Specifics
| Single Family | |
| — | |
| — | |
| — | |
| — | |
| — | |
| No | |
| — |
| Champaign | |
| — | |
| — / Not Applicable | |
| — | |
| — | |
| — | |
| 12383875 | |
| 412001458023 |
Nearby Schools
| NAME: | DISTRICT: | DISTANCE: | |
|---|---|---|---|
|
Grade School
Unit 4 Of Choice |
4 | — | |
|
Middle School
Unit 4 Of Choice |
4 | Not in DB | |
|
High School
Central High School |
4 | Not in DB | |
Property History
| DATE: | EVENT: | PRICE: | SOURCE: |
|---|---|---|---|
| 14 Mar, 2008 | Sold | $39,250 | MRED MLS |
| 13 Mar, 2008 | Under contract | $44,900 | MRED MLS |
| — | Last price change | $49,500 | MRED MLS |
| 25 May, 2007 | Listed for sale | $0 | MRED MLS |
| 13 Jun, 2025 | Sold | $85,000 | MRED MLS |
| 8 Jun, 2025 | Under contract | $85,000 | MRED MLS |
| 6 Jun, 2025 | Listed for sale | $85,000 | MRED MLS |


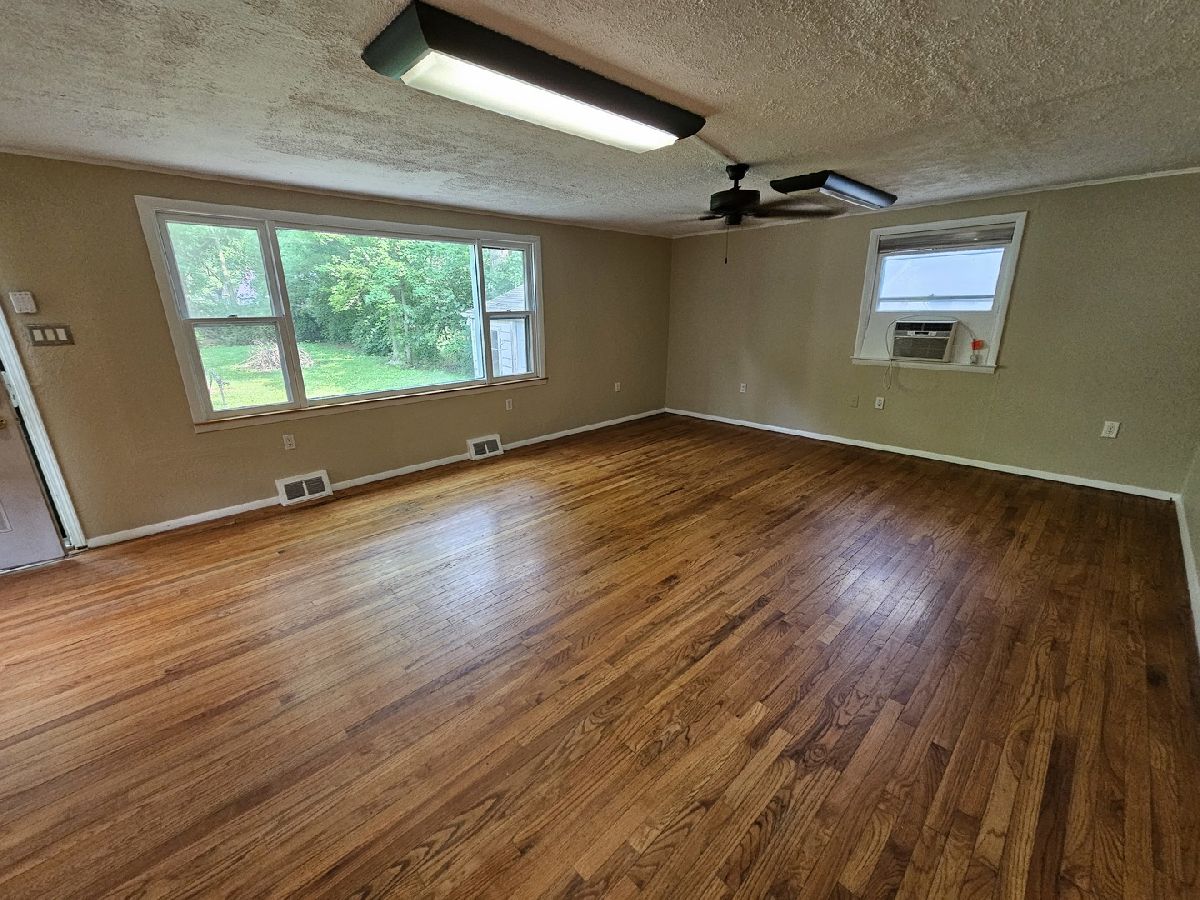











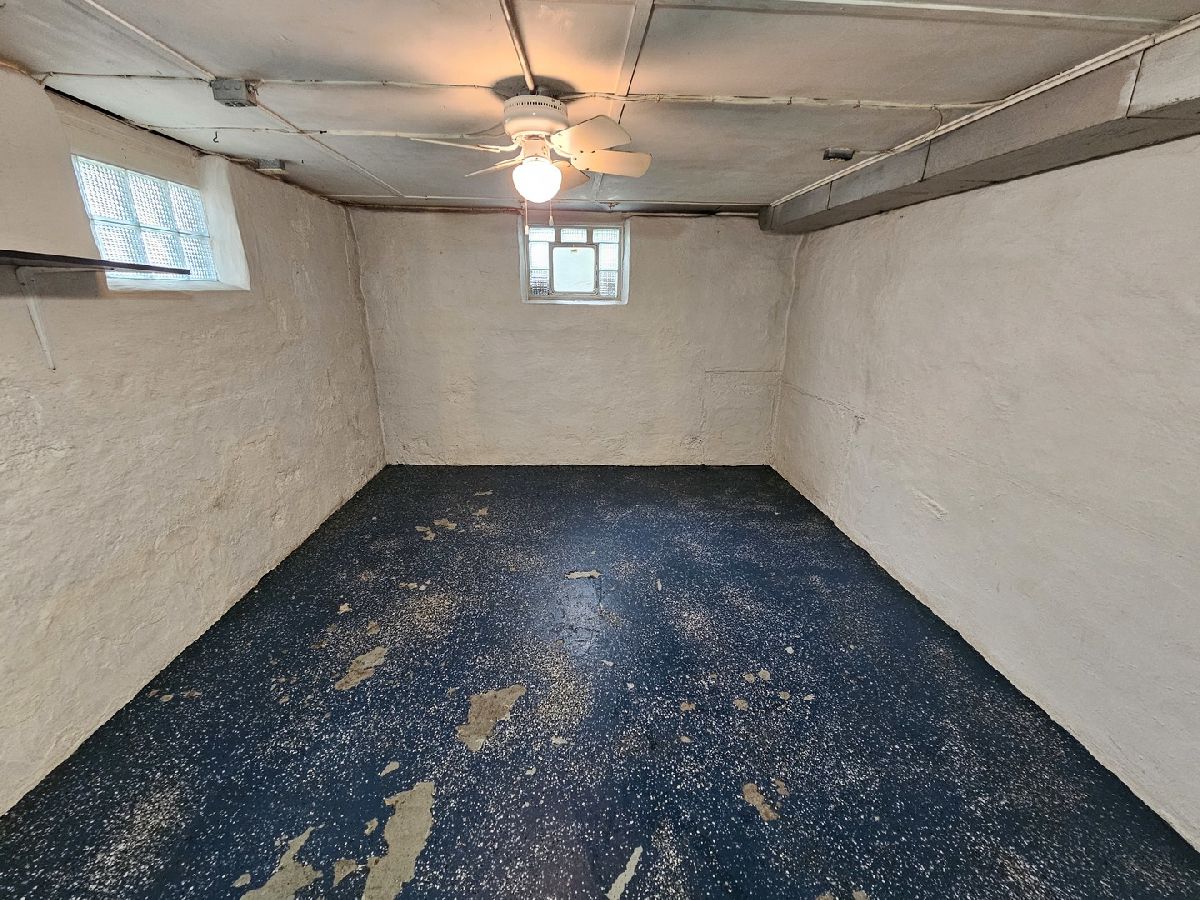



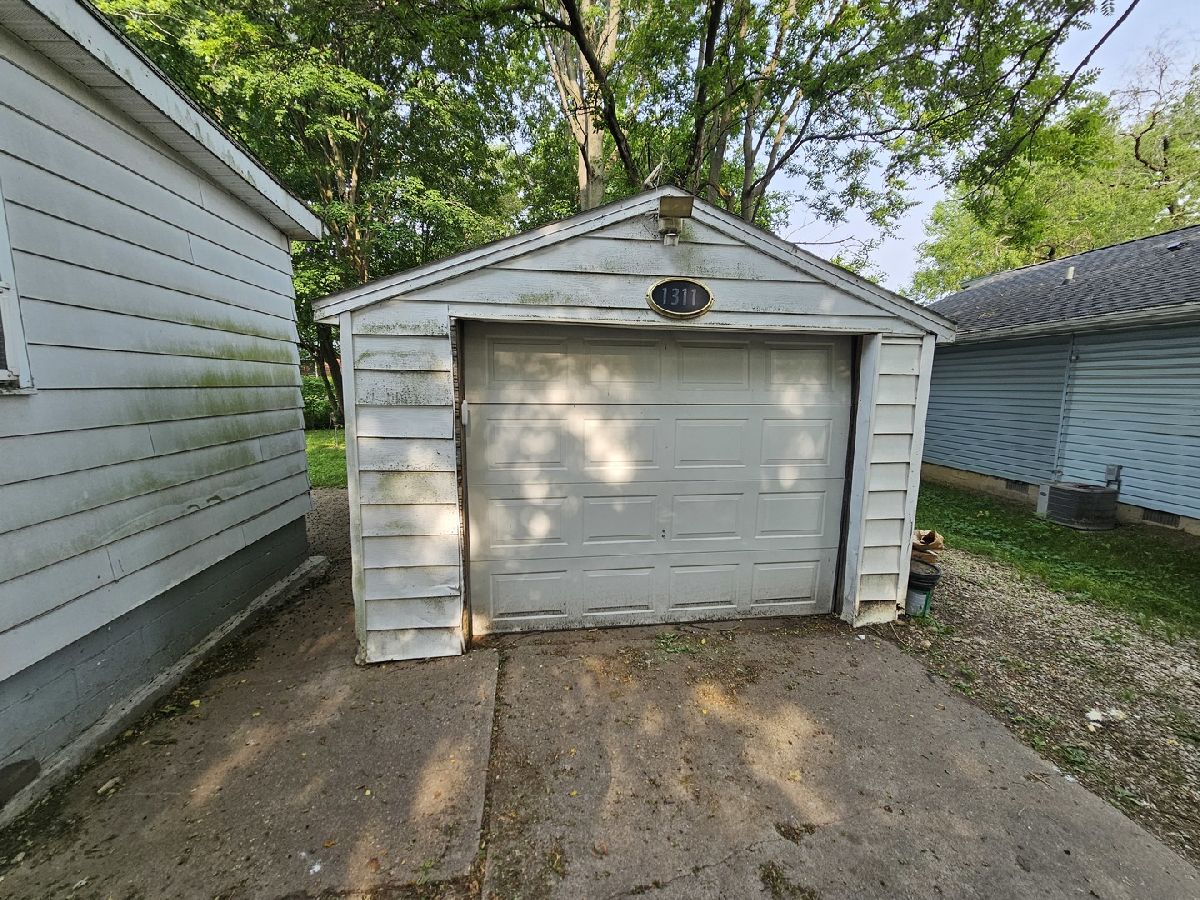
Room Specifics
Total Bedrooms: 2
Bedrooms Above Ground: 2
Bedrooms Below Ground: 0
Dimensions: —
Floor Type: —
Full Bathrooms: 2
Bathroom Amenities: —
Bathroom in Basement: 1
Rooms: —
Basement Description: —
Other Specifics
| 1 | |
| — | |
| — | |
| — | |
| — | |
| 198X60 | |
| — | |
| — | |
| — | |
| — | |
| Not in DB | |
| — | |
| — | |
| — | |
| — |
Tax History
| Year | Property Taxes |
|---|---|
| 2008 | $1,455 |
| 2025 | $847 |
Contact Agent
Nearby Similar Homes
Nearby Sold Comparables
Contact Agent
Listing Provided By
Real Broker, LLC

