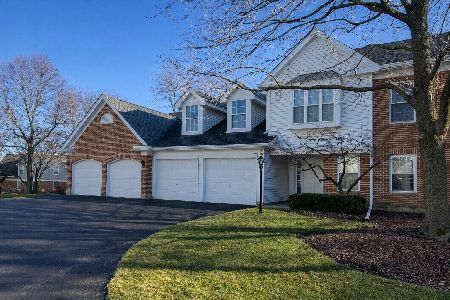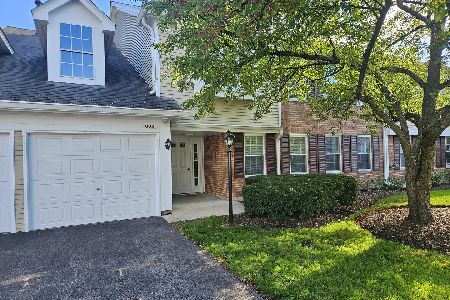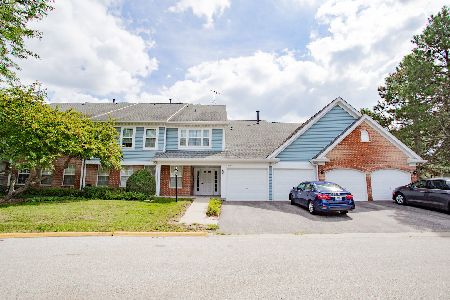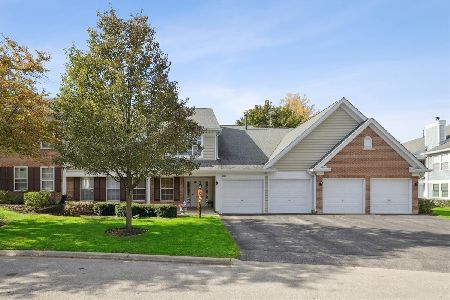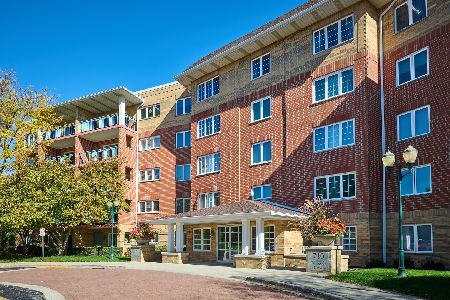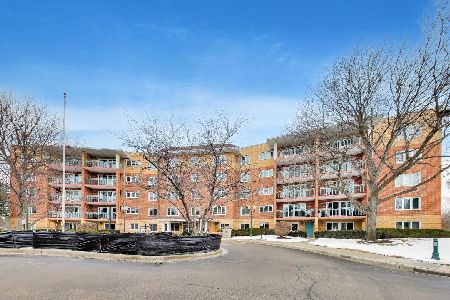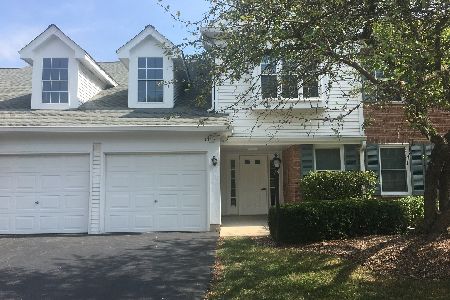1311 Nutmeg Court, Mount Prospect, Illinois 60056
$175,000
|
Sold
|
|
| Status: | Closed |
| Sqft: | 1,400 |
| Cost/Sqft: | $128 |
| Beds: | 2 |
| Baths: | 2 |
| Year Built: | 1989 |
| Property Taxes: | $2,818 |
| Days On Market: | 4628 |
| Lot Size: | 0,00 |
Description
Well kept and upgraded. Wood cbnt eat-in Kit, granite ctrs, & huge walk-in pantry. LR has vaulted ceiling, can lights & Frplc. Neutral ceramic flrs in foyer, kit & baths. Relax in your master suite w/completely renovated European style mstr bath. Custom tile flr & walls. 2 person heated spa tub. Sep glass shower surround. Cherry vanity. New faucets & lighting. Lge guest bedrm w/window bench seat. New windows & A/C
Property Specifics
| Condos/Townhomes | |
| 2 | |
| — | |
| 1989 | |
| None | |
| WINDSOR | |
| No | |
| — |
| Cook | |
| Old Orchard | |
| 296 / Monthly | |
| Water,Clubhouse,Pool,Exterior Maintenance,Lawn Care,Snow Removal | |
| Lake Michigan | |
| Public Sewer | |
| 08371347 | |
| 03282040351004 |
Nearby Schools
| NAME: | DISTRICT: | DISTANCE: | |
|---|---|---|---|
|
Grade School
Dwight D Eisenhower Elementary S |
23 | — | |
|
Middle School
Macarthur Middle School |
23 | Not in DB | |
|
High School
John Hersey High School |
214 | Not in DB | |
Property History
| DATE: | EVENT: | PRICE: | SOURCE: |
|---|---|---|---|
| 29 Jan, 2007 | Sold | $257,000 | MRED MLS |
| 9 Jan, 2007 | Under contract | $264,900 | MRED MLS |
| 9 Jan, 2007 | Listed for sale | $264,900 | MRED MLS |
| 28 Aug, 2013 | Sold | $175,000 | MRED MLS |
| 23 Jun, 2013 | Under contract | $179,000 | MRED MLS |
| 17 Jun, 2013 | Listed for sale | $179,000 | MRED MLS |
| 30 Sep, 2015 | Sold | $209,000 | MRED MLS |
| 17 Aug, 2015 | Under contract | $209,000 | MRED MLS |
| — | Last price change | $215,000 | MRED MLS |
| 20 Jul, 2015 | Listed for sale | $215,000 | MRED MLS |
Room Specifics
Total Bedrooms: 2
Bedrooms Above Ground: 2
Bedrooms Below Ground: 0
Dimensions: —
Floor Type: Carpet
Full Bathrooms: 2
Bathroom Amenities: Whirlpool,Separate Shower,Double Sink,Bidet
Bathroom in Basement: 0
Rooms: Storage
Basement Description: None
Other Specifics
| 1 | |
| Concrete Perimeter | |
| Asphalt | |
| Balcony, Cable Access | |
| — | |
| COMMON GROUNDS | |
| — | |
| Full | |
| Vaulted/Cathedral Ceilings, Laundry Hook-Up in Unit, Storage | |
| Range, Microwave, Dishwasher, Refrigerator, Washer, Dryer | |
| Not in DB | |
| — | |
| — | |
| Party Room | |
| Attached Fireplace Doors/Screen, Gas Starter |
Tax History
| Year | Property Taxes |
|---|---|
| 2007 | $3,391 |
| 2013 | $2,818 |
| 2015 | $4,753 |
Contact Agent
Nearby Similar Homes
Nearby Sold Comparables
Contact Agent
Listing Provided By
Century 21 Langos & Christian

