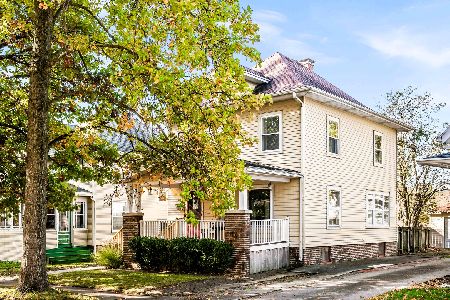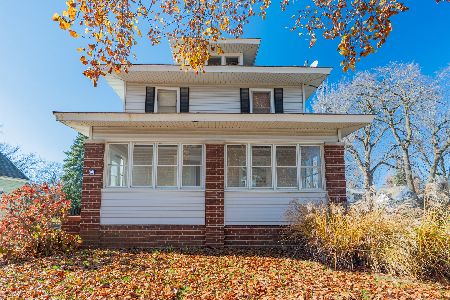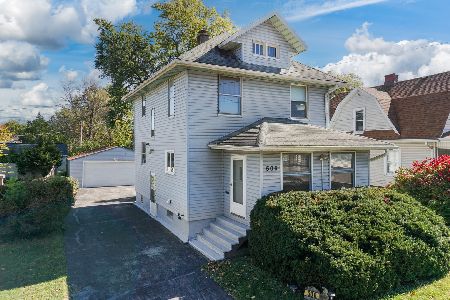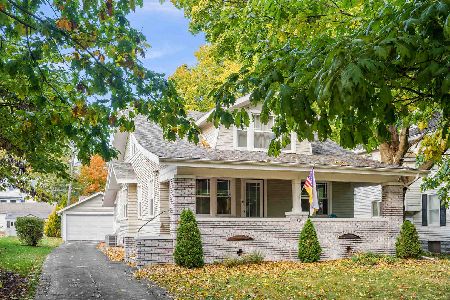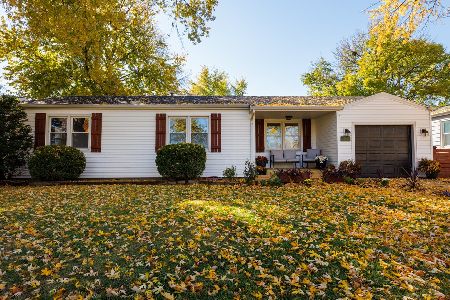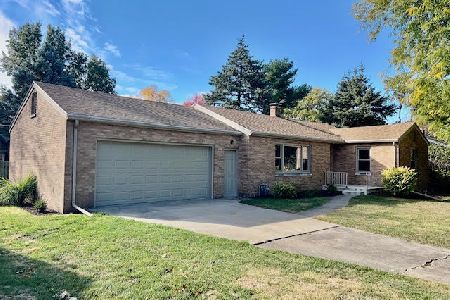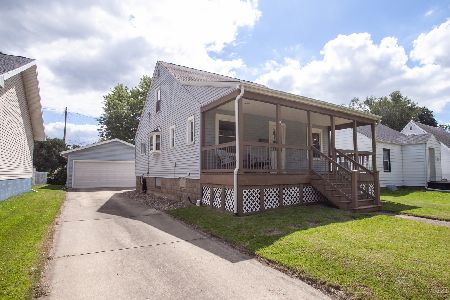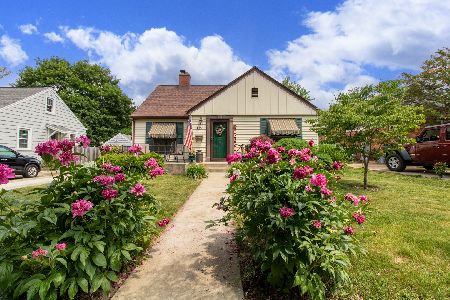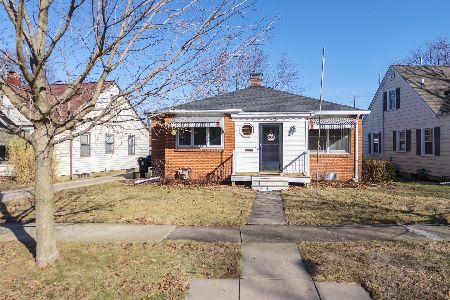1311 Oakland, Bloomington, Illinois 61701
$75,000
|
Sold
|
|
| Status: | Closed |
| Sqft: | 1,561 |
| Cost/Sqft: | $56 |
| Beds: | 3 |
| Baths: | 2 |
| Year Built: | 1955 |
| Property Taxes: | $2,569 |
| Days On Market: | 4327 |
| Lot Size: | 0,14 |
Description
Calling all first time home buyers! Very nice & affordable 3 bedroom, 1.5 bath bungalow in great area of Bloomington. Built-ins in the living room. Large closets for each of the bedrooms. Nice wood floors in all the bedrooms. Spacious bedroom on second floor with attached half bath. Large basement. Large 1 car detached garage. Great backyard perfect for entertaining.
Property Specifics
| Single Family | |
| — | |
| Bungalow | |
| 1955 | |
| Full | |
| — | |
| No | |
| 0.14 |
| Mc Lean | |
| Not Applicable | |
| — / Not Applicable | |
| — | |
| Public | |
| Public Sewer | |
| 10231057 | |
| 2110128006 |
Nearby Schools
| NAME: | DISTRICT: | DISTANCE: | |
|---|---|---|---|
|
Grade School
Oakland Elementary School |
87 | — | |
|
Middle School
Bloomington Jr High |
87 | Not in DB | |
|
High School
Bloomington High School |
87 | Not in DB | |
Property History
| DATE: | EVENT: | PRICE: | SOURCE: |
|---|---|---|---|
| 31 Jul, 2008 | Sold | $123,900 | MRED MLS |
| 12 Jun, 2008 | Under contract | $123,900 | MRED MLS |
| 15 Jan, 2008 | Listed for sale | $129,900 | MRED MLS |
| 11 Jun, 2014 | Sold | $75,000 | MRED MLS |
| 1 May, 2014 | Under contract | $87,000 | MRED MLS |
| 18 Mar, 2014 | Listed for sale | $87,000 | MRED MLS |
Room Specifics
Total Bedrooms: 3
Bedrooms Above Ground: 3
Bedrooms Below Ground: 0
Dimensions: —
Floor Type: Hardwood
Dimensions: —
Floor Type: Hardwood
Full Bathrooms: 2
Bathroom Amenities: —
Bathroom in Basement: —
Rooms: —
Basement Description: Unfinished
Other Specifics
| 1 | |
| — | |
| — | |
| Patio | |
| — | |
| 50X125 | |
| — | |
| — | |
| First Floor Full Bath, Built-in Features, Walk-In Closet(s) | |
| Dishwasher, Range, Washer, Dryer | |
| Not in DB | |
| — | |
| — | |
| — | |
| — |
Tax History
| Year | Property Taxes |
|---|---|
| 2008 | $2,297 |
| 2014 | $2,569 |
Contact Agent
Nearby Similar Homes
Nearby Sold Comparables
Contact Agent
Listing Provided By
RE/MAX Choice

