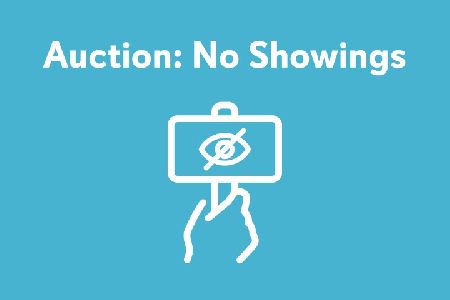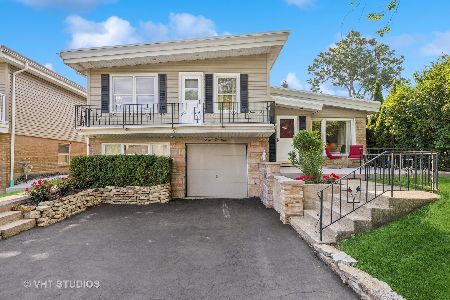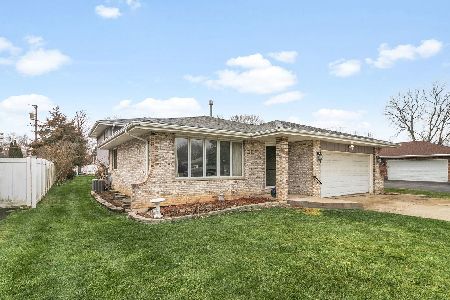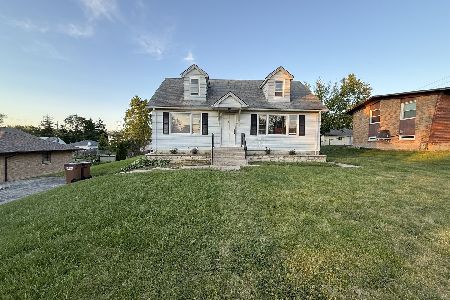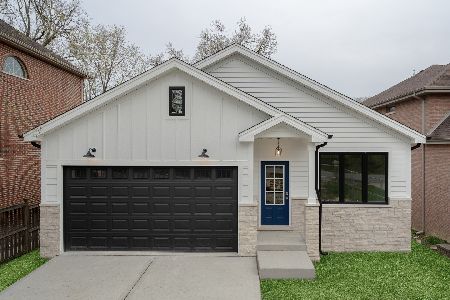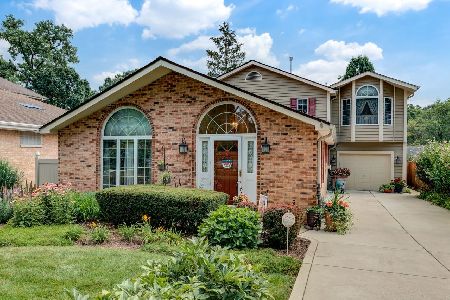1311 Prospect Avenue, Willow Springs, Illinois 60480
$340,000
|
Sold
|
|
| Status: | Closed |
| Sqft: | 3,591 |
| Cost/Sqft: | $106 |
| Beds: | 4 |
| Baths: | 4 |
| Year Built: | 2008 |
| Property Taxes: | $20,629 |
| Days On Market: | 2499 |
| Lot Size: | 0,18 |
Description
GET READY TO BE AMAZED! Motivated Sellers are making their stunning, custom home the BUY OF THE DECADE! This 4 Bedroom, 4 Bath, turn-key home combines beauty and efficiency with a wonderful, open first floor plan, featuring a large family room with fireplace and deck access, deluxe open kitchen and light-filled dining room, living room/private office, plus laundry, powder room and storage. Upstairs you will find a palatial master suite with gas fireplace, steam shower and jetted tub, 2 massive closets and a bonus room, plus 2 additional bedrooms and Jack-n-Jill bath. Discover your own deluxe gym and another beautifully appointed bed and bath retreat in the lower level. An oversized deck overlooks a lush, professionally landscaped yard. All within a quarter mile of the groomed trails of the Cook County Forest Preserves. Close to the Metra Station, restaurants and shopping. You really must see to believe this outrageious value!!!
Property Specifics
| Single Family | |
| — | |
| — | |
| 2008 | |
| English | |
| — | |
| No | |
| 0.18 |
| Cook | |
| — | |
| 0 / Not Applicable | |
| None | |
| Lake Michigan | |
| Public Sewer | |
| 10338244 | |
| 18333270040000 |
Nearby Schools
| NAME: | DISTRICT: | DISTANCE: | |
|---|---|---|---|
|
Grade School
Willow Springs Elementary School |
108 | — | |
|
Middle School
Willow Springs Elementary School |
108 | Not in DB | |
|
High School
Argo Community High School |
217 | Not in DB | |
Property History
| DATE: | EVENT: | PRICE: | SOURCE: |
|---|---|---|---|
| 25 Jul, 2019 | Sold | $340,000 | MRED MLS |
| 13 Jun, 2019 | Under contract | $380,000 | MRED MLS |
| — | Last price change | $450,000 | MRED MLS |
| 10 Apr, 2019 | Listed for sale | $450,000 | MRED MLS |
Room Specifics
Total Bedrooms: 4
Bedrooms Above Ground: 4
Bedrooms Below Ground: 0
Dimensions: —
Floor Type: Carpet
Dimensions: —
Floor Type: Carpet
Dimensions: —
Floor Type: Carpet
Full Bathrooms: 4
Bathroom Amenities: Whirlpool,Separate Shower,Steam Shower,Double Sink,Full Body Spray Shower,Soaking Tub
Bathroom in Basement: 1
Rooms: Bonus Room,Recreation Room,Foyer,Deck,Mud Room
Basement Description: Finished
Other Specifics
| 2 | |
| Concrete Perimeter | |
| — | |
| Deck, Storms/Screens | |
| Landscaped,Mature Trees | |
| 50 X 153 X 5 X 163 | |
| — | |
| Full | |
| Skylight(s), Hardwood Floors, Heated Floors, First Floor Laundry, Walk-In Closet(s) | |
| Stainless Steel Appliance(s) | |
| Not in DB | |
| Horse-Riding Trails, Street Lights, Street Paved | |
| — | |
| — | |
| — |
Tax History
| Year | Property Taxes |
|---|---|
| 2019 | $20,629 |
Contact Agent
Nearby Similar Homes
Nearby Sold Comparables
Contact Agent
Listing Provided By
Coldwell Banker Residential

