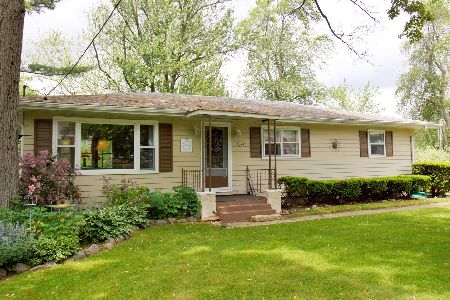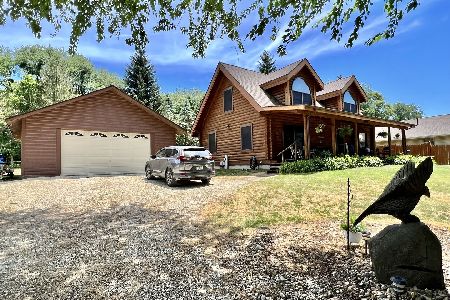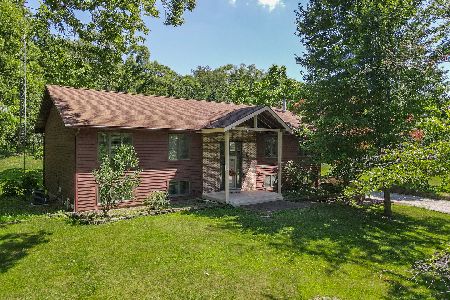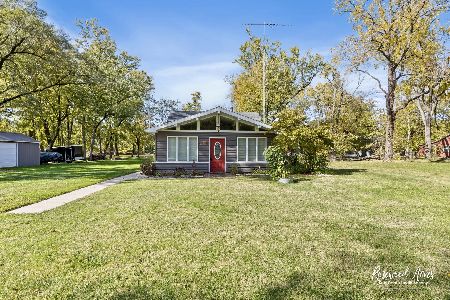1311 Riverside Drive, Momence, Illinois 60954
$207,000
|
Sold
|
|
| Status: | Closed |
| Sqft: | 1,620 |
| Cost/Sqft: | $133 |
| Beds: | 3 |
| Baths: | 2 |
| Year Built: | 1978 |
| Property Taxes: | $3,333 |
| Days On Market: | 1821 |
| Lot Size: | 0,34 |
Description
Awesome property with country views and the Kankakee River only 200 feet away with a boat slip (no flood insurance required). Watch the deer grazing in the backyard and the Eagles soaring over the River. The winter scenes are picturesque. The spring and summer scenes are no less magnificent while the fall colors are breathtaking. This is a nature lover's paradise all-year-round. Store your boat or RV in the backyard (behind the fence). THE INTERIOR MAIN LEVEL features two bedrooms and a nice size parlor and a family room with a beautiful stone fireplace. The UPPER LEVEL features a huge master suite & bath. THE GARAGE is heated and has access to a large second floor storage area that could be finished. In fact, this room above the garage could be connected to the home for either another bedroom on the second level OR a bonus room. OTHER ITEMS TO NOTE: Roof 1 year old. Furnace & air in 2015. Water heater in 2018. Garage heater in 2015. Garage door in 2016. Anderson windows.
Property Specifics
| Single Family | |
| — | |
| — | |
| 1978 | |
| None | |
| — | |
| No | |
| 0.34 |
| Kankakee | |
| — | |
| 150 / Annual | |
| Other | |
| Private Well | |
| Septic-Private | |
| 10981024 | |
| 06102840301100 |
Nearby Schools
| NAME: | DISTRICT: | DISTANCE: | |
|---|---|---|---|
|
Grade School
Je-neir Elementary School |
1 | — | |
|
Middle School
Momence Junior High School |
1 | Not in DB | |
|
High School
Momence High School |
1 | Not in DB | |
Property History
| DATE: | EVENT: | PRICE: | SOURCE: |
|---|---|---|---|
| 28 May, 2021 | Sold | $207,000 | MRED MLS |
| 1 Apr, 2021 | Under contract | $215,000 | MRED MLS |
| 27 Jan, 2021 | Listed for sale | $215,000 | MRED MLS |





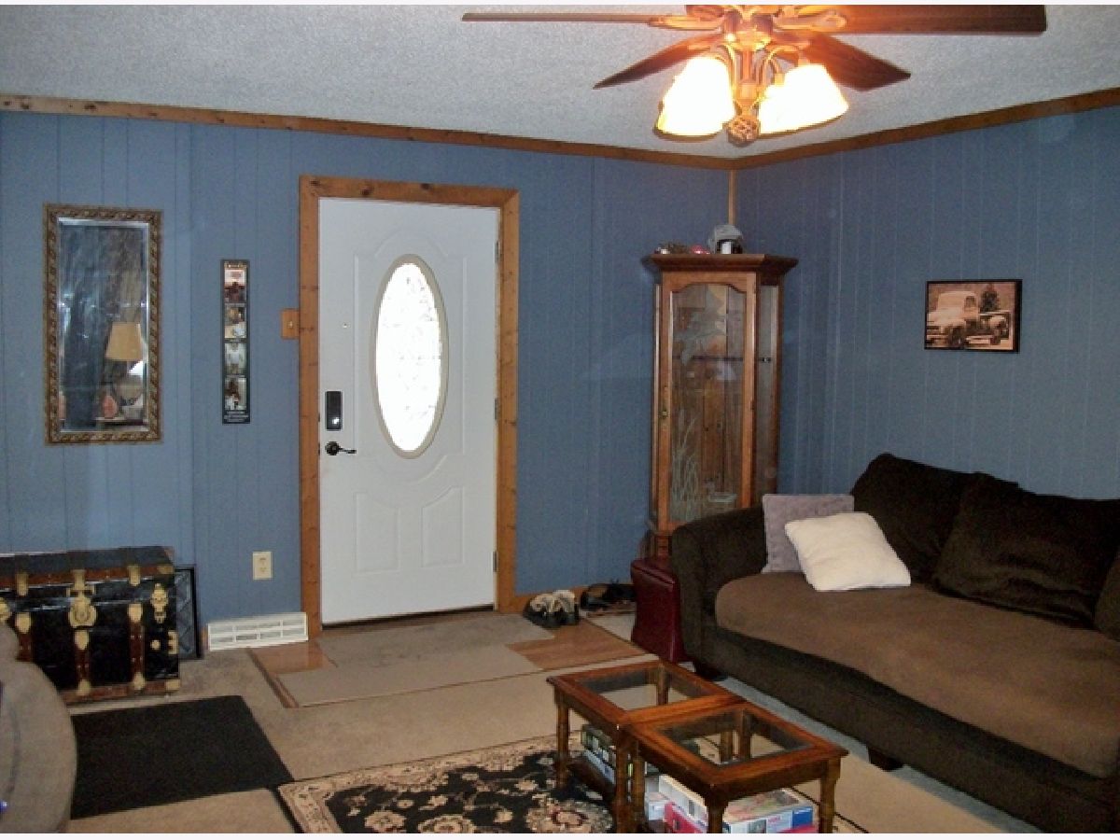


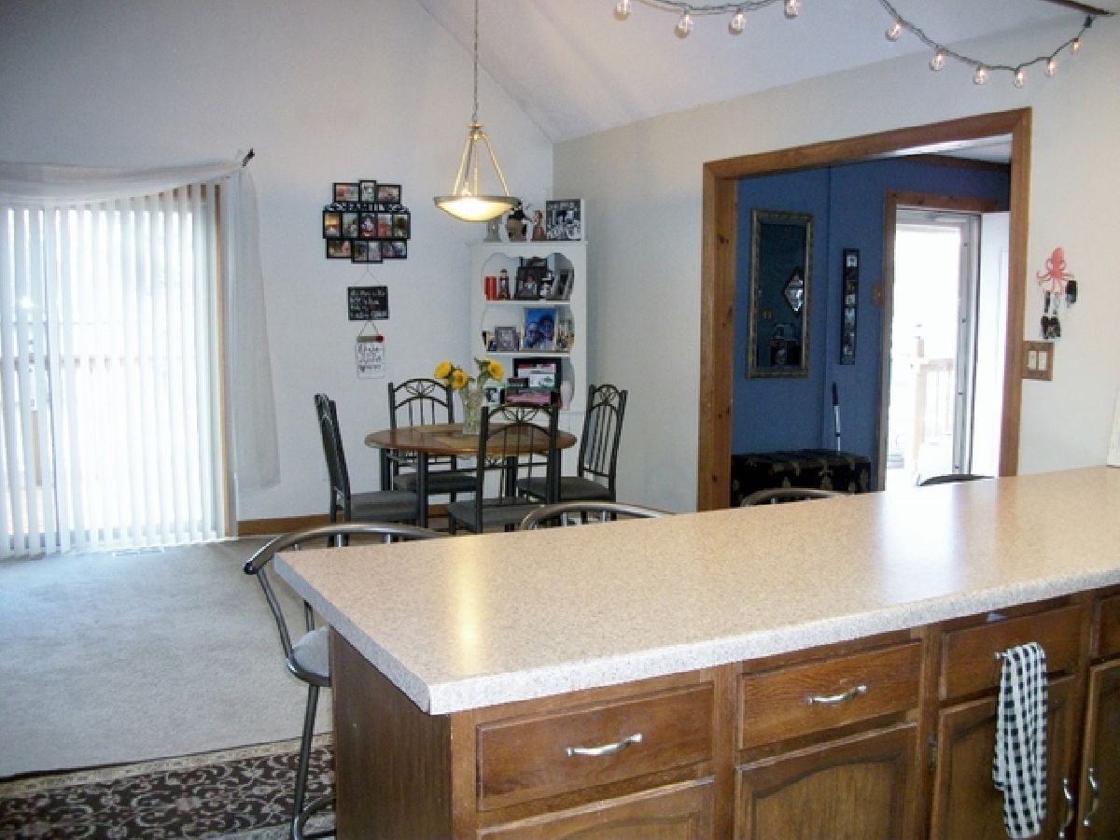








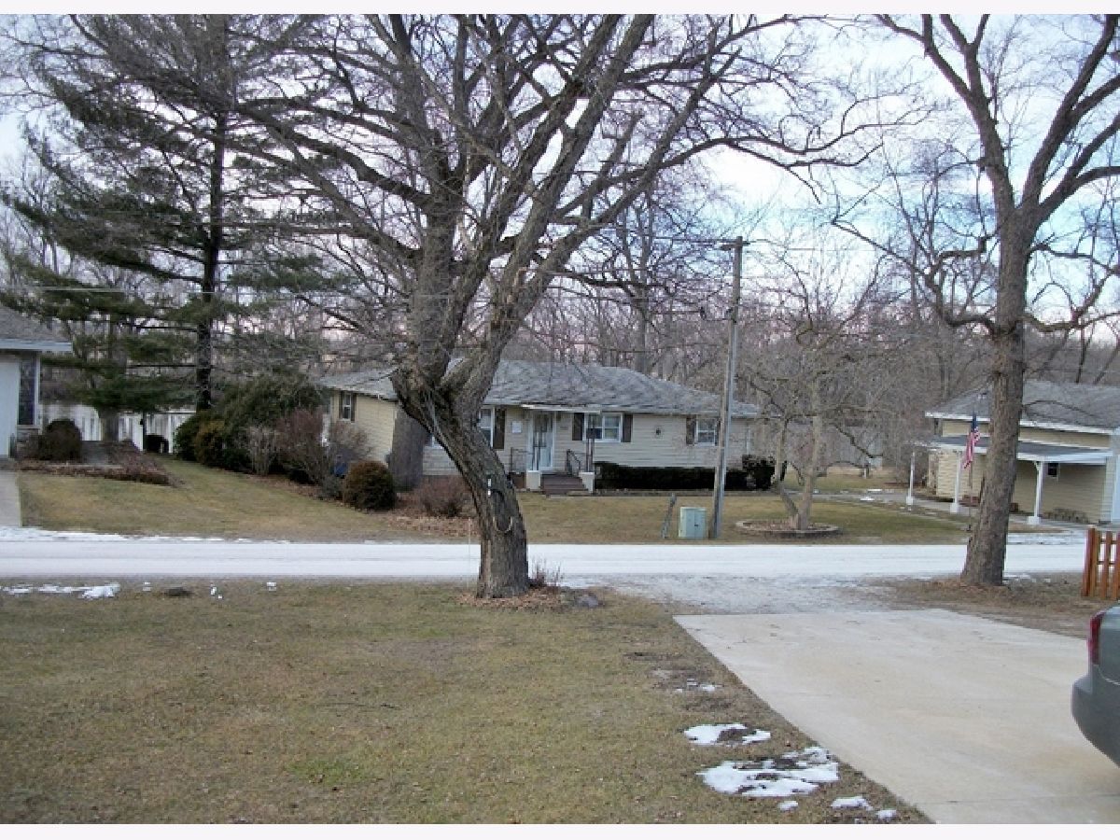

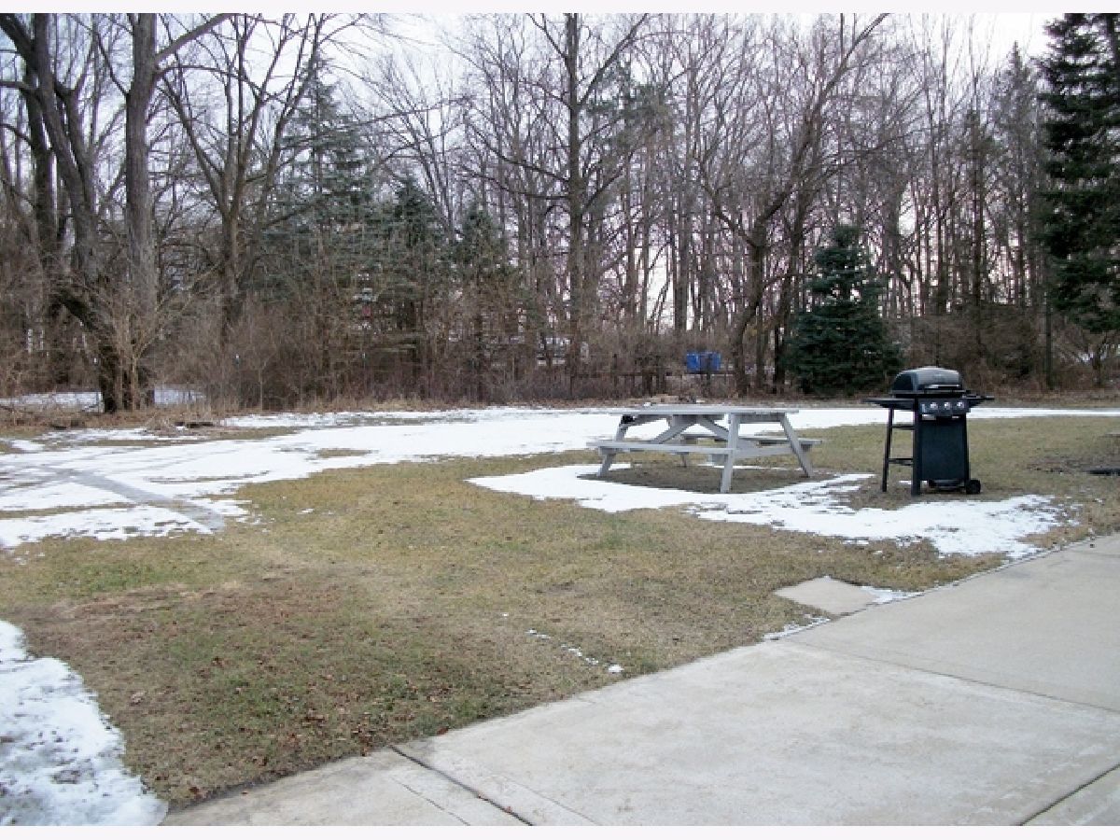
Room Specifics
Total Bedrooms: 3
Bedrooms Above Ground: 3
Bedrooms Below Ground: 0
Dimensions: —
Floor Type: Carpet
Dimensions: —
Floor Type: Carpet
Full Bathrooms: 2
Bathroom Amenities: —
Bathroom in Basement: 0
Rooms: Walk In Closet
Basement Description: Crawl
Other Specifics
| 2 | |
| — | |
| Concrete,Side Drive | |
| Deck, Patio, Boat Slip | |
| Irregular Lot,Water View,Partial Fencing | |
| 56X43X149X85X150 | |
| Interior Stair,Unfinished | |
| Full | |
| Vaulted/Cathedral Ceilings, First Floor Bedroom, First Floor Laundry, First Floor Full Bath, Walk-In Closet(s), Open Floorplan | |
| Range, Dishwasher, Refrigerator, Range Hood | |
| Not in DB | |
| — | |
| — | |
| — | |
| Wood Burning, Attached Fireplace Doors/Screen, Gas Starter |
Tax History
| Year | Property Taxes |
|---|---|
| 2021 | $3,333 |
Contact Agent
Nearby Similar Homes
Nearby Sold Comparables
Contact Agent
Listing Provided By
Real People Realty, Inc


