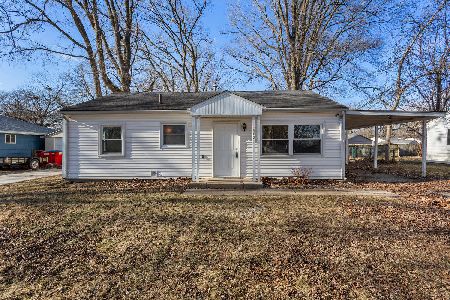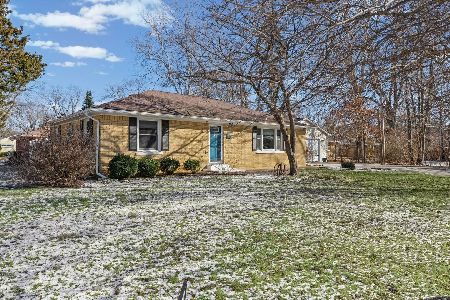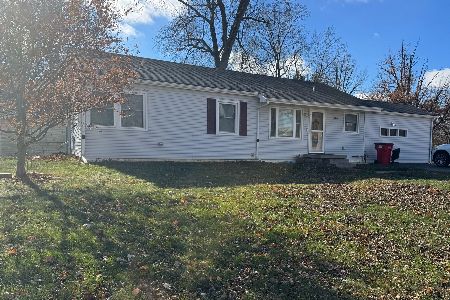1311 Rosewood Drive, Champaign, Illinois 61821
$140,000
|
Sold
|
|
| Status: | Closed |
| Sqft: | 1,004 |
| Cost/Sqft: | $139 |
| Beds: | 2 |
| Baths: | 1 |
| Year Built: | 1967 |
| Property Taxes: | $2,906 |
| Days On Market: | 363 |
| Lot Size: | 0,00 |
Description
This charming home was once a three bedroom and has been converted to two for added relaxation space and style. Enjoy the vaulted ceiling and lovely sunny yard, which are rare features in this price range. Offering a newer furnace, A/C, water heater, and most windows, this home will give you peace of mind for years to come! The kitchen boasts excellent storage, a dishwasher, and a gas stove for versatility. The updated bathroom completes the space. Find plenty of storage for your vehicles and equipment in the over-sized garage! Conveniently located near Kirby/Mattis shopping, Sholem Aquatic Center, and bus lines.
Property Specifics
| Single Family | |
| — | |
| — | |
| 1967 | |
| — | |
| — | |
| No | |
| — |
| Champaign | |
| Green Meadow | |
| — / Not Applicable | |
| — | |
| — | |
| — | |
| 12283258 | |
| 442015479016 |
Nearby Schools
| NAME: | DISTRICT: | DISTANCE: | |
|---|---|---|---|
|
Grade School
Unit 4 Of Choice |
4 | — | |
|
Middle School
Champaign/middle Call Unit 4 351 |
4 | Not in DB | |
|
High School
Centennial High School |
4 | Not in DB | |
Property History
| DATE: | EVENT: | PRICE: | SOURCE: |
|---|---|---|---|
| 24 Mar, 2025 | Sold | $140,000 | MRED MLS |
| 12 Feb, 2025 | Under contract | $140,000 | MRED MLS |
| 6 Feb, 2025 | Listed for sale | $140,000 | MRED MLS |


















Room Specifics
Total Bedrooms: 2
Bedrooms Above Ground: 2
Bedrooms Below Ground: 0
Dimensions: —
Floor Type: —
Full Bathrooms: 1
Bathroom Amenities: —
Bathroom in Basement: —
Rooms: —
Basement Description: Slab
Other Specifics
| 2.5 | |
| — | |
| — | |
| — | |
| — | |
| 68 X 110 | |
| — | |
| — | |
| — | |
| — | |
| Not in DB | |
| — | |
| — | |
| — | |
| — |
Tax History
| Year | Property Taxes |
|---|---|
| 2025 | $2,906 |
Contact Agent
Nearby Similar Homes
Nearby Sold Comparables
Contact Agent
Listing Provided By
RE/MAX Choice-Tuscola












