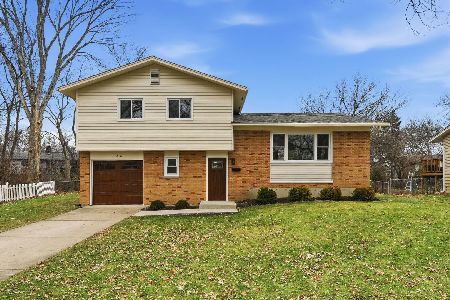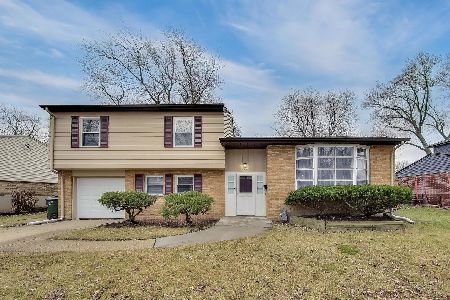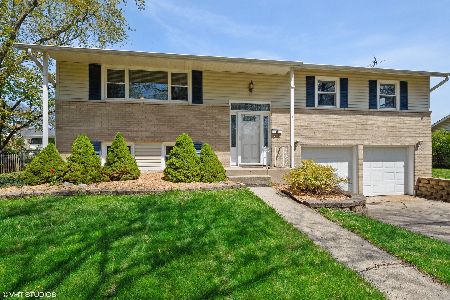1311 Sanborn Drive, Palatine, Illinois 60074
$326,000
|
Sold
|
|
| Status: | Closed |
| Sqft: | 0 |
| Cost/Sqft: | — |
| Beds: | 4 |
| Baths: | 3 |
| Year Built: | 1965 |
| Property Taxes: | $7,876 |
| Days On Market: | 2837 |
| Lot Size: | 0,00 |
Description
Popular Claridge 4 Bedroom Split Level with large addition. Original Kitchen almost double in size in addition to a very spacious vaulted eating area with loads of windows and natural light. Eating area overlooks yard and deck. Tiled back entry and laundry area as well. Freshly refinished hardwood flooring in Living Room, Dining Room, Stairs and hallway. Newer remodeling in master bath. Main level has 4th BR/Den and Family Room with Fireplace and Slider to Custom Paver Patio with built-in seating. Newer drive and front walk. Furnace and A/C 6 yrs, HWH 4 yrs. Steps to park, walking/bike path.
Property Specifics
| Single Family | |
| — | |
| — | |
| 1965 | |
| None | |
| CLARIDGE - EXPANDED | |
| No | |
| — |
| Cook | |
| Winston Park | |
| 0 / Not Applicable | |
| None | |
| Lake Michigan | |
| Public Sewer, Sewer-Storm | |
| 09918371 | |
| 02132100110000 |
Nearby Schools
| NAME: | DISTRICT: | DISTANCE: | |
|---|---|---|---|
|
Grade School
Jane Addams Elementary School |
15 | — | |
|
Middle School
Winston Campus-junior High |
15 | Not in DB | |
|
High School
Palatine High School |
211 | Not in DB | |
Property History
| DATE: | EVENT: | PRICE: | SOURCE: |
|---|---|---|---|
| 22 Jun, 2018 | Sold | $326,000 | MRED MLS |
| 1 May, 2018 | Under contract | $330,000 | MRED MLS |
| — | Last price change | $340,000 | MRED MLS |
| 14 Apr, 2018 | Listed for sale | $340,000 | MRED MLS |
Room Specifics
Total Bedrooms: 4
Bedrooms Above Ground: 4
Bedrooms Below Ground: 0
Dimensions: —
Floor Type: Hardwood
Dimensions: —
Floor Type: Hardwood
Dimensions: —
Floor Type: Vinyl
Full Bathrooms: 3
Bathroom Amenities: —
Bathroom in Basement: 0
Rooms: Eating Area,Foyer,Other Room
Basement Description: Crawl
Other Specifics
| 2 | |
| Concrete Perimeter | |
| Concrete | |
| Deck, Brick Paver Patio | |
| Fenced Yard,Park Adjacent | |
| 59X88X74X67X103X11 | |
| — | |
| Full | |
| Vaulted/Cathedral Ceilings, Hardwood Floors, Wood Laminate Floors, First Floor Bedroom, First Floor Laundry | |
| Range, Microwave, Dishwasher, Refrigerator, Washer, Dryer, Disposal, Stainless Steel Appliance(s) | |
| Not in DB | |
| Sidewalks, Street Lights, Street Paved | |
| — | |
| — | |
| Wood Burning |
Tax History
| Year | Property Taxes |
|---|---|
| 2018 | $7,876 |
Contact Agent
Nearby Similar Homes
Nearby Sold Comparables
Contact Agent
Listing Provided By
Keller Williams Success Realty








