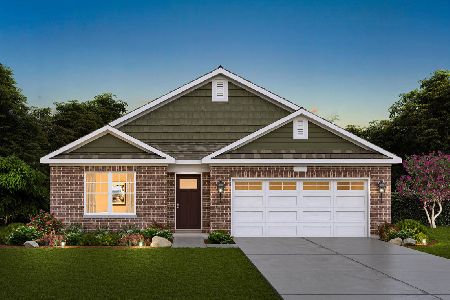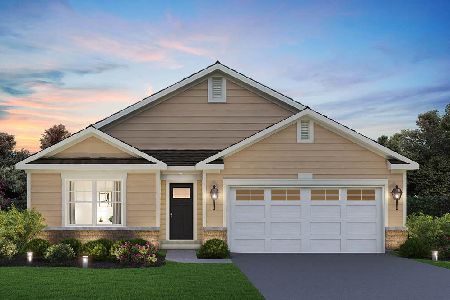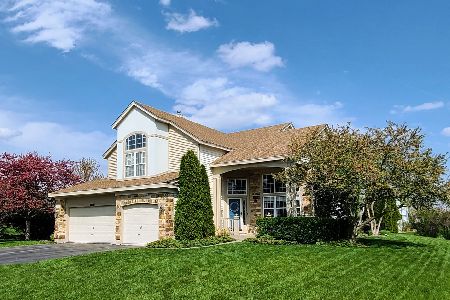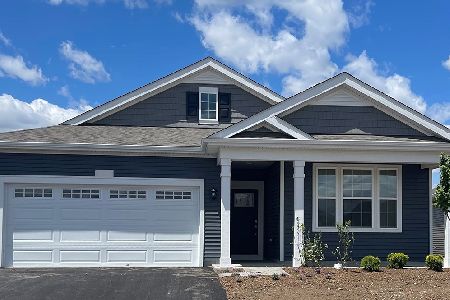1311 Silver Circle, Bartlett, Illinois 60103
$301,900
|
Sold
|
|
| Status: | Closed |
| Sqft: | 2,106 |
| Cost/Sqft: | $150 |
| Beds: | 3 |
| Baths: | 3 |
| Year Built: | 1993 |
| Property Taxes: | $9,250 |
| Days On Market: | 2805 |
| Lot Size: | 0,32 |
Description
Gorgeous 2,106 sqft home, featuring 3 bedrooms, 2.5 bathrooms and partial basement. Spacious layout with hardwood and bamboo flooring T/O. Vaulted ceiling in living room, double patio doors in family room permitting lots of natural light. Kitchen with breakfast area and brand new oven/range. Master suite with his and her walk-in closet, soaking tub, and stand-in shower. Loft currently holds office space, but could potentially be converted into a 4th bedroom. This home also features a sizable, private wooden deck which overlooks a widespread backyard perfect for summer bbq's (gas line for outdoor grill present on deck) and entertaining. 10x10 Shed for extra storage in backyard. New & newer updates: garage door, vinyl siding with aluminum capping, bamboo flooring on 2nd floor, water conditioner, HVAC. Located on a beautiful corner lot with custom landscaping. Easy access to parks, shopping, entertainment, minutes away from Metra Train and Rte 59
Property Specifics
| Single Family | |
| — | |
| Traditional | |
| 1993 | |
| Partial | |
| NORWOOD | |
| No | |
| 0.32 |
| Du Page | |
| Fairfax Silvercrest | |
| 0 / Not Applicable | |
| None | |
| Public | |
| Public Sewer | |
| 09913365 | |
| 0114110002 |
Nearby Schools
| NAME: | DISTRICT: | DISTANCE: | |
|---|---|---|---|
|
Grade School
Prairieview Elementary School |
46 | — | |
|
Middle School
East View Middle School |
46 | Not in DB | |
|
High School
Bartlett High School |
46 | Not in DB | |
Property History
| DATE: | EVENT: | PRICE: | SOURCE: |
|---|---|---|---|
| 29 Jul, 2011 | Sold | $250,000 | MRED MLS |
| 30 Jun, 2011 | Under contract | $279,900 | MRED MLS |
| 13 Jun, 2011 | Listed for sale | $279,900 | MRED MLS |
| 20 Jul, 2018 | Sold | $301,900 | MRED MLS |
| 28 Jun, 2018 | Under contract | $314,900 | MRED MLS |
| 12 Apr, 2018 | Listed for sale | $314,900 | MRED MLS |
Room Specifics
Total Bedrooms: 3
Bedrooms Above Ground: 3
Bedrooms Below Ground: 0
Dimensions: —
Floor Type: Hardwood
Dimensions: —
Floor Type: Other
Full Bathrooms: 3
Bathroom Amenities: Separate Shower,Soaking Tub
Bathroom in Basement: 0
Rooms: Breakfast Room,Loft,Storage
Basement Description: Partially Finished
Other Specifics
| 2 | |
| Concrete Perimeter | |
| Asphalt | |
| Deck, Porch, Storms/Screens | |
| Corner Lot,Forest Preserve Adjacent,Park Adjacent | |
| 0.318 | |
| Unfinished | |
| Full | |
| Vaulted/Cathedral Ceilings, Hardwood Floors, First Floor Laundry | |
| Range, Microwave, Dishwasher, Refrigerator, Disposal | |
| Not in DB | |
| Sidewalks, Street Lights | |
| — | |
| — | |
| Wood Burning |
Tax History
| Year | Property Taxes |
|---|---|
| 2011 | $8,019 |
| 2018 | $9,250 |
Contact Agent
Nearby Similar Homes
Nearby Sold Comparables
Contact Agent
Listing Provided By
Real Properties Realty Group, Inc.








