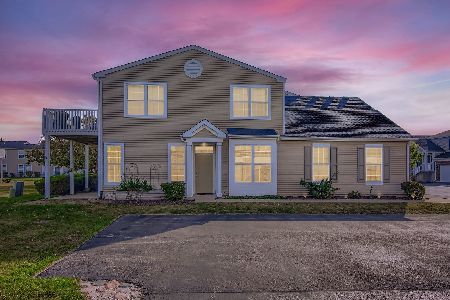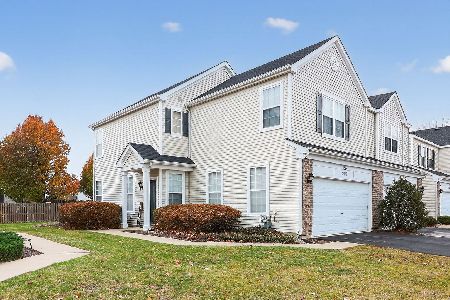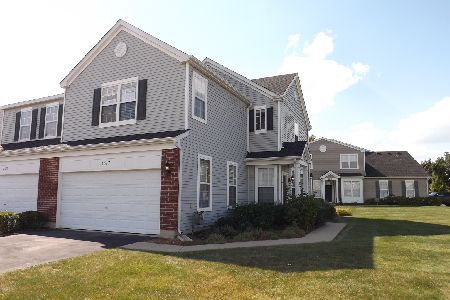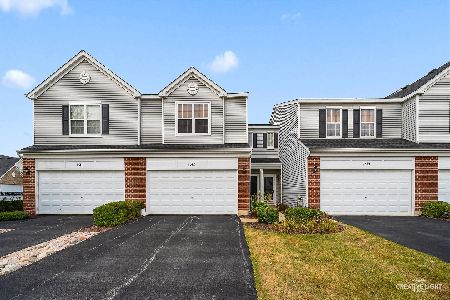1311 Westhampton Drive, Plainfield, Illinois 60586
$179,000
|
Sold
|
|
| Status: | Closed |
| Sqft: | 1,616 |
| Cost/Sqft: | $111 |
| Beds: | 3 |
| Baths: | 3 |
| Year Built: | 2005 |
| Property Taxes: | $4,713 |
| Days On Market: | 2003 |
| Lot Size: | 0,00 |
Description
This is the one you've been waiting for! Bright and sunny end unit with 3 bedrooms 2.5 baths with tons of NEWS!!! New paint, carpet, and kitchen flooring last week! Private master suite includes private bathroom and 2 walk-in closets. The second bedroom also has a large walk-in closet. 2nd floor laundry room. 2 car garage with extra parking nearby. Association includes lawn maintenance and snow removal. The owners have made this property feel brand new!!! Conveniently located near Rt. 59 and I-55/I-80 and close to everything including shopping and dining. Make your appointment to see this gorgeous home today!
Property Specifics
| Condos/Townhomes | |
| 2 | |
| — | |
| 2005 | |
| None | |
| — | |
| No | |
| — |
| Will | |
| Hampton Glen | |
| 179 / Monthly | |
| Exterior Maintenance,Lawn Care,Snow Removal | |
| Public | |
| Public Sewer | |
| 10783328 | |
| 5060420507510010 |
Nearby Schools
| NAME: | DISTRICT: | DISTANCE: | |
|---|---|---|---|
|
High School
Joliet West High School |
204 | Not in DB | |
Property History
| DATE: | EVENT: | PRICE: | SOURCE: |
|---|---|---|---|
| 27 Aug, 2020 | Sold | $179,000 | MRED MLS |
| 27 Jul, 2020 | Under contract | $179,000 | MRED MLS |
| 24 Jul, 2020 | Listed for sale | $179,000 | MRED MLS |
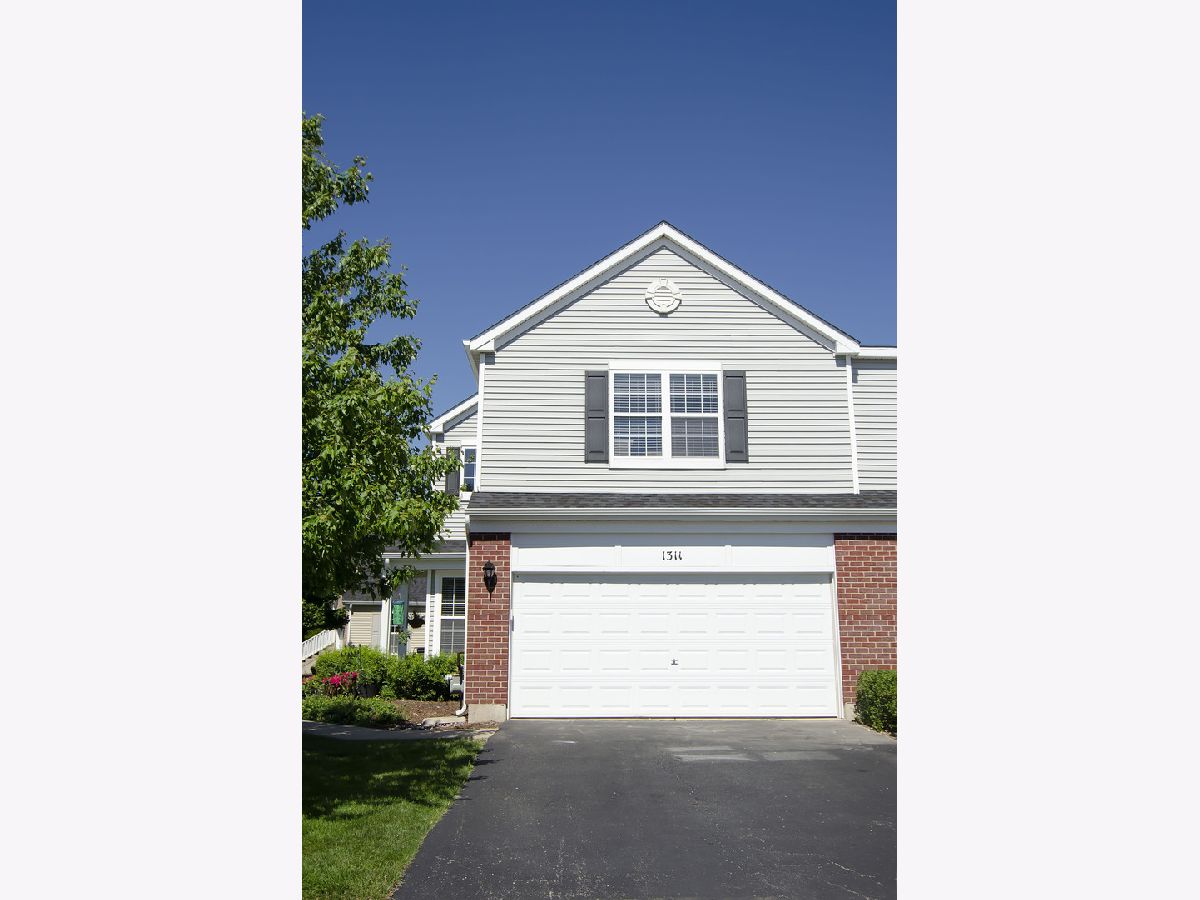
Room Specifics
Total Bedrooms: 3
Bedrooms Above Ground: 3
Bedrooms Below Ground: 0
Dimensions: —
Floor Type: Carpet
Dimensions: —
Floor Type: Carpet
Full Bathrooms: 3
Bathroom Amenities: —
Bathroom in Basement: 0
Rooms: No additional rooms
Basement Description: Slab
Other Specifics
| 2 | |
| — | |
| Asphalt | |
| Patio, End Unit | |
| — | |
| COMMON | |
| — | |
| Full | |
| — | |
| Range, Microwave, Dishwasher, Refrigerator, Washer, Dryer, Disposal | |
| Not in DB | |
| — | |
| — | |
| — | |
| — |
Tax History
| Year | Property Taxes |
|---|---|
| 2020 | $4,713 |
Contact Agent
Nearby Similar Homes
Nearby Sold Comparables
Contact Agent
Listing Provided By
john greene, Realtor

