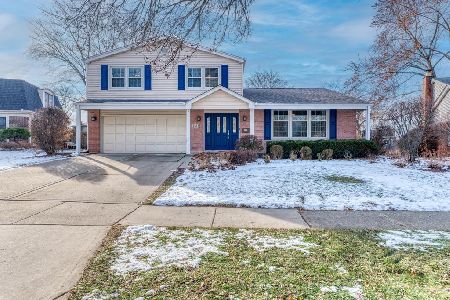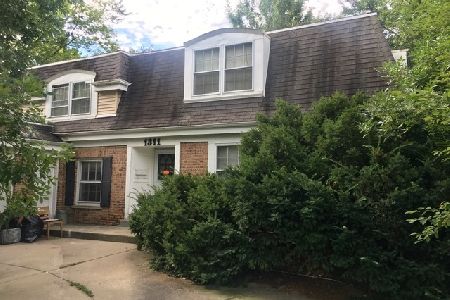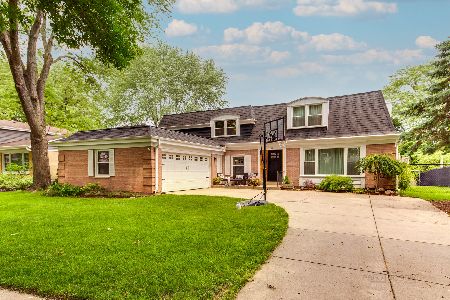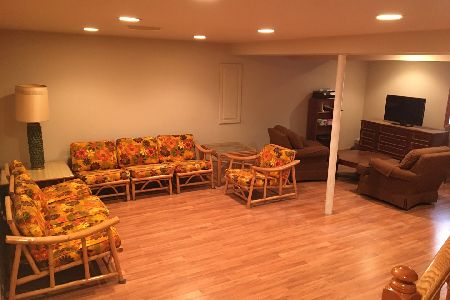1311 White Oak Street, Arlington Heights, Illinois 60005
$740,000
|
Sold
|
|
| Status: | Closed |
| Sqft: | 2,744 |
| Cost/Sqft: | $281 |
| Beds: | 4 |
| Baths: | 3 |
| Year Built: | 1972 |
| Property Taxes: | $11,641 |
| Days On Market: | 530 |
| Lot Size: | 0,28 |
Description
Welcome to this completely updated 4 bedroom home situated on a corner lot in the heart of Arlington Heights~ completely updated from top to bottom! You will love the modern, updated interior with new luxury vinyl plank flooring, neutral paint, and contemporary finishes throughout. This open concept floor plan features a living room with recessed lighting and a large picture window that allows for an abundance of natural lighting. The gourmet kitchen boasts gorgeous quartz countertops, high-end Kitchen Aid stainless steel appliances, stainless range hood, 42 inch modern white cabinetry with crown molding, an island with pendant lighting, and a dining area-ideal for cooking and entertaining. The spacious family room showcases a stunning, modern fireplace, recessed lighting, and a slider to the patio. The versatile main level office could be used for working from home or as a 5th bedroom. Convenient first floor laundry too! Upstairs features a generous sized primary bedroom with a luxurious en-suite bath including double sinks, LED mirror, oversized custom shower with 3 rain shower heads, and a soaking tub. Three additional bedrooms and a completely new hall bath with double sinks complete the second level. The finished basement adds even more living/entertaining space with a huge rec room. Outside, you can relax on patio overlooking the fenced yard that backs to a park. New: windows, roof, HVAC, siding, water heater, new electrical panel, and appliances. Amazing location near shopping, restaurants, entertainment, and major highways. Don't miss the opportunity to own this beautifully updated home!
Property Specifics
| Single Family | |
| — | |
| — | |
| 1972 | |
| — | |
| — | |
| No | |
| 0.28 |
| Cook | |
| Surrey Ridge West | |
| 0 / Not Applicable | |
| — | |
| — | |
| — | |
| 12103237 | |
| 08093150050000 |
Nearby Schools
| NAME: | DISTRICT: | DISTANCE: | |
|---|---|---|---|
|
Grade School
Juliette Low Elementary School |
59 | — | |
|
Middle School
Holmes Junior High School |
59 | Not in DB | |
|
High School
Rolling Meadows High School |
214 | Not in DB | |
Property History
| DATE: | EVENT: | PRICE: | SOURCE: |
|---|---|---|---|
| 6 Sep, 2022 | Sold | $336,750 | MRED MLS |
| 17 Aug, 2022 | Under contract | $319,900 | MRED MLS |
| 15 Aug, 2022 | Listed for sale | $319,900 | MRED MLS |
| 25 Oct, 2024 | Sold | $740,000 | MRED MLS |
| 18 Sep, 2024 | Under contract | $769,900 | MRED MLS |
| 16 Aug, 2024 | Listed for sale | $769,900 | MRED MLS |
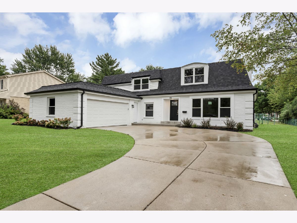
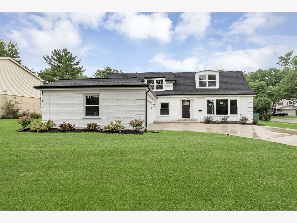
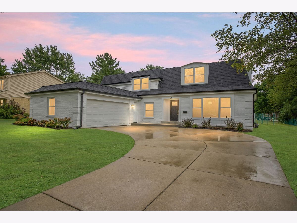
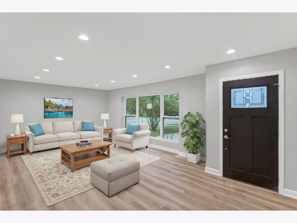
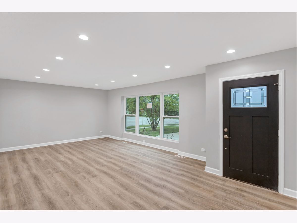
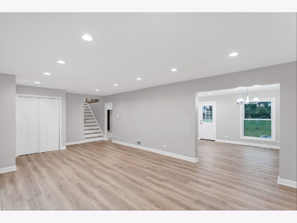
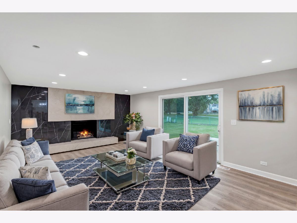
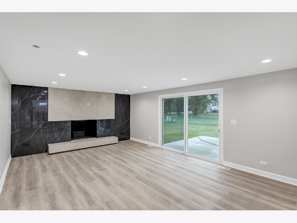
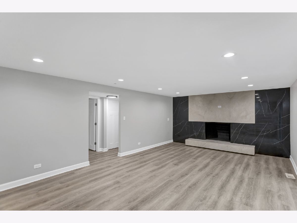
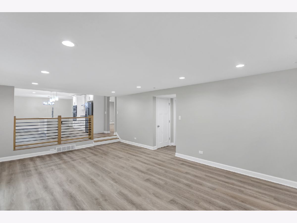
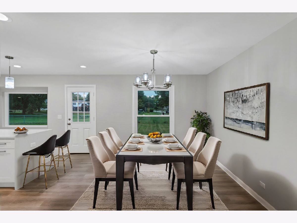
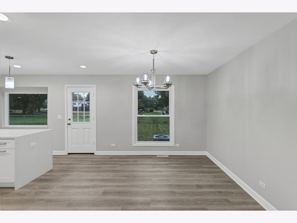
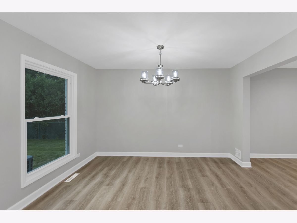
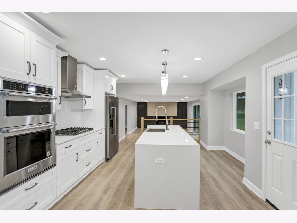
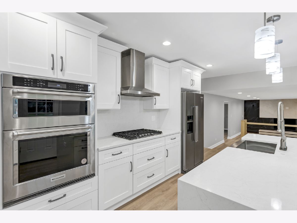
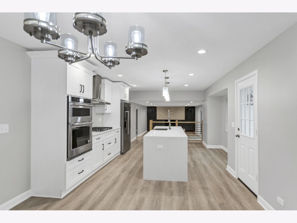
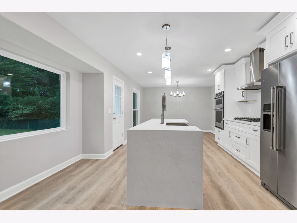
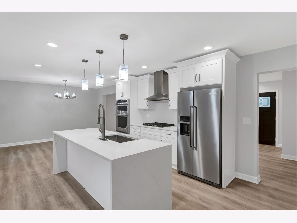
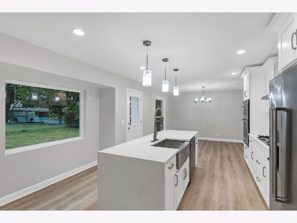
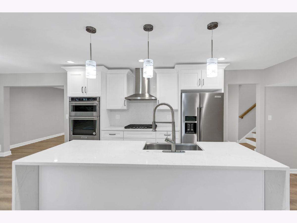
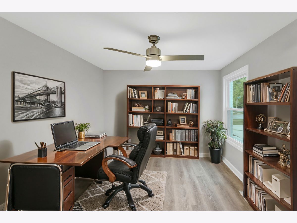
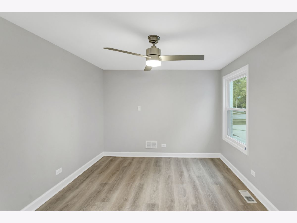
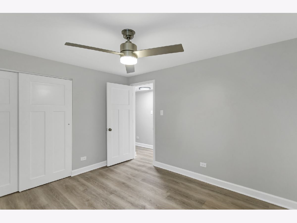
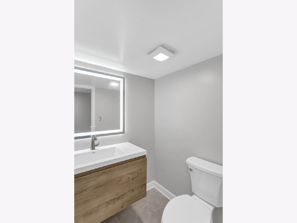
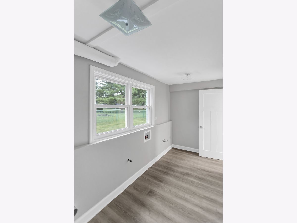
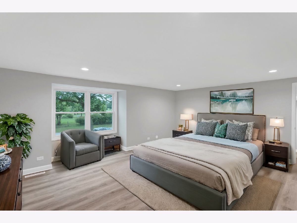
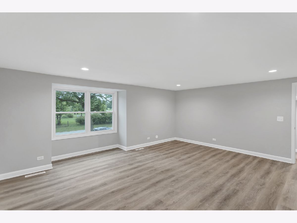
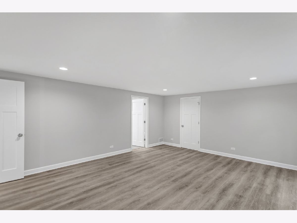
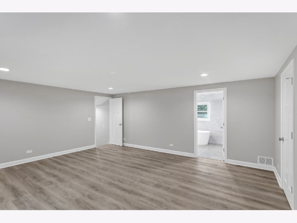
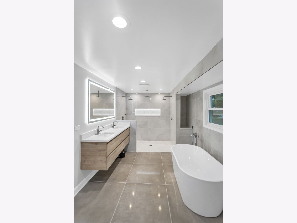
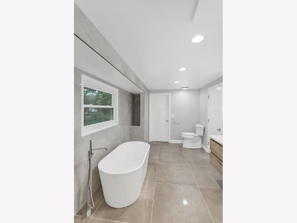
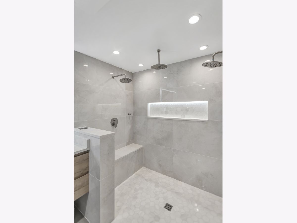
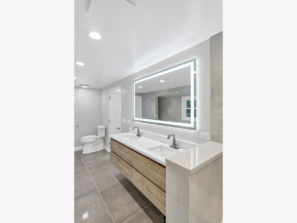
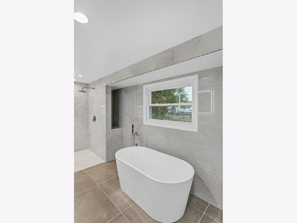
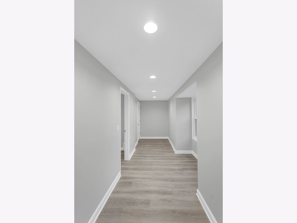
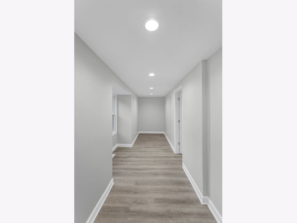
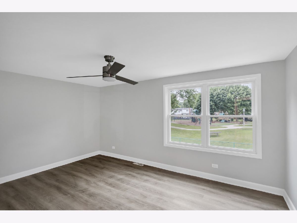
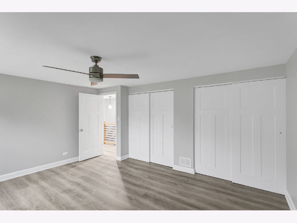
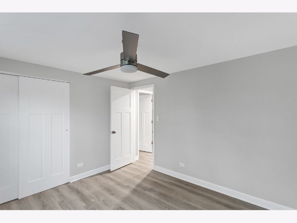
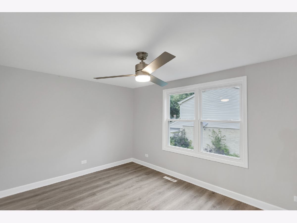
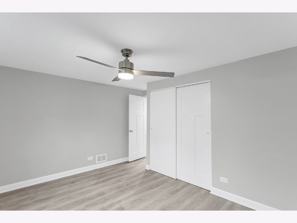
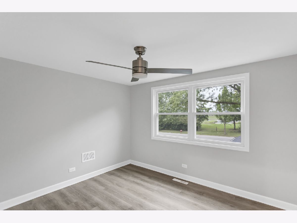
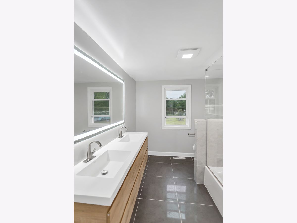
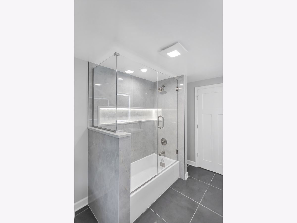
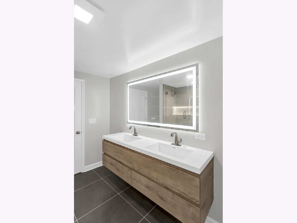
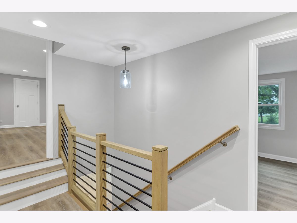
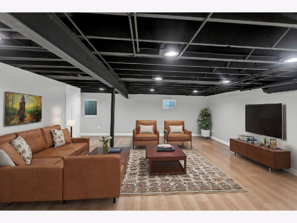
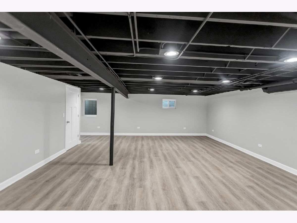
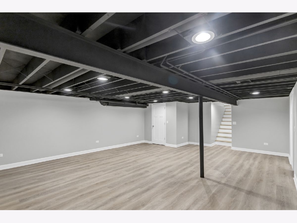
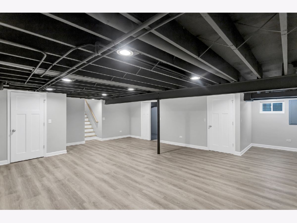
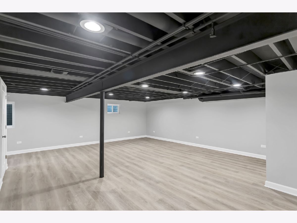
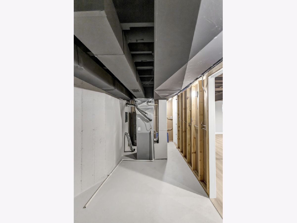
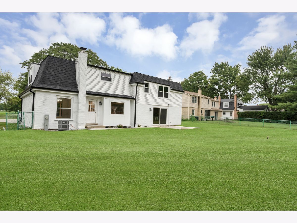
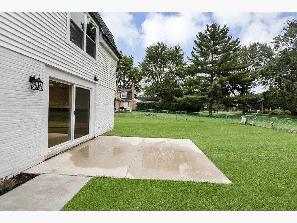
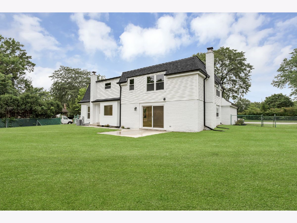
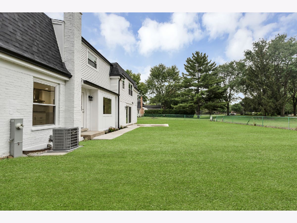
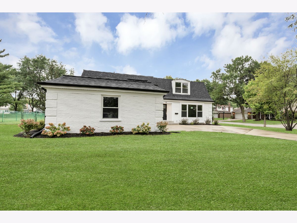
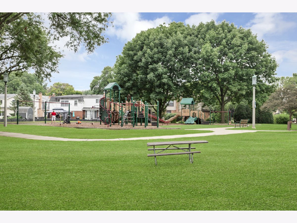
Room Specifics
Total Bedrooms: 4
Bedrooms Above Ground: 4
Bedrooms Below Ground: 0
Dimensions: —
Floor Type: —
Dimensions: —
Floor Type: —
Dimensions: —
Floor Type: —
Full Bathrooms: 3
Bathroom Amenities: Separate Shower,Double Sink,Soaking Tub
Bathroom in Basement: 0
Rooms: —
Basement Description: Finished
Other Specifics
| 2 | |
| — | |
| Concrete | |
| — | |
| — | |
| 12344 | |
| — | |
| — | |
| — | |
| — | |
| Not in DB | |
| — | |
| — | |
| — | |
| — |
Tax History
| Year | Property Taxes |
|---|---|
| 2022 | $9,915 |
| 2024 | $11,641 |
Contact Agent
Nearby Similar Homes
Nearby Sold Comparables
Contact Agent
Listing Provided By
Legacy Properties, A Sarah Leonard Company, LLC



