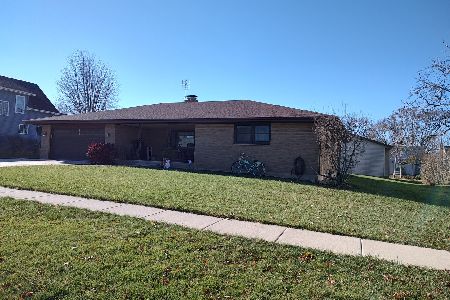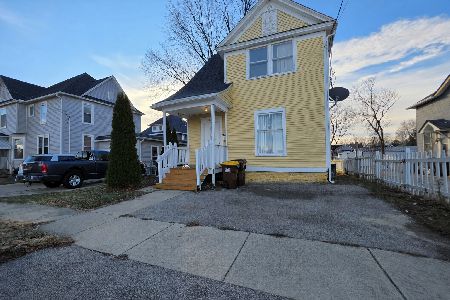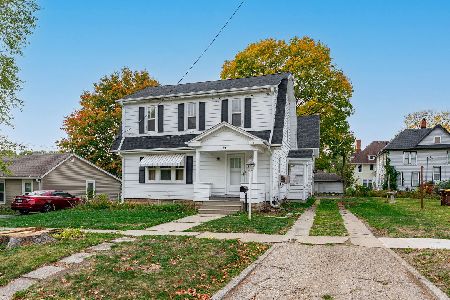1311 Whitney Boulevard, Belvidere, Illinois 61008
$75,000
|
Sold
|
|
| Status: | Closed |
| Sqft: | 1,636 |
| Cost/Sqft: | $46 |
| Beds: | 3 |
| Baths: | 3 |
| Year Built: | 1950 |
| Property Taxes: | $3,110 |
| Days On Market: | 4407 |
| Lot Size: | 0,25 |
Description
Nice home & lot! Large shade tree in back yard. Roof tore off and re-shingled in fall of 2013. Newer furnace. 2 bedrooms on main floor & full bath 1 bedroom up & half bath. Basement has fpl, pool table & half bath. Hardwood Floors, built-ins, 2 fireplaces. Bring your decorating ideas and love to make this a Charming Home again! HSA Warranty.
Property Specifics
| Single Family | |
| — | |
| Cape Cod | |
| 1950 | |
| Full | |
| — | |
| No | |
| 0.25 |
| Boone | |
| — | |
| 0 / Not Applicable | |
| None | |
| Public | |
| Public Sewer | |
| 08521210 | |
| 0536303014 |
Nearby Schools
| NAME: | DISTRICT: | DISTANCE: | |
|---|---|---|---|
|
Grade School
Meehan Elementary School |
100 | — | |
|
Middle School
Belvidere South Middle School |
100 | Not in DB | |
|
High School
Belvidere High School |
100 | Not in DB | |
Property History
| DATE: | EVENT: | PRICE: | SOURCE: |
|---|---|---|---|
| 9 May, 2014 | Sold | $75,000 | MRED MLS |
| 5 Apr, 2014 | Under contract | $75,000 | MRED MLS |
| — | Last price change | $79,000 | MRED MLS |
| 21 Jan, 2014 | Listed for sale | $84,000 | MRED MLS |
Room Specifics
Total Bedrooms: 3
Bedrooms Above Ground: 3
Bedrooms Below Ground: 0
Dimensions: —
Floor Type: Hardwood
Dimensions: —
Floor Type: Hardwood
Full Bathrooms: 3
Bathroom Amenities: —
Bathroom in Basement: 1
Rooms: Enclosed Porch,Recreation Room,Sun Room
Basement Description: Partially Finished
Other Specifics
| 1 | |
| Block | |
| Asphalt | |
| Deck | |
| — | |
| 80X132 | |
| Finished,Interior Stair | |
| Half | |
| Hardwood Floors, First Floor Bedroom, First Floor Full Bath | |
| Range, Microwave, Dishwasher, Refrigerator | |
| Not in DB | |
| Sidewalks, Street Lights, Street Paved | |
| — | |
| — | |
| Wood Burning, Electric |
Tax History
| Year | Property Taxes |
|---|---|
| 2014 | $3,110 |
Contact Agent
Nearby Similar Homes
Nearby Sold Comparables
Contact Agent
Listing Provided By
Dickerson & Nieman Realtors







