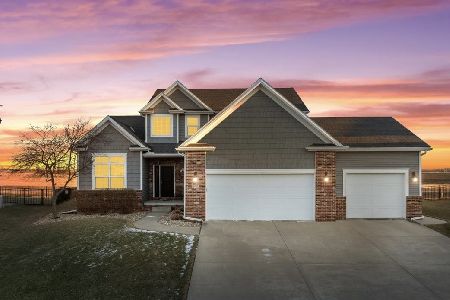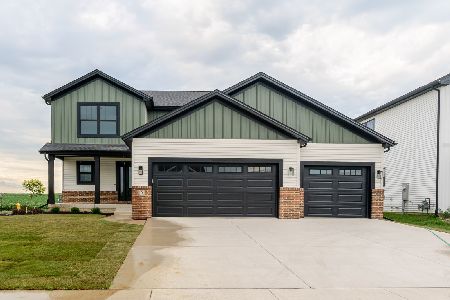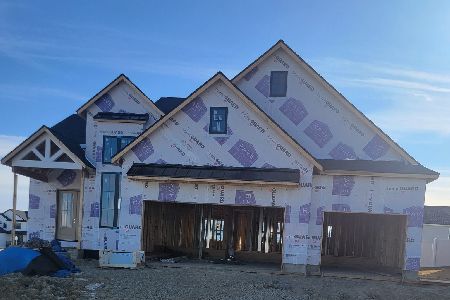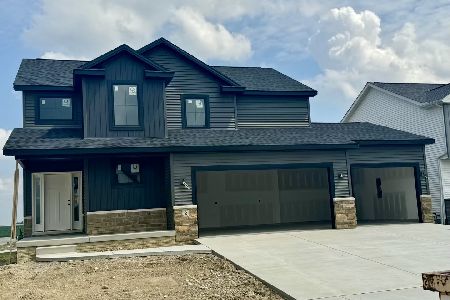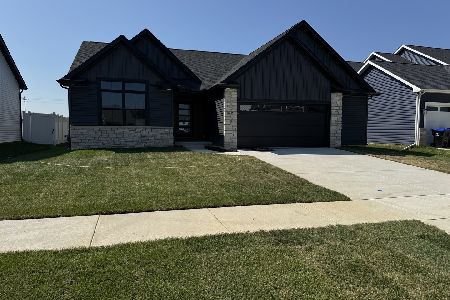1311 Winterberry Circle, Bloomington, Illinois 61705
$365,000
|
Sold
|
|
| Status: | Closed |
| Sqft: | 3,490 |
| Cost/Sqft: | $110 |
| Beds: | 5 |
| Baths: | 3 |
| Year Built: | 2015 |
| Property Taxes: | $8,514 |
| Days On Market: | 1694 |
| Lot Size: | 0,29 |
Description
Incredible FIVE bedroom, walk-out ranch with NO backyard neighbors in sought after Grove on Kickapoo Creek! Open floor plan featuring cathedral ceilings, hardwood flooring on main floor & added to bedrooms! Fantastic kitchen boasts granite counters, stone backsplash, newer appliances & cozy breakfast area. Five generous sized bedrooms including the master bedroom with private ensuite bath with huge walk-in closet. Enormous walkout basement showcases 2 bedrooms & a 3rd full bath, as well as tons of entertaining, game area or play room space. The beautiful private yard has a covered porch off the main level and an expansive patio off of the lower level. A stone patio with fire pit and pergola was added in 2017. Hardwood & 5th bedroom addition with egress & walk-in closet: 2020. Samsung black stainless fridge: 2021. DW: 2020. New neutral paint in majority home: 5/2021.
Property Specifics
| Single Family | |
| — | |
| — | |
| 2015 | |
| — | |
| — | |
| No | |
| 0.29 |
| Mc Lean | |
| Grove On Kickapoo Creek | |
| 100 / Annual | |
| — | |
| — | |
| — | |
| 11112134 | |
| 2209402003 |
Nearby Schools
| NAME: | DISTRICT: | DISTANCE: | |
|---|---|---|---|
|
Grade School
Benjamin Elementary |
5 | — | |
|
Middle School
Evans Jr High |
5 | Not in DB | |
|
High School
Normal Community High School |
5 | Not in DB | |
Property History
| DATE: | EVENT: | PRICE: | SOURCE: |
|---|---|---|---|
| 15 Apr, 2016 | Sold | $325,000 | MRED MLS |
| 17 Feb, 2016 | Under contract | $327,900 | MRED MLS |
| 1 Oct, 2015 | Listed for sale | $327,900 | MRED MLS |
| 16 Jul, 2021 | Sold | $365,000 | MRED MLS |
| 10 Jun, 2021 | Under contract | $385,000 | MRED MLS |
| 4 Jun, 2021 | Listed for sale | $385,000 | MRED MLS |
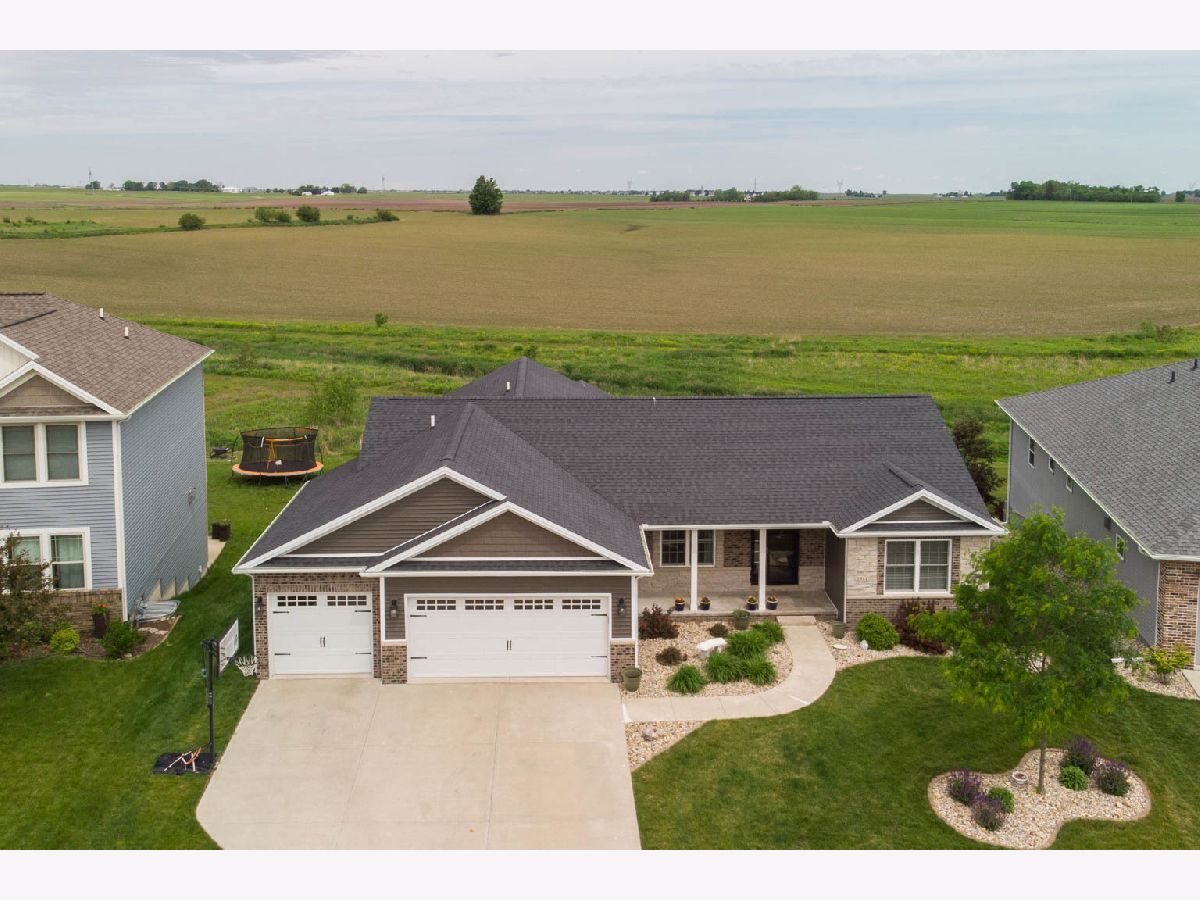
Room Specifics
Total Bedrooms: 5
Bedrooms Above Ground: 5
Bedrooms Below Ground: 0
Dimensions: —
Floor Type: —
Dimensions: —
Floor Type: —
Dimensions: —
Floor Type: —
Dimensions: —
Floor Type: —
Full Bathrooms: 3
Bathroom Amenities: Separate Shower,Double Sink
Bathroom in Basement: 1
Rooms: —
Basement Description: Finished,Exterior Access,Egress Window,Lookout,9 ft + pour,Rec/Family Area,Storage Space,Walk-Up Acc
Other Specifics
| 3 | |
| — | |
| Concrete | |
| — | |
| — | |
| 69X150X96X150 | |
| — | |
| — | |
| — | |
| — | |
| Not in DB | |
| — | |
| — | |
| — | |
| — |
Tax History
| Year | Property Taxes |
|---|---|
| 2021 | $8,514 |
Contact Agent
Nearby Similar Homes
Nearby Sold Comparables
Contact Agent
Listing Provided By
Berkshire Hathaway Central Illinois Realtors

