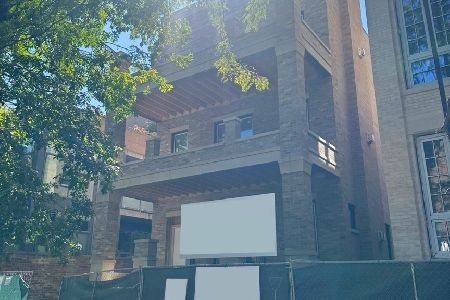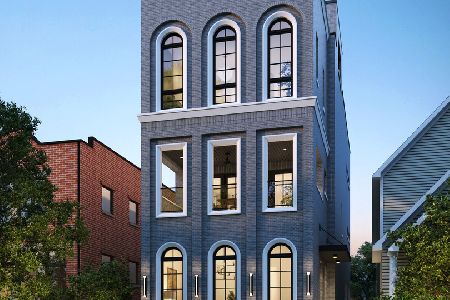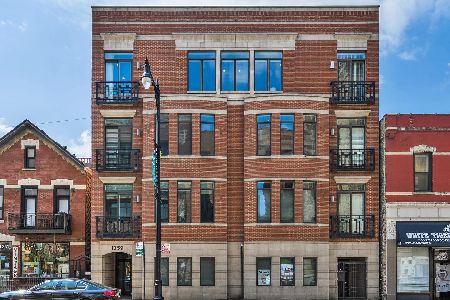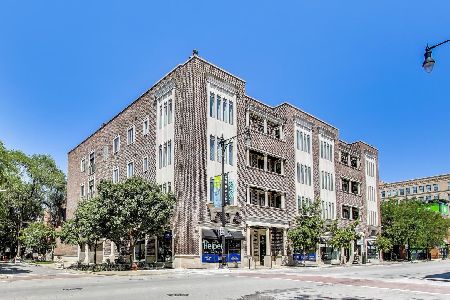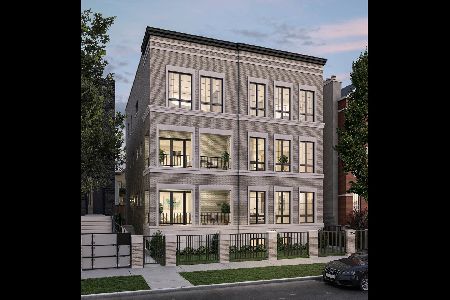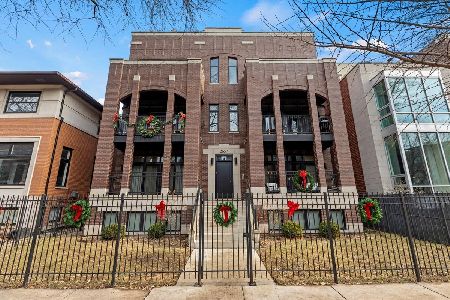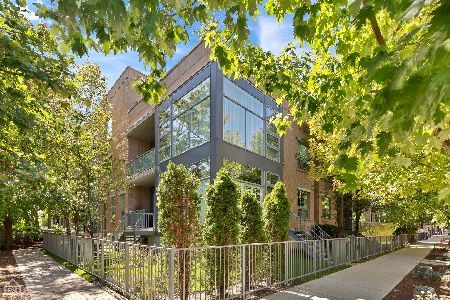1311 Wrightwood Avenue, Lincoln Park, Chicago, Illinois 60614
$937,500
|
Sold
|
|
| Status: | Closed |
| Sqft: | 0 |
| Cost/Sqft: | — |
| Beds: | 3 |
| Baths: | 4 |
| Year Built: | 2012 |
| Property Taxes: | $16,011 |
| Days On Market: | 3410 |
| Lot Size: | 0,00 |
Description
Stunning Lincoln Park Massive Duplex with Private Entrance- lives like a Single Family Home in Intimate Elevator Building! Terrific Floor plan includes 3 King sized bedrooms, 2.2 baths PLUS Large Recreation/family room! Unit offers breathtaking upgraded finishes, Nice deck off Living room, Private brick Paver Patio & Large fenced off grassy yard! Gorgeous Classic White Island kitchen, Stainless Appliances, Stone counters, Tile Backsplash, formal dining space, Custom Built-in, Dark hardwood floors, premium carpeting, Lavish Master suite, White carerra marble, double sinks, steam shower, jacuzzi tub, flush mounted speakers for sound system, incredible professional closets throughout, built-ins, Large Laundry Room with Side by Side Washer/Dryer, Attached heated 2 Car Garage Included! Oscar Mayer School, 4 parks, Starbucks and Great restaurants ALL right out your door! Must see!
Property Specifics
| Condos/Townhomes | |
| 3 | |
| — | |
| 2012 | |
| Full | |
| — | |
| No | |
| — |
| Cook | |
| — | |
| 520 / Monthly | |
| Parking,Insurance,Exterior Maintenance,Scavenger,Snow Removal | |
| Lake Michigan | |
| Public Sewer | |
| 09352784 | |
| 14293151031002 |
Nearby Schools
| NAME: | DISTRICT: | DISTANCE: | |
|---|---|---|---|
|
Grade School
Oscar Mayer Elementary School |
299 | — | |
|
Middle School
Oscar Mayer Elementary School |
299 | Not in DB | |
|
High School
Lincoln Park High School |
299 | Not in DB | |
Property History
| DATE: | EVENT: | PRICE: | SOURCE: |
|---|---|---|---|
| 15 Jun, 2012 | Sold | $840,000 | MRED MLS |
| 11 Jun, 2012 | Under contract | $899,000 | MRED MLS |
| 11 Jun, 2012 | Listed for sale | $899,000 | MRED MLS |
| 30 Nov, 2016 | Sold | $937,500 | MRED MLS |
| 5 Oct, 2016 | Under contract | $999,000 | MRED MLS |
| 27 Sep, 2016 | Listed for sale | $999,000 | MRED MLS |
Room Specifics
Total Bedrooms: 3
Bedrooms Above Ground: 3
Bedrooms Below Ground: 0
Dimensions: —
Floor Type: Carpet
Dimensions: —
Floor Type: Carpet
Full Bathrooms: 4
Bathroom Amenities: Whirlpool,Separate Shower,Steam Shower,Double Sink,Full Body Spray Shower
Bathroom in Basement: 1
Rooms: Balcony/Porch/Lanai,Mud Room,Foyer,Walk In Closet,Terrace
Basement Description: Finished
Other Specifics
| 2 | |
| — | |
| Shared | |
| Deck, Patio, Brick Paver Patio, End Unit | |
| — | |
| COMMON | |
| — | |
| Full | |
| Elevator, Hardwood Floors, Laundry Hook-Up in Unit | |
| Double Oven, Range, Microwave, Dishwasher, Refrigerator, High End Refrigerator, Washer, Dryer, Disposal, Stainless Steel Appliance(s) | |
| Not in DB | |
| — | |
| — | |
| Bike Room/Bike Trails, Elevator(s), Sundeck, Security Door Lock(s) | |
| — |
Tax History
| Year | Property Taxes |
|---|---|
| 2016 | $16,011 |
Contact Agent
Nearby Similar Homes
Nearby Sold Comparables
Contact Agent
Listing Provided By
Berkshire Hathaway HomeServices KoenigRubloff

