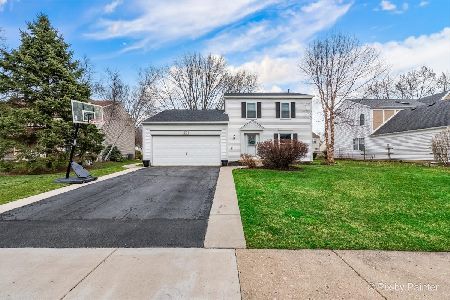1311 Yellowstone Parkway, Algonquin, Illinois 60102
$284,000
|
Sold
|
|
| Status: | Closed |
| Sqft: | 2,200 |
| Cost/Sqft: | $134 |
| Beds: | 4 |
| Baths: | 3 |
| Year Built: | 1990 |
| Property Taxes: | $5,694 |
| Days On Market: | 3580 |
| Lot Size: | 0,00 |
Description
This home is unbelievable! Everything has been upgraded to the highest material available, in the last 2years! It is an entirely new home. Look at the curb appeal, roof replaced, complete front of home covered in real stone! All windows replaced. As you enter this gorgeous home, look at the teak, hand scrapped hard wood floors in living room throughout first floor.1/2 bath with wall of stone. Kitchen, Wow! custom 42" Amish cabinetry, custom hardware, granite and stone counters with fantastic island! Extra cabinets built in for more storage. Recessed lighting. Kitchen opens to huge family room, loads of windows, custom window treatments, lighted art out outs. Formal dining room. 4 great sized bedrooms upstairs. Wonderful master bath! granite, stone, double bowl Amish vanity! Kohler fixtures in up baths, Hall bath also luxurious. New carpet, paint, furnace, central air in basement, Cascading brick patio, Fabulous EAST of river location! Easy access to highway, shopping, great schools!
Property Specifics
| Single Family | |
| — | |
| Contemporary | |
| 1990 | |
| Partial | |
| — | |
| No | |
| — |
| Mc Henry | |
| Copper Oaks | |
| 0 / Not Applicable | |
| None | |
| Public | |
| Public Sewer | |
| 09188462 | |
| 1935426021 |
Nearby Schools
| NAME: | DISTRICT: | DISTANCE: | |
|---|---|---|---|
|
Grade School
Algonquin Lakes Elementary Schoo |
300 | — | |
|
Middle School
Algonquin Middle School |
300 | Not in DB | |
|
High School
Dundee-crown High School |
300 | Not in DB | |
Property History
| DATE: | EVENT: | PRICE: | SOURCE: |
|---|---|---|---|
| 30 Jun, 2016 | Sold | $284,000 | MRED MLS |
| 28 Apr, 2016 | Under contract | $293,900 | MRED MLS |
| 7 Apr, 2016 | Listed for sale | $293,900 | MRED MLS |
Room Specifics
Total Bedrooms: 4
Bedrooms Above Ground: 4
Bedrooms Below Ground: 0
Dimensions: —
Floor Type: Hardwood
Dimensions: —
Floor Type: Carpet
Dimensions: —
Floor Type: Carpet
Full Bathrooms: 3
Bathroom Amenities: Whirlpool,Separate Shower,Double Sink,European Shower,Soaking Tub
Bathroom in Basement: 0
Rooms: No additional rooms
Basement Description: Finished,Crawl
Other Specifics
| 2 | |
| Concrete Perimeter | |
| Asphalt | |
| Patio, Screened Patio, Storms/Screens | |
| — | |
| 8870SQ.FT. | |
| — | |
| Full | |
| Skylight(s), Hardwood Floors | |
| Range, Microwave, Dishwasher, Refrigerator, Freezer, Washer, Dryer, Disposal, Stainless Steel Appliance(s) | |
| Not in DB | |
| Sidewalks, Street Lights, Street Paved | |
| — | |
| — | |
| — |
Tax History
| Year | Property Taxes |
|---|---|
| 2016 | $5,694 |
Contact Agent
Nearby Similar Homes
Nearby Sold Comparables
Contact Agent
Listing Provided By
Coldwell Banker Residential Brokerage








