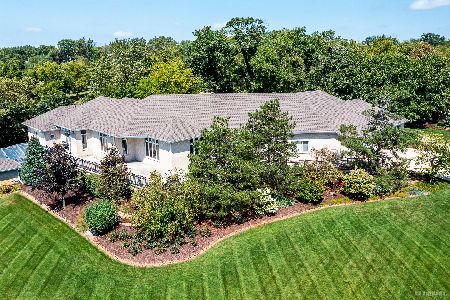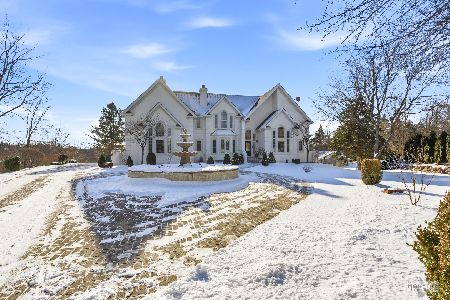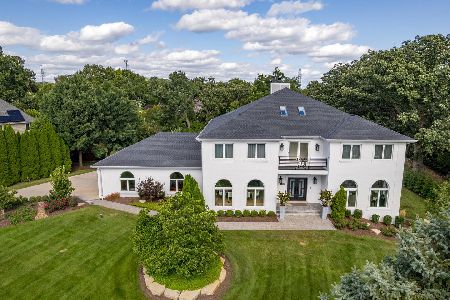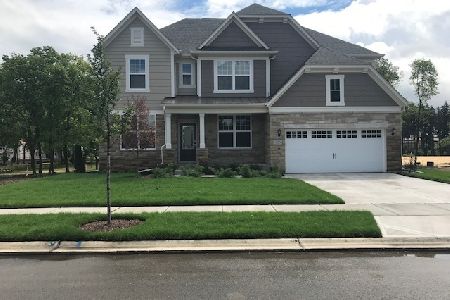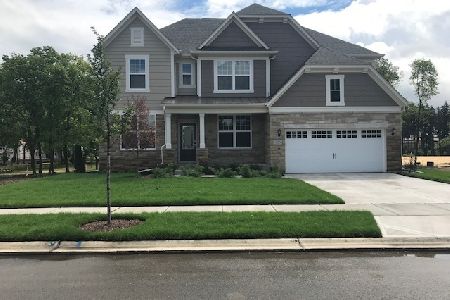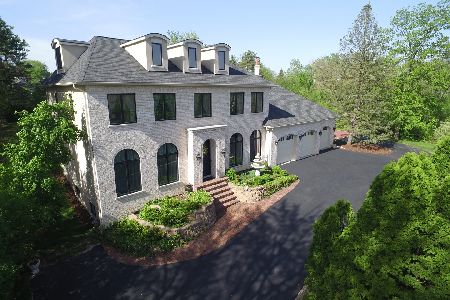13110 Da Vinci Street, Lemont, Illinois 60439
$432,000
|
Sold
|
|
| Status: | Closed |
| Sqft: | 0 |
| Cost/Sqft: | — |
| Beds: | 4 |
| Baths: | 4 |
| Year Built: | 1996 |
| Property Taxes: | $9,278 |
| Days On Market: | 2129 |
| Lot Size: | 0,92 |
Description
Towering, mature trees create a magnificent backdrop for this beautiful home. Custom residence offers incredible space on 3 finished levels. Tastefully decorated in timeless neutral hues. Spacious kitchen with ample cabinetry, granite counter-tops and large island. Formal dining room and living rooms. Spacious family room with brick fireplace. Beautiful master suite features large walk in closet. Large, private master bathroom with dual vanities, shower and soaking tub. Finished WALK OUT lower level offers space for recreation, gaming, storage, exercise and more! Picturesque grounds with professional landscaping and expansive deck. 3 car garage. Located minutes from shopping, dining, Metra, world renowned golf courses, expressway access and more! Exceptional home in this price point. Lemont is home to National Blue Ribbon Award recipient, LEMONT HIGH SCHOOL! Schedule your showing today.
Property Specifics
| Single Family | |
| — | |
| Traditional | |
| 1996 | |
| Full,Walkout | |
| CUSTOM | |
| No | |
| 0.92 |
| Cook | |
| Renaissance Valley | |
| 0 / Not Applicable | |
| None | |
| Private Well | |
| Septic-Private | |
| 10701985 | |
| 22333050010000 |
Nearby Schools
| NAME: | DISTRICT: | DISTANCE: | |
|---|---|---|---|
|
Grade School
Oakwood Elementary School |
113A | — | |
|
Middle School
Old Quarry Middle School |
113A | Not in DB | |
|
High School
Lemont Twp High School |
210 | Not in DB | |
|
Alternate Elementary School
River Valley Elementary School |
— | Not in DB | |
Property History
| DATE: | EVENT: | PRICE: | SOURCE: |
|---|---|---|---|
| 17 Jul, 2020 | Sold | $432,000 | MRED MLS |
| 1 Jun, 2020 | Under contract | $439,900 | MRED MLS |
| 30 Apr, 2020 | Listed for sale | $439,900 | MRED MLS |



























Room Specifics
Total Bedrooms: 4
Bedrooms Above Ground: 4
Bedrooms Below Ground: 0
Dimensions: —
Floor Type: Carpet
Dimensions: —
Floor Type: Carpet
Dimensions: —
Floor Type: Carpet
Full Bathrooms: 4
Bathroom Amenities: Whirlpool,Separate Shower,Double Sink
Bathroom in Basement: 1
Rooms: Eating Area,Recreation Room,Game Room,Foyer,Utility Room-Lower Level,Pantry,Walk In Closet
Basement Description: Finished,Exterior Access
Other Specifics
| 3 | |
| Concrete Perimeter | |
| Concrete,Side Drive | |
| Deck, Storms/Screens | |
| Corner Lot,Landscaped | |
| 149 X 267 | |
| Full | |
| Full | |
| Vaulted/Cathedral Ceilings, Skylight(s), Hardwood Floors, First Floor Laundry | |
| Double Oven, Microwave, Dishwasher, Refrigerator, Washer, Dryer, Cooktop, Built-In Oven | |
| Not in DB | |
| Street Lights, Street Paved | |
| — | |
| — | |
| Gas Log, Gas Starter |
Tax History
| Year | Property Taxes |
|---|---|
| 2020 | $9,278 |
Contact Agent
Nearby Similar Homes
Nearby Sold Comparables
Contact Agent
Listing Provided By
Realty Executives Elite

