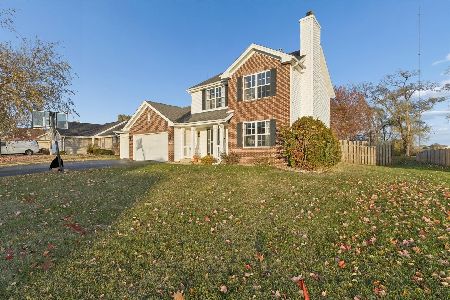13111 Glencree Lane, Rockton, Illinois 61072
$295,000
|
Sold
|
|
| Status: | Closed |
| Sqft: | 2,434 |
| Cost/Sqft: | $117 |
| Beds: | 3 |
| Baths: | 3 |
| Year Built: | 2007 |
| Property Taxes: | $7,313 |
| Days On Market: | 1614 |
| Lot Size: | 0,19 |
Description
This is the home that you are looking for in the highly sought after Hononegah School district! Home features 4 bedrooms over 2400 square feet on the first two floors, plus a finished lower level. Hardwood floors greet you in the main hallway which opens up to formal dining room and formal living rm. Living room has French doors which allow for privacy(currently used as home office). Family room has hardwood floors and fireplace and is open to eat kitchen featuring granite counters, center island, updated appliances, loads of storage and counter space, plenty of room for a large kitchen table. French style patio doors off kitchen open to deck, and concrete patio. Upstairs master bedroom suite featuring new flooring, cove ceiling, extra large walk in closet and master bath. Master bath w/jacuzzi tub, separate shower, double sinks. There are two more bedrooms up, plus a loft area, hall bath with double vanity, new carpet throughout up stairs. Lower level has bedroom, rec room and inhouse gym area. First Floor Laundry, fenced Yard, Yard Sprinkling System,Pool Table Stays
Property Specifics
| Single Family | |
| — | |
| — | |
| 2007 | |
| Full | |
| — | |
| No | |
| 0.19 |
| Winnebago | |
| — | |
| — / Not Applicable | |
| None | |
| Public | |
| Public Sewer | |
| 11195806 | |
| 0420180006 |
Nearby Schools
| NAME: | DISTRICT: | DISTANCE: | |
|---|---|---|---|
|
High School
Hononegah High School |
207 | Not in DB | |
Property History
| DATE: | EVENT: | PRICE: | SOURCE: |
|---|---|---|---|
| 30 Sep, 2021 | Sold | $295,000 | MRED MLS |
| 22 Aug, 2021 | Under contract | $285,000 | MRED MLS |
| 20 Aug, 2021 | Listed for sale | $285,000 | MRED MLS |
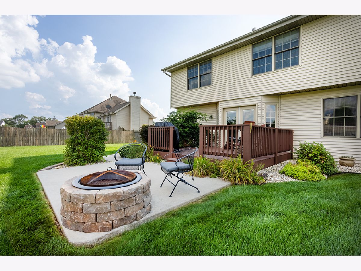
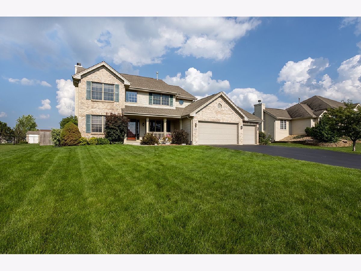
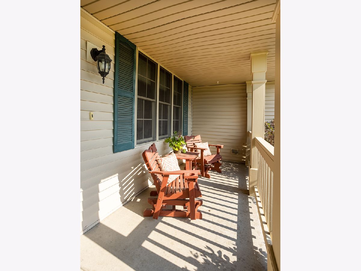
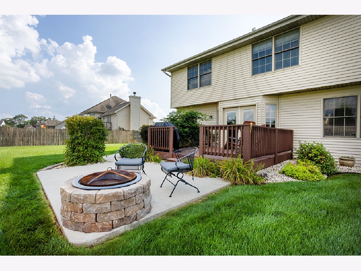
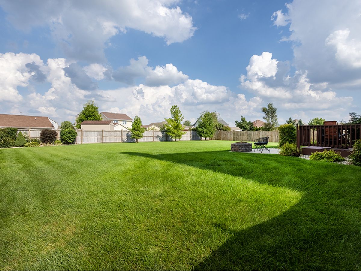
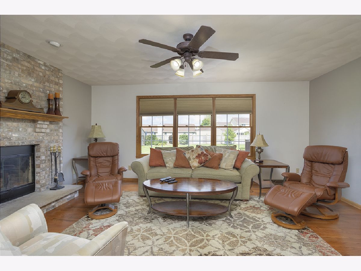
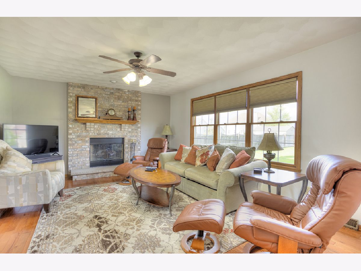
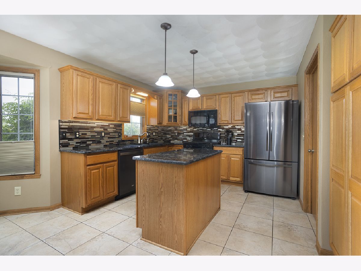
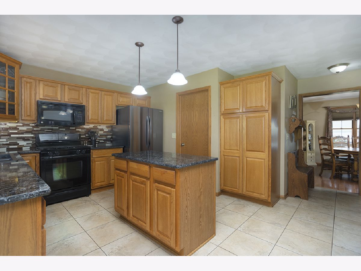
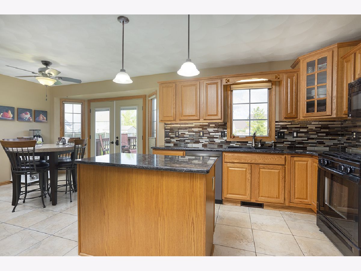
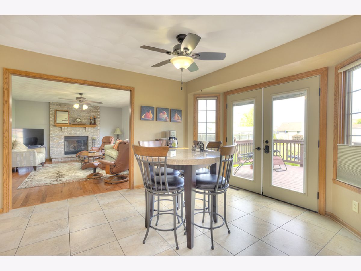
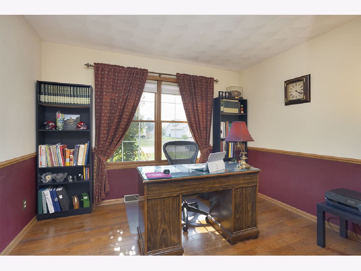
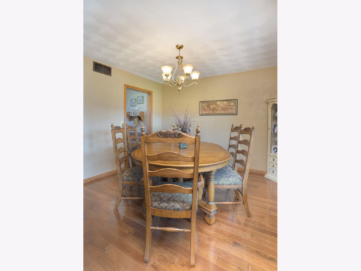
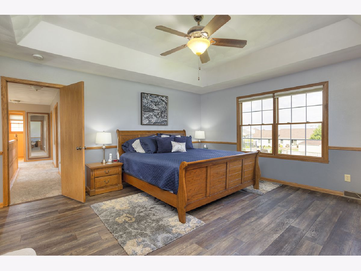
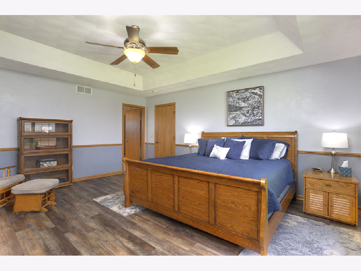
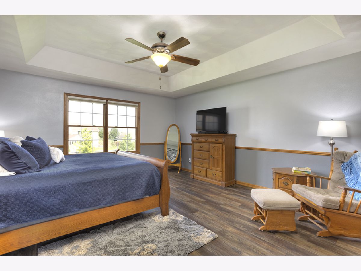
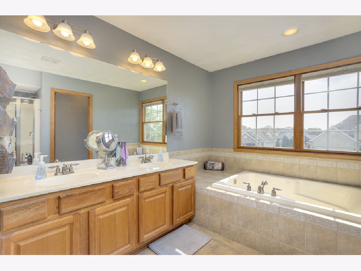
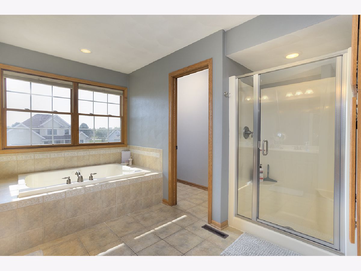
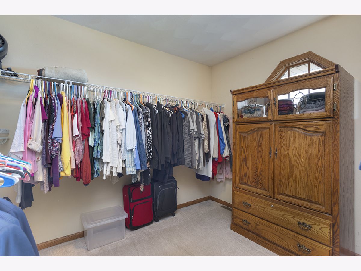
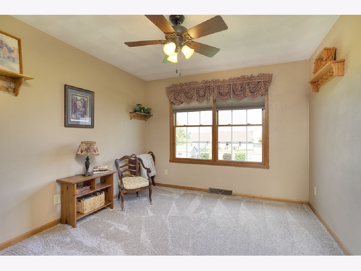
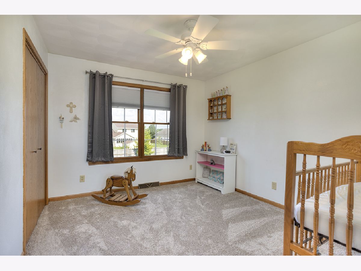
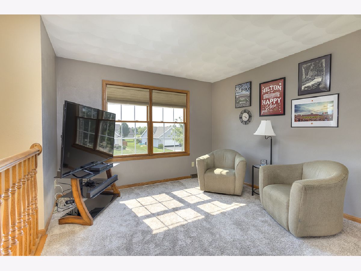
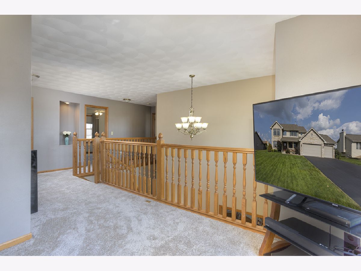
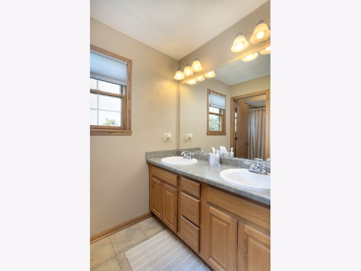
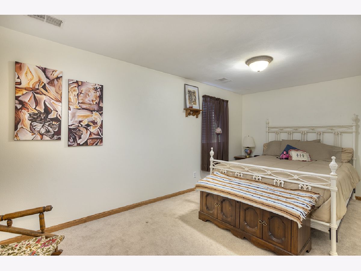
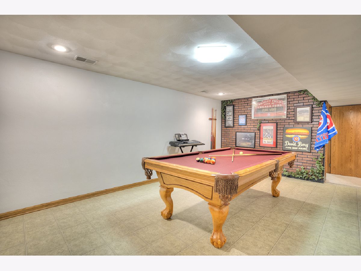
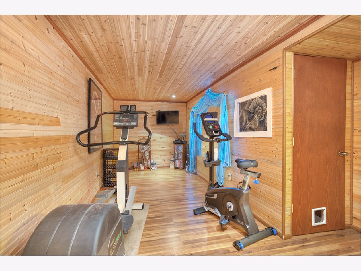
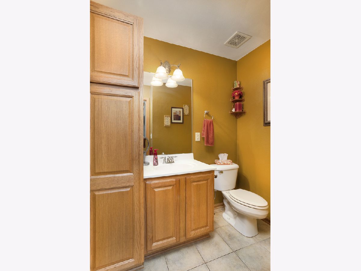
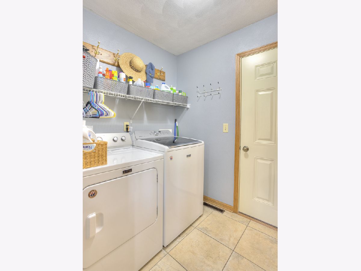
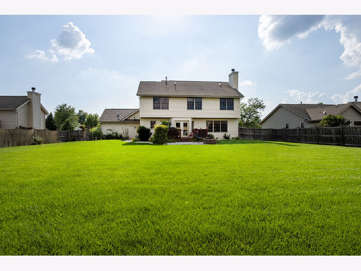
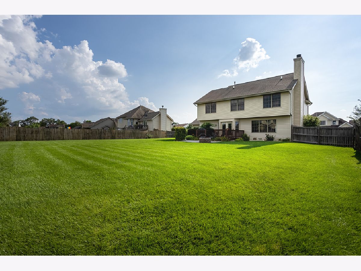
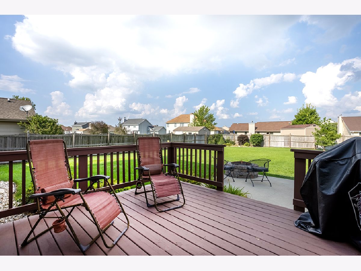
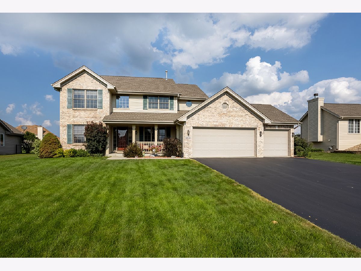
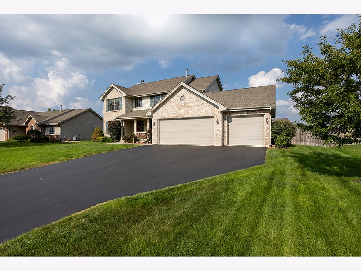
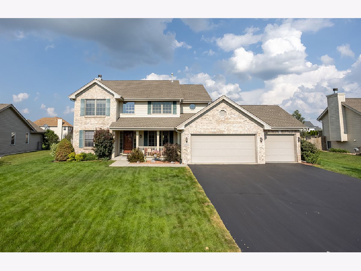
Room Specifics
Total Bedrooms: 4
Bedrooms Above Ground: 3
Bedrooms Below Ground: 1
Dimensions: —
Floor Type: —
Dimensions: —
Floor Type: —
Dimensions: —
Floor Type: —
Full Bathrooms: 3
Bathroom Amenities: —
Bathroom in Basement: 1
Rooms: Loft,Recreation Room,Workshop
Basement Description: Finished
Other Specifics
| 3 | |
| — | |
| — | |
| — | |
| — | |
| 87X160X96X157 | |
| — | |
| Full | |
| — | |
| Range, Microwave, Dishwasher, Refrigerator, Washer, Dryer, Disposal | |
| Not in DB | |
| — | |
| — | |
| — | |
| — |
Tax History
| Year | Property Taxes |
|---|---|
| 2021 | $7,313 |
Contact Agent
Nearby Similar Homes
Contact Agent
Listing Provided By
Keller Williams Realty Signature

