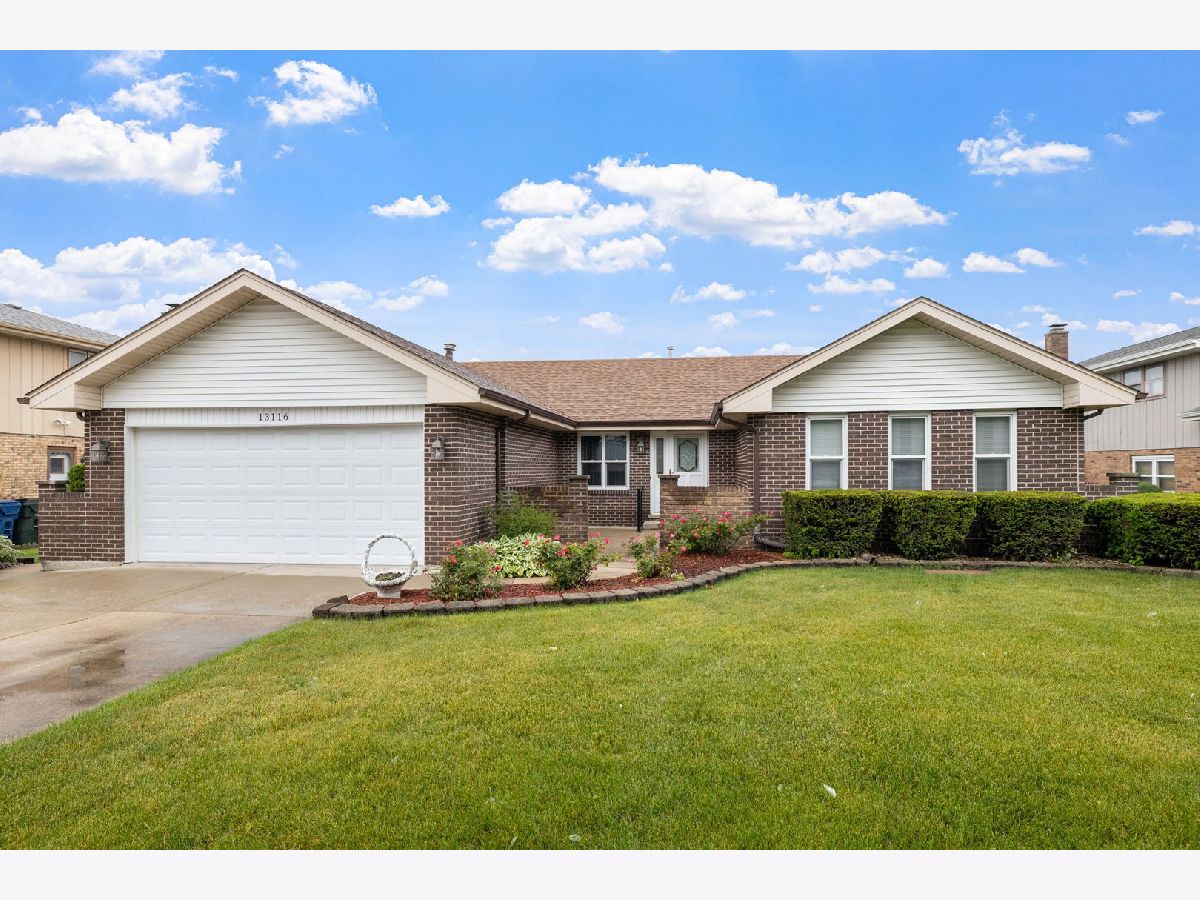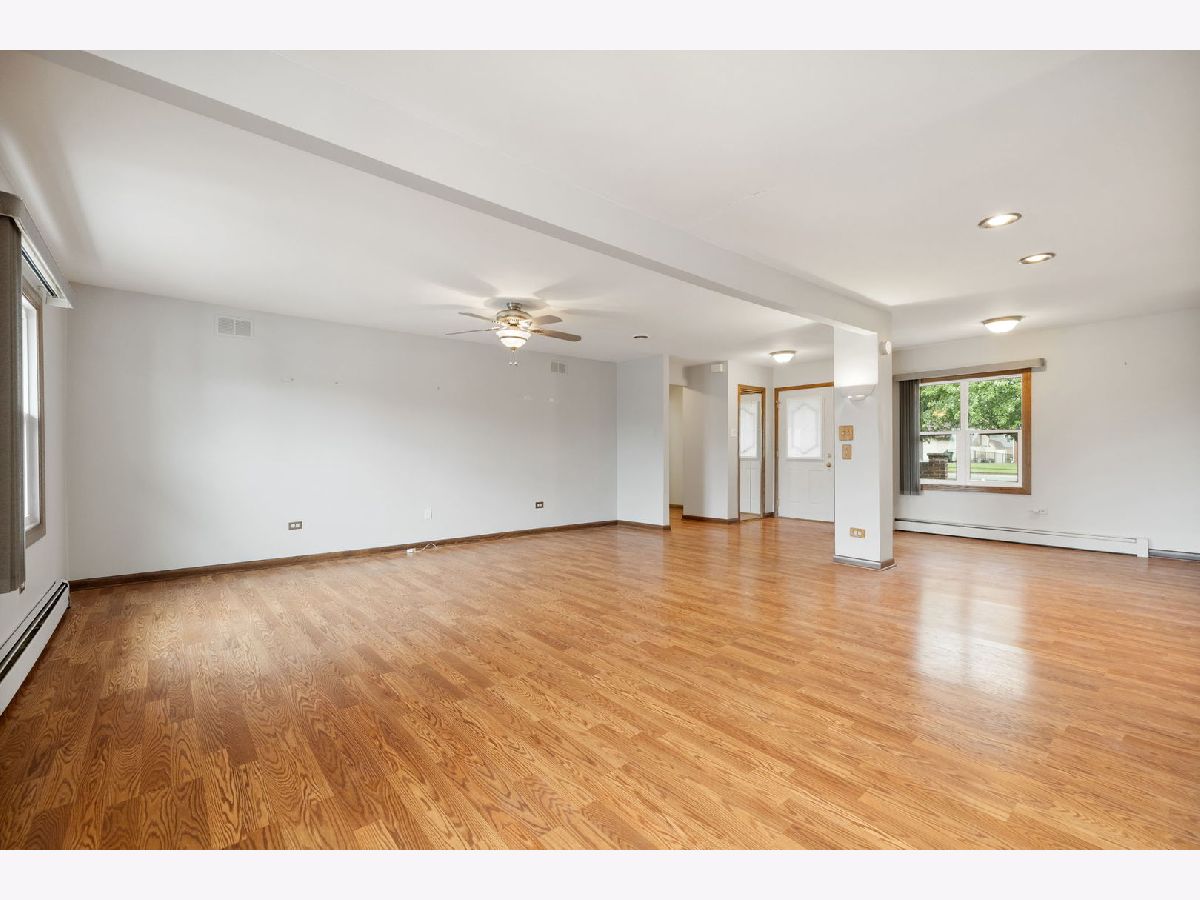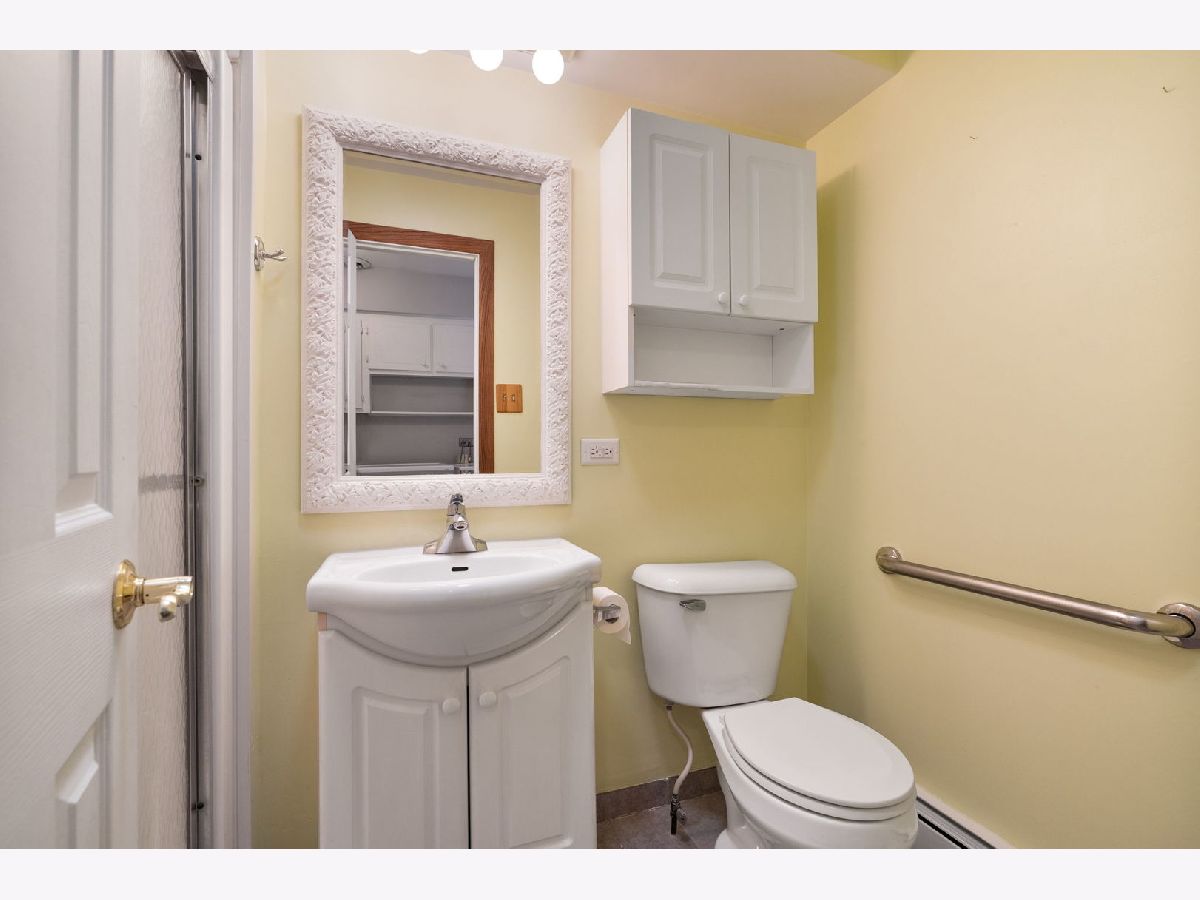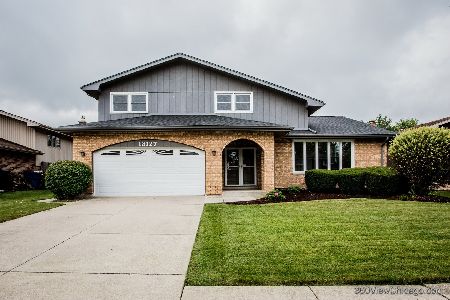13116 Woodland Drive, Homer Glen, Illinois 60491
$375,000
|
Sold
|
|
| Status: | Closed |
| Sqft: | 1,668 |
| Cost/Sqft: | $231 |
| Beds: | 3 |
| Baths: | 2 |
| Year Built: | 1980 |
| Property Taxes: | $7,346 |
| Days On Market: | 228 |
| Lot Size: | 0,21 |
Description
Welcome home! Beautiful ranch home in Farm View Hills subdivision in Homer Glen! This home features 3 bedrooms, 2 full baths and a walk out sun room. The home offers hardwood floors and tons of natural light. Spacious living room is perfect for entertaining. The eat in kitchen has plenty of cabinets, granite counter tops, stainless steel appliances, breakfast bar seating, pantry, and table space. Primary bedroom with double closets. A full bathroom with jetted tub splits the primary bedroom from two additional bedrooms. Also find a laundry room and second full bathroom. Sun room does feature a natural gas line for additional heat source and opens to 12 x 30 outdoor deck. Attached two car garage. Deep concrete crawl space and attached storage shed allow plenty of storage space. Within distance of everything you need, from schools and parks to convenient shopping options. Don't miss this opportunity to make it your own!
Property Specifics
| Single Family | |
| — | |
| — | |
| 1980 | |
| — | |
| — | |
| No | |
| 0.21 |
| Will | |
| Farmview | |
| 0 / Not Applicable | |
| — | |
| — | |
| — | |
| 12386038 | |
| 1605142010270000 |
Nearby Schools
| NAME: | DISTRICT: | DISTANCE: | |
|---|---|---|---|
|
Grade School
Luther J Schilling School |
33C | — | |
|
Middle School
Homer Junior High School |
33C | Not in DB | |
|
High School
Lockport Township High School |
205 | Not in DB | |
Property History
| DATE: | EVENT: | PRICE: | SOURCE: |
|---|---|---|---|
| 1 Oct, 2014 | Sold | $225,500 | MRED MLS |
| 24 Jul, 2014 | Under contract | $229,500 | MRED MLS |
| 25 Jun, 2014 | Listed for sale | $229,500 | MRED MLS |
| 21 Oct, 2025 | Sold | $375,000 | MRED MLS |
| 25 Aug, 2025 | Under contract | $385,000 | MRED MLS |
| — | Last price change | $400,000 | MRED MLS |
| 11 Jun, 2025 | Listed for sale | $432,000 | MRED MLS |





















Room Specifics
Total Bedrooms: 3
Bedrooms Above Ground: 3
Bedrooms Below Ground: 0
Dimensions: —
Floor Type: —
Dimensions: —
Floor Type: —
Full Bathrooms: 2
Bathroom Amenities: Whirlpool
Bathroom in Basement: 0
Rooms: —
Basement Description: —
Other Specifics
| 2 | |
| — | |
| — | |
| — | |
| — | |
| 73X119X74X119 | |
| Pull Down Stair,Unfinished | |
| — | |
| — | |
| — | |
| Not in DB | |
| — | |
| — | |
| — | |
| — |
Tax History
| Year | Property Taxes |
|---|---|
| 2014 | $5,115 |
| 2025 | $7,346 |
Contact Agent
Nearby Similar Homes
Nearby Sold Comparables
Contact Agent
Listing Provided By
Coldwell Banker Real Estate Group





