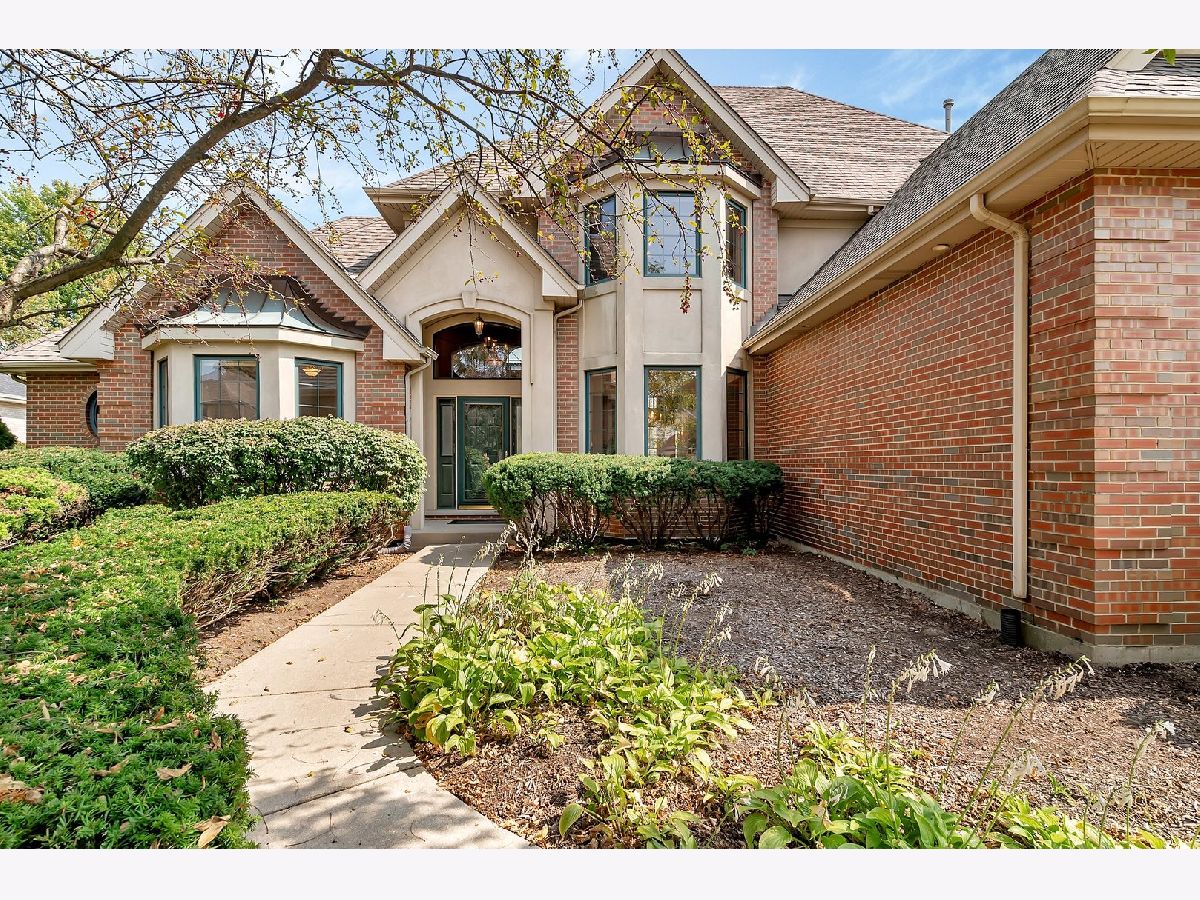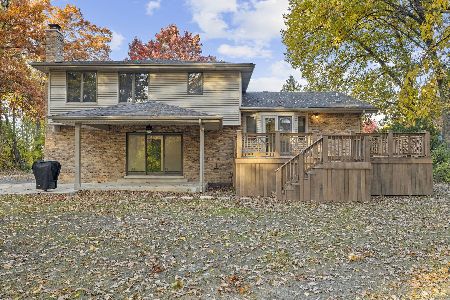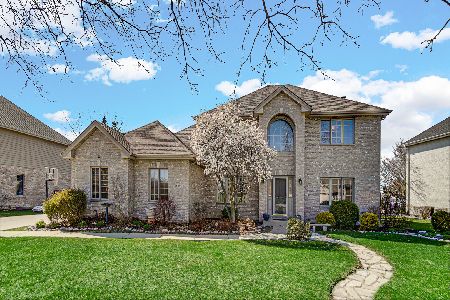13119 Hidden Valley Drive, Homer Glen, Illinois 60491
$620,000
|
Sold
|
|
| Status: | Closed |
| Sqft: | 3,296 |
| Cost/Sqft: | $196 |
| Beds: | 4 |
| Baths: | 3 |
| Year Built: | 1996 |
| Property Taxes: | $14,903 |
| Days On Market: | 498 |
| Lot Size: | 0,46 |
Description
Welcome to the prestigious Hidden Valley Estates! This spacious 4-bedroom home features a first floor master suite complete with a full bath with dual sinks, a jetted tub, a separate shower, and his and her closets. The inviting interior offers a seamless flow from the dining room into the impressive 2-story vaulted living room, highlighted by a grand floor to ceiling fireplace. The kitchen boasts ample oak cabinetry and an eating area with endless sunlight and panoramic views of the backyard. Convenience is key with main level laundry, an office with french doors, and a half bath. Upstairs, you'll find three generous-sized bedrooms with spacious closets and a bathroom featuring dual sinks, a separate shower, and a tub. The full unfinished basement is ready for your custom ideas. Unwind outside on the brick paver patio and enjoy the clean side load 3-car garage. Updates include: roof 2019, water heater 2018, furnace 2019. Located in an award-winning school district with easy access to the 355 toll-way and shops. Homer Glen is also known for its two popular, family-friendly pumpkin farm festivals. This home is ready for your personal touches and decorating ideas. Schedule your showing today!
Property Specifics
| Single Family | |
| — | |
| — | |
| 1996 | |
| — | |
| — | |
| No | |
| 0.46 |
| Will | |
| Hidden Valley Estates | |
| — / Not Applicable | |
| — | |
| — | |
| — | |
| 12161581 | |
| 1605232070040000 |
Nearby Schools
| NAME: | DISTRICT: | DISTANCE: | |
|---|---|---|---|
|
High School
Lockport Township High School |
205 | Not in DB | |
Property History
| DATE: | EVENT: | PRICE: | SOURCE: |
|---|---|---|---|
| 8 Nov, 2024 | Sold | $620,000 | MRED MLS |
| 30 Sep, 2024 | Under contract | $645,000 | MRED MLS |
| 12 Sep, 2024 | Listed for sale | $645,000 | MRED MLS |



































Room Specifics
Total Bedrooms: 4
Bedrooms Above Ground: 4
Bedrooms Below Ground: 0
Dimensions: —
Floor Type: —
Dimensions: —
Floor Type: —
Dimensions: —
Floor Type: —
Full Bathrooms: 3
Bathroom Amenities: Separate Shower,Double Sink
Bathroom in Basement: 0
Rooms: —
Basement Description: Unfinished
Other Specifics
| 3 | |
| — | |
| Concrete | |
| — | |
| — | |
| 96.9 X 170.1 X 129.2 X 178 | |
| — | |
| — | |
| — | |
| — | |
| Not in DB | |
| — | |
| — | |
| — | |
| — |
Tax History
| Year | Property Taxes |
|---|---|
| 2024 | $14,903 |
Contact Agent
Nearby Sold Comparables
Contact Agent
Listing Provided By
Crosstown Realtors, Inc.






