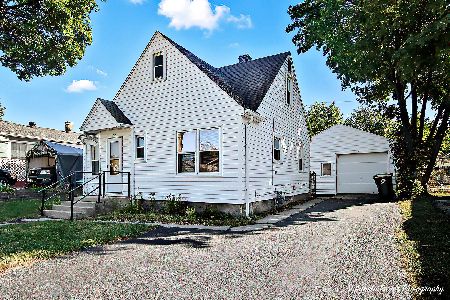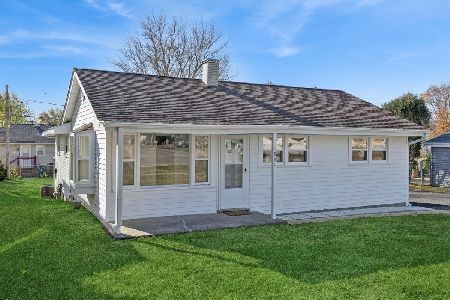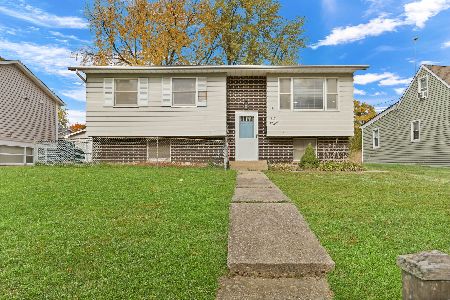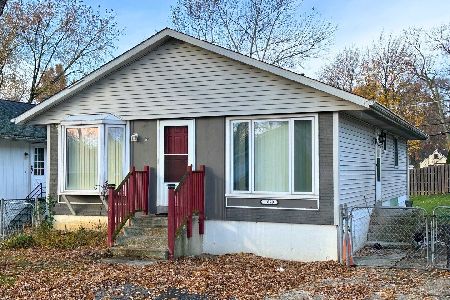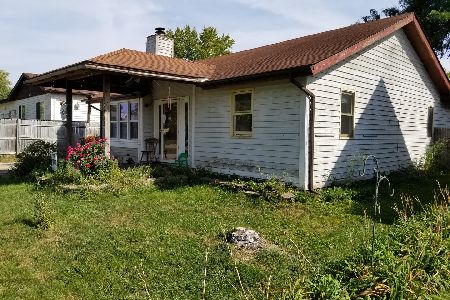1312 Brentwood Drive, Round Lake Beach, Illinois 60073
$185,000
|
Sold
|
|
| Status: | Closed |
| Sqft: | 1,900 |
| Cost/Sqft: | $100 |
| Beds: | 3 |
| Baths: | 2 |
| Year Built: | 1976 |
| Property Taxes: | $3,793 |
| Days On Market: | 2417 |
| Lot Size: | 0,12 |
Description
Wonderful modern farmhouse-style recently renovated! Open floor plan with living room and dining room flowing into designer kitchen with new SS appliances, granite and solid wood cabinets. Main bath with double granite vanity. 3 Beds on main floor. Lower level family room, office and private bonus suite with room, closet and full bath tucked behind a gliding barn door. Fenced yard. Detached garage 1.5 car garage. 2017 New roof, siding, gutters, windows, doors. HE furnace, AC, Hot Water Heater. Near all amenities.
Property Specifics
| Single Family | |
| — | |
| Ranch | |
| 1976 | |
| Full | |
| — | |
| No | |
| 0.12 |
| Lake | |
| — | |
| 0 / Not Applicable | |
| None | |
| Public | |
| Public Sewer | |
| 10375918 | |
| 06184270290000 |
Nearby Schools
| NAME: | DISTRICT: | DISTANCE: | |
|---|---|---|---|
|
Grade School
Raymond Ellis Elementary School |
116 | — | |
|
Middle School
Round Lake Middle School |
116 | Not in DB | |
|
High School
Round Lake Senior High School |
116 | Not in DB | |
Property History
| DATE: | EVENT: | PRICE: | SOURCE: |
|---|---|---|---|
| 24 Aug, 2016 | Sold | $68,000 | MRED MLS |
| 3 Aug, 2016 | Under contract | $49,900 | MRED MLS |
| 12 Jul, 2016 | Listed for sale | $49,900 | MRED MLS |
| 28 Jun, 2019 | Sold | $185,000 | MRED MLS |
| 15 May, 2019 | Under contract | $189,900 | MRED MLS |
| 10 May, 2019 | Listed for sale | $189,900 | MRED MLS |
Room Specifics
Total Bedrooms: 3
Bedrooms Above Ground: 3
Bedrooms Below Ground: 0
Dimensions: —
Floor Type: Carpet
Dimensions: —
Floor Type: Carpet
Full Bathrooms: 2
Bathroom Amenities: Double Sink
Bathroom in Basement: 1
Rooms: Play Room,Bonus Room,Den
Basement Description: Finished
Other Specifics
| 1.5 | |
| Concrete Perimeter | |
| Asphalt | |
| Patio, Porch | |
| Fenced Yard | |
| 103X50 | |
| Full,Unfinished | |
| None | |
| Wood Laminate Floors, First Floor Bedroom, First Floor Full Bath | |
| Range, Microwave, Dishwasher, Refrigerator, Stainless Steel Appliance(s) | |
| Not in DB | |
| — | |
| — | |
| — | |
| — |
Tax History
| Year | Property Taxes |
|---|---|
| 2016 | $4,245 |
| 2019 | $3,793 |
Contact Agent
Nearby Similar Homes
Nearby Sold Comparables
Contact Agent
Listing Provided By
RE/MAX United

