1312 Canterbury Lane, Glenview, Illinois 60025
$1,150,000
|
Sold
|
|
| Status: | Closed |
| Sqft: | 3,235 |
| Cost/Sqft: | $325 |
| Beds: | 4 |
| Baths: | 3 |
| Year Built: | 1960 |
| Property Taxes: | $17,714 |
| Days On Market: | 233 |
| Lot Size: | 0,00 |
Description
Welcome to 1312 Canterbury Lane - where timeless charm meets modern comfort in the heart of Glenview's coveted Canterbury Park neighborhood. This classic colonial-style home offers more than just curb appeal - it boasts an impressive amount of living space designed for everyday comfort and easy entertaining. Step into the elegant living room, where a cozy fireplace and sun-filled bay windows create the perfect setting for relaxing or hosting guests. From there, make your way into the expansive formal dining room - ideal for holiday feasts and dinner parties. The kitchen features white cabinetry, stainless steel appliances, a convenient breakfast bar, and even a built-in nook perfect for a coffee or cocktail station. Just wait until you see the family room - it's the heart of the home. Flooded with natural light, it boasts high ceilings, a second fireplace flanked by built-in bookshelves, and generous space for lounging, dining, or game nights. The seamless flow makes this room as functional as it is beautiful. Step through the French doors to an expansive screened-in deck - your private retreat for al fresco dining, summer gatherings, or simply enjoying a quiet evening with a breeze. The main level also features a pantry, first-floor laundry, and a darling powder room. Upstairs, the primary suite offers hardwood floors, a spacious walk-in closet, and a tastefully renovated en-suite bath. Three additional bedrooms provide plenty of space and share a newly refreshed hall bathroom with subway tile, new flooring, and a brand-new tub. Need more space? The basement adds even more room for both living and storing everything you need. All of this plus a private yard in a prime East Glenview location - close to Trader Joe's, Heinen's, top-rated schools, the farmers market and dining. Easy access to the Glenview Metra and Edens Expressway makes commuting a breeze. Welcome home!
Property Specifics
| Single Family | |
| — | |
| — | |
| 1960 | |
| — | |
| — | |
| No | |
| — |
| Cook | |
| Canterbury Park | |
| — / Not Applicable | |
| — | |
| — | |
| — | |
| 12375301 | |
| 04361050180000 |
Nearby Schools
| NAME: | DISTRICT: | DISTANCE: | |
|---|---|---|---|
|
Grade School
Lyon Elementary School |
34 | — | |
|
Middle School
Springman Middle School |
34 | Not in DB | |
|
High School
Glenbrook South High School |
225 | Not in DB | |
|
Alternate Elementary School
Pleasant Ridge Elementary School |
— | Not in DB | |
Property History
| DATE: | EVENT: | PRICE: | SOURCE: |
|---|---|---|---|
| 30 Jun, 2025 | Sold | $1,150,000 | MRED MLS |
| 1 Jun, 2025 | Under contract | $1,050,000 | MRED MLS |
| 29 May, 2025 | Listed for sale | $1,050,000 | MRED MLS |
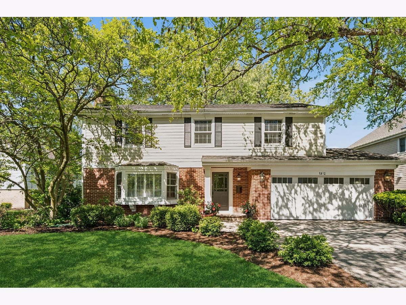
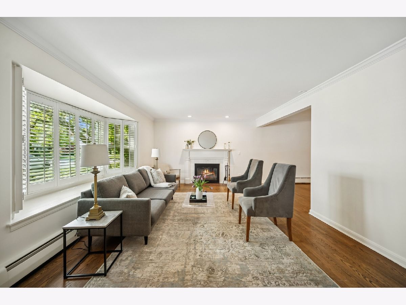
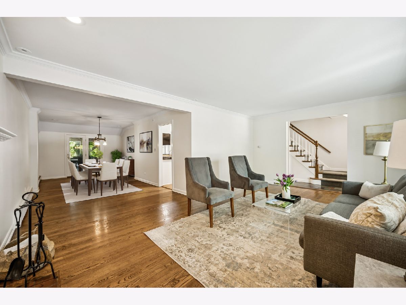
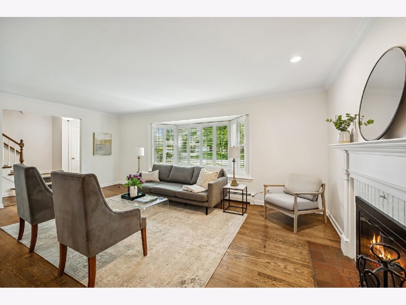
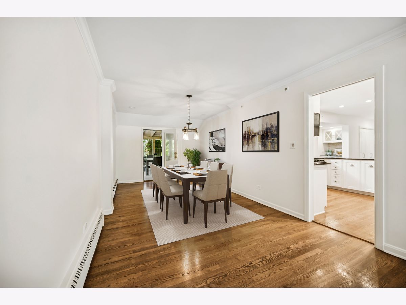
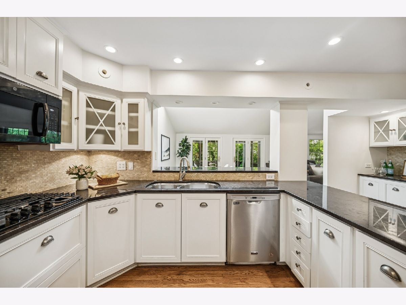
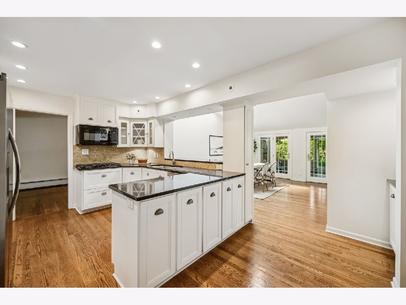
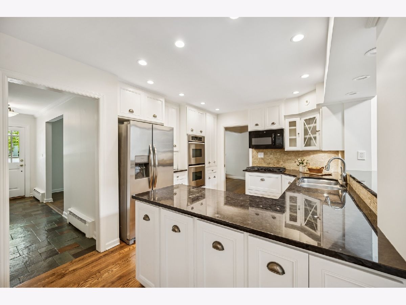
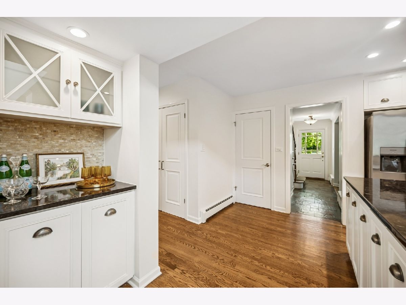
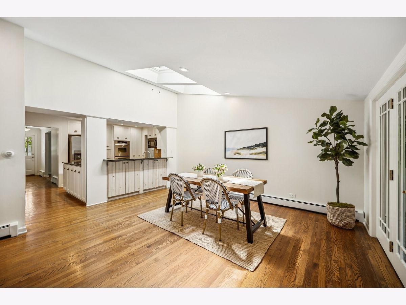
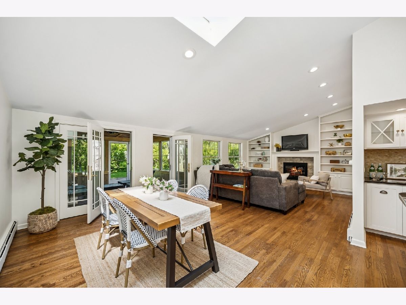
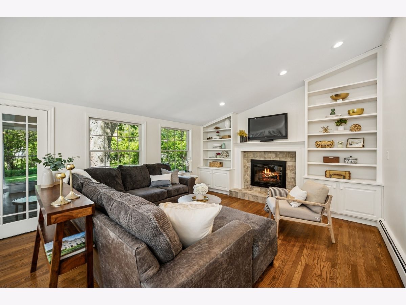
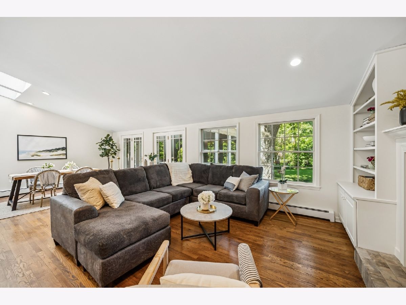
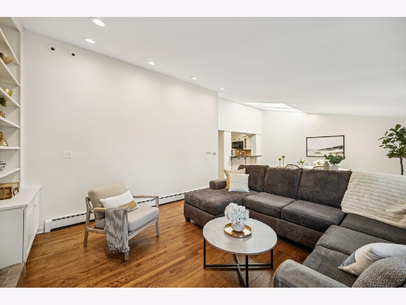
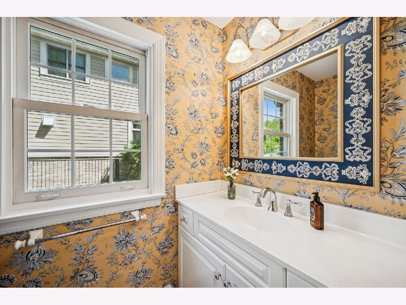
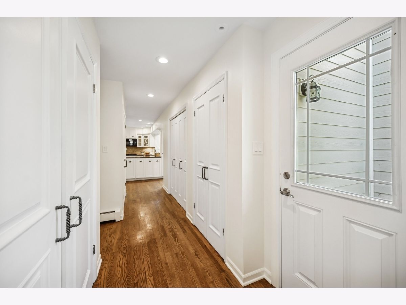
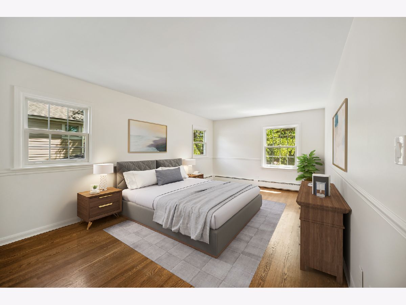
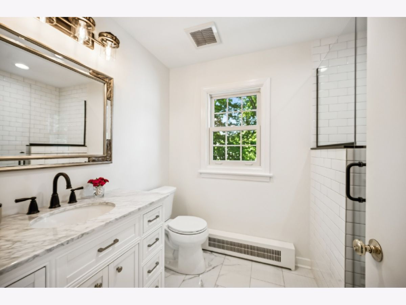
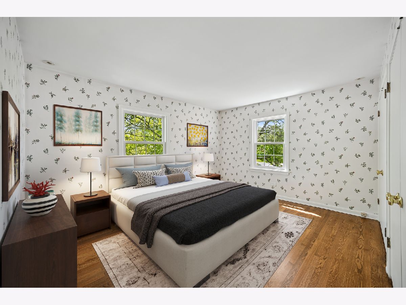
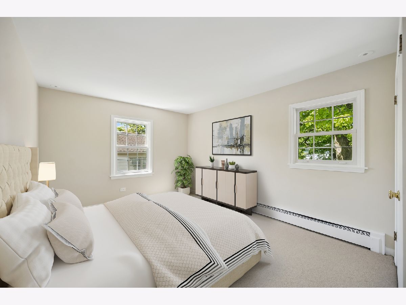
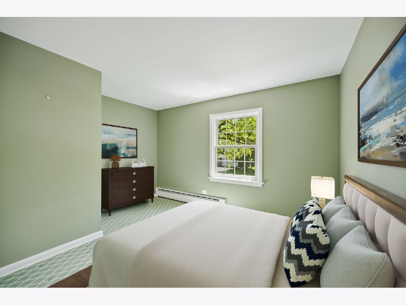
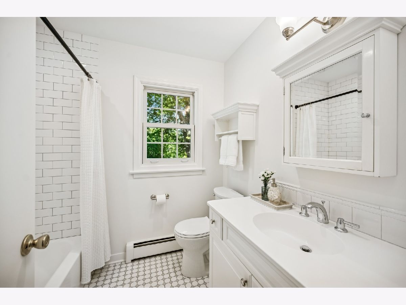
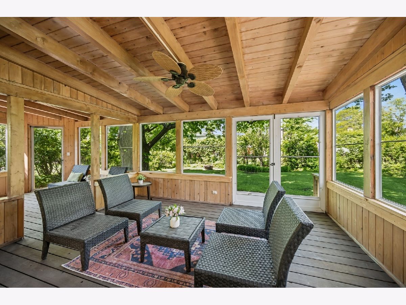
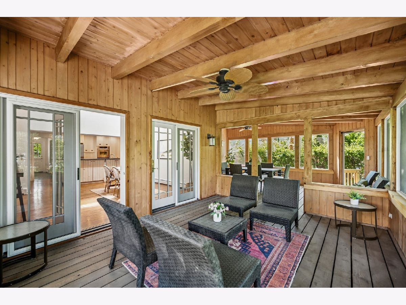
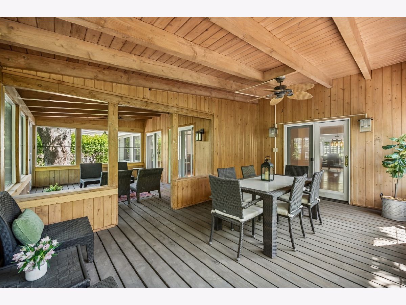
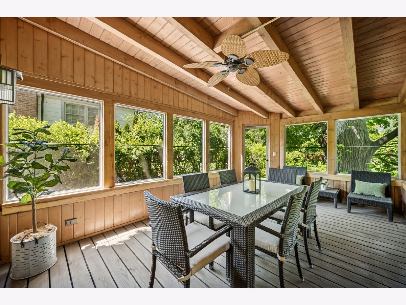
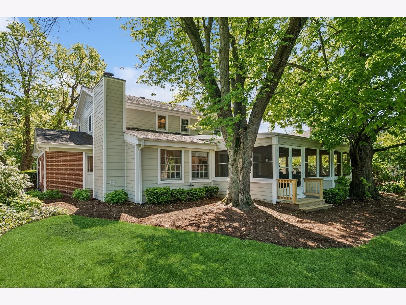
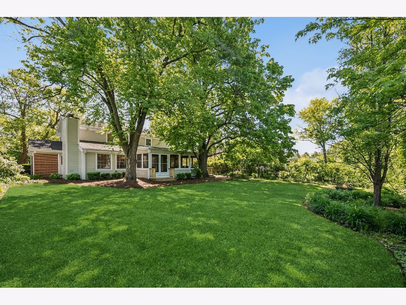
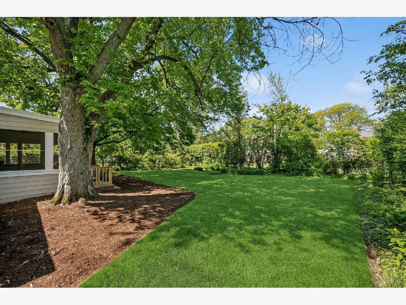
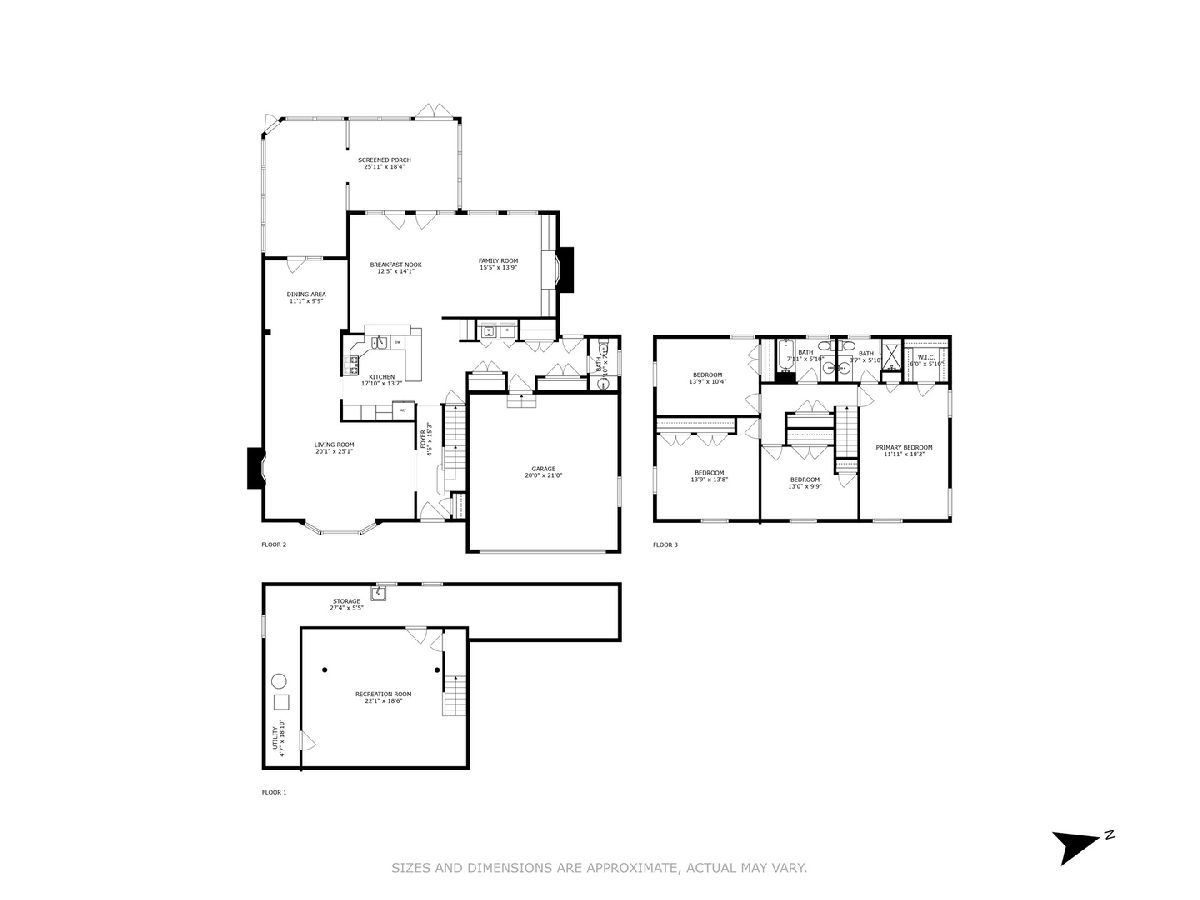
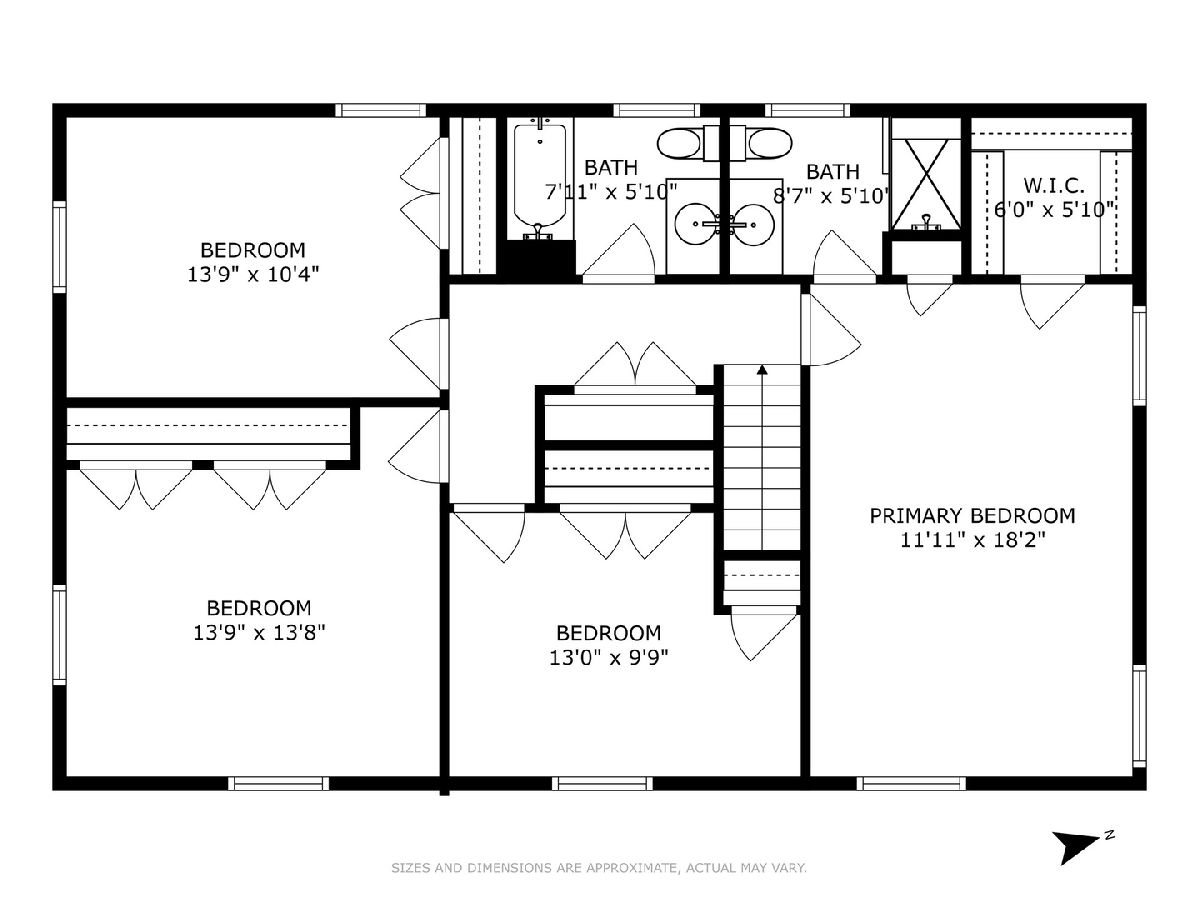
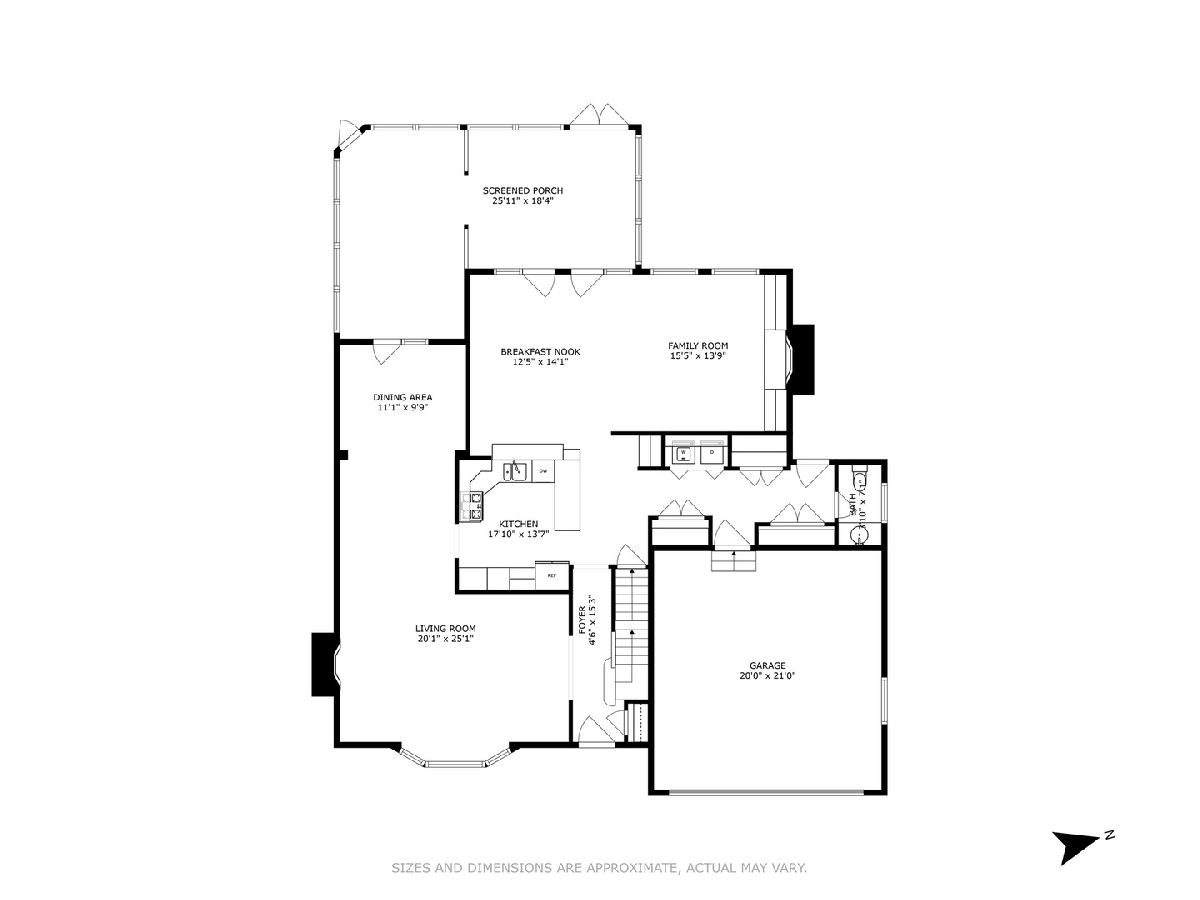
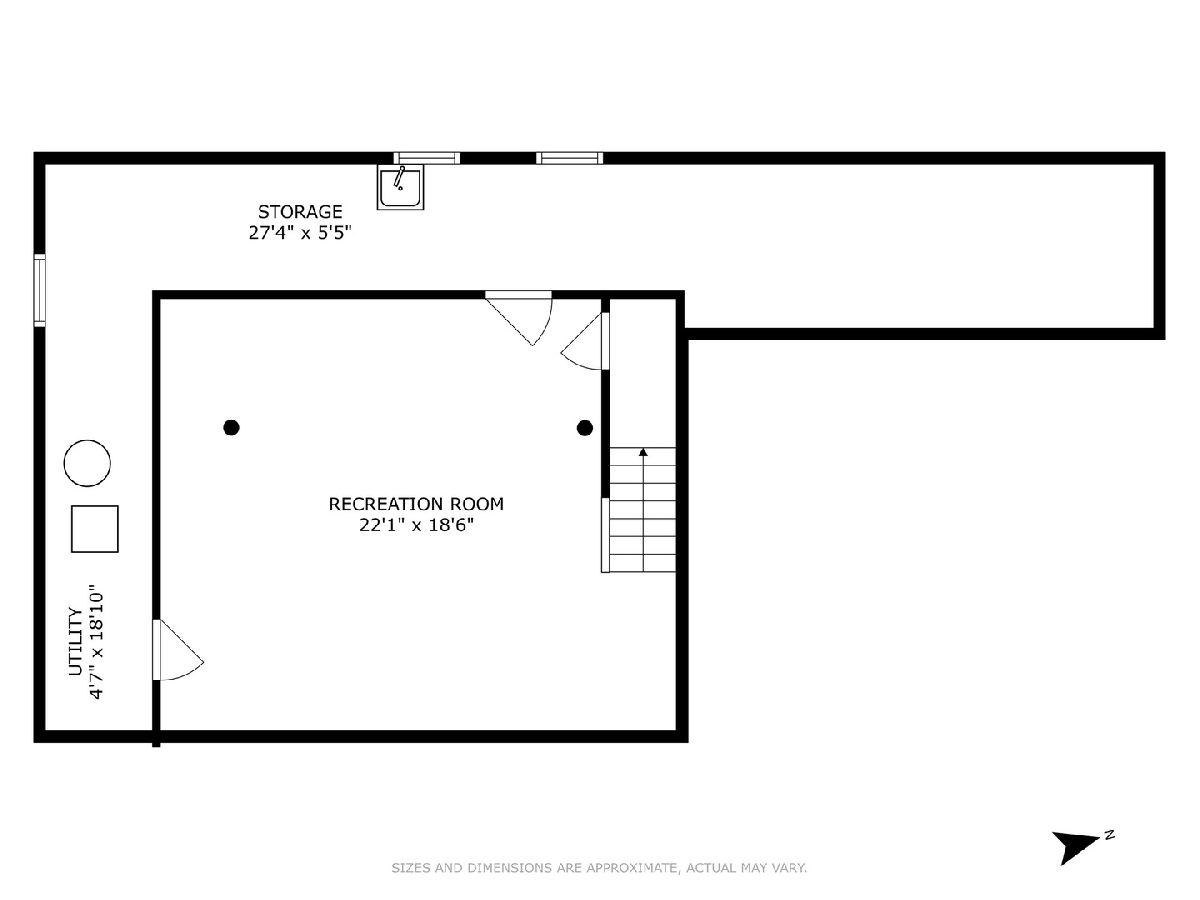
Room Specifics
Total Bedrooms: 4
Bedrooms Above Ground: 4
Bedrooms Below Ground: 0
Dimensions: —
Floor Type: —
Dimensions: —
Floor Type: —
Dimensions: —
Floor Type: —
Full Bathrooms: 3
Bathroom Amenities: —
Bathroom in Basement: 0
Rooms: —
Basement Description: —
Other Specifics
| 2 | |
| — | |
| — | |
| — | |
| — | |
| 143 X 36 | |
| Interior Stair,Pull Down Stair | |
| — | |
| — | |
| — | |
| Not in DB | |
| — | |
| — | |
| — | |
| — |
Tax History
| Year | Property Taxes |
|---|---|
| 2025 | $17,714 |
Contact Agent
Contact Agent
Listing Provided By
Jameson Sotheby's International Realty


