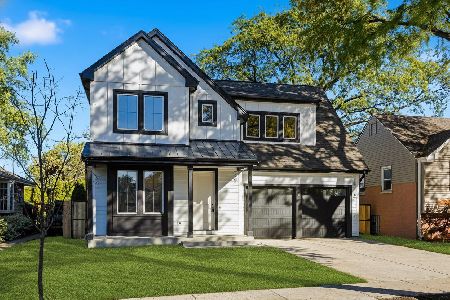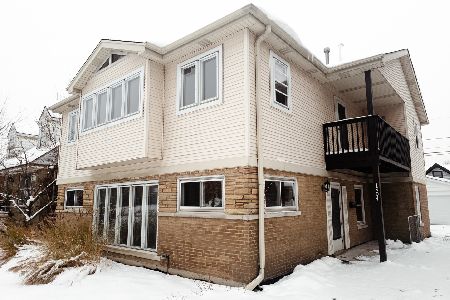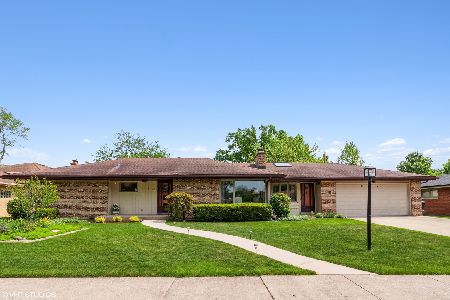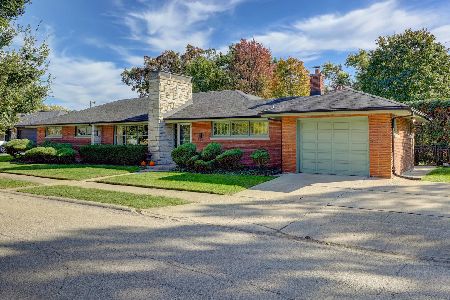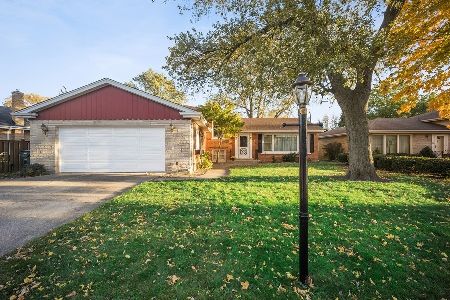1312 Castle Drive, Park Ridge, Illinois 60068
$915,000
|
Sold
|
|
| Status: | Closed |
| Sqft: | 4,236 |
| Cost/Sqft: | $222 |
| Beds: | 4 |
| Baths: | 6 |
| Year Built: | 2001 |
| Property Taxes: | $19,404 |
| Days On Market: | 1952 |
| Lot Size: | 0,26 |
Description
NEW PRICE!! Over 5200 SF of finished living space in this spacious brick home located on a quiet street close to Southwest Park. Many fun times can be had in the amazing yard of this uniquely sized large lot. Ample storage throughout with an attached 3-car garage to boot! 4 bedrooms plus den and additional office with 4 full baths and 2 half baths, along with an open finished recreation room in the basement gives anyone ample room to enjoy. Additional features include 2 HVAC systems, fully sprinklered lawn, basement protected with overhead sewer and sump pumps with battery back up, 2nd floor laundry, walk in closets, and more. Walkable to Mary Seat of Wisdom school for in-person learning this year. Other walkable area amenities that South Park has to offer...tennis courts, Rec Center, wading pool, football/lacrosse field, baseball, Walgreens, and many restaurants. This is a must see!
Property Specifics
| Single Family | |
| — | |
| — | |
| 2001 | |
| — | |
| — | |
| No | |
| 0.26 |
| Cook | |
| — | |
| — / Not Applicable | |
| — | |
| — | |
| — | |
| 10858898 | |
| 12021060200000 |
Nearby Schools
| NAME: | DISTRICT: | DISTANCE: | |
|---|---|---|---|
|
Grade School
George Washington Elementary Sch |
64 | — | |
|
Middle School
Lincoln Middle School |
64 | Not in DB | |
|
High School
Maine South High School |
207 | Not in DB | |
Property History
| DATE: | EVENT: | PRICE: | SOURCE: |
|---|---|---|---|
| 22 Dec, 2020 | Sold | $915,000 | MRED MLS |
| 13 Nov, 2020 | Under contract | $939,000 | MRED MLS |
| — | Last price change | $949,000 | MRED MLS |
| 15 Sep, 2020 | Listed for sale | $989,000 | MRED MLS |
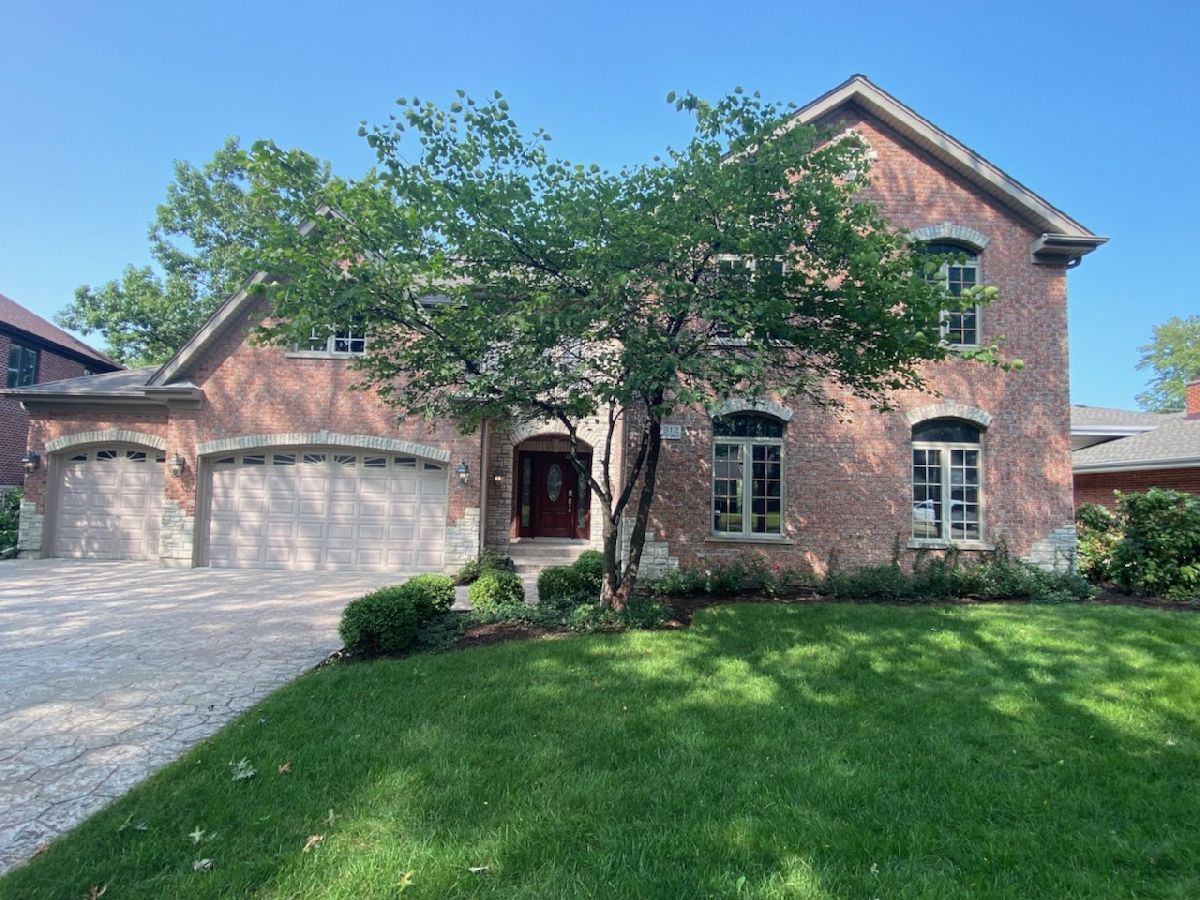
Room Specifics
Total Bedrooms: 4
Bedrooms Above Ground: 4
Bedrooms Below Ground: 0
Dimensions: —
Floor Type: —
Dimensions: —
Floor Type: —
Dimensions: —
Floor Type: —
Full Bathrooms: 6
Bathroom Amenities: Whirlpool,Separate Shower,Steam Shower,Double Sink,Full Body Spray Shower
Bathroom in Basement: 1
Rooms: —
Basement Description: Finished,Crawl,Egress Window,Rec/Family Area,Storage Space
Other Specifics
| 3 | |
| — | |
| Concrete | |
| — | |
| — | |
| 78X142X100X138 | |
| Pull Down Stair | |
| — | |
| — | |
| — | |
| Not in DB | |
| — | |
| — | |
| — | |
| — |
Tax History
| Year | Property Taxes |
|---|---|
| 2020 | $19,404 |
Contact Agent
Nearby Similar Homes
Nearby Sold Comparables
Contact Agent
Listing Provided By
Charles Rutenberg Realty

