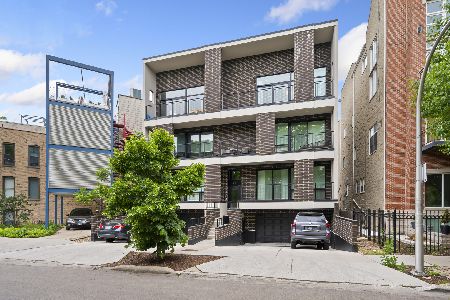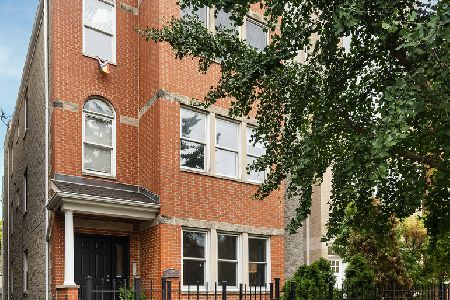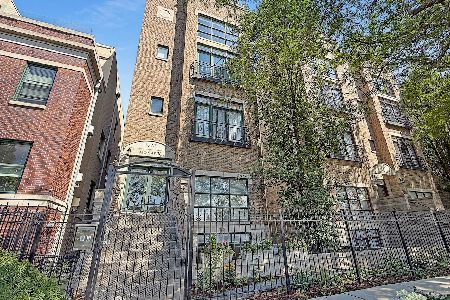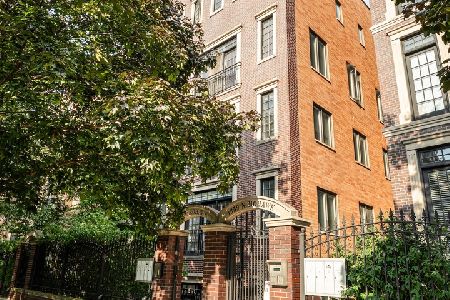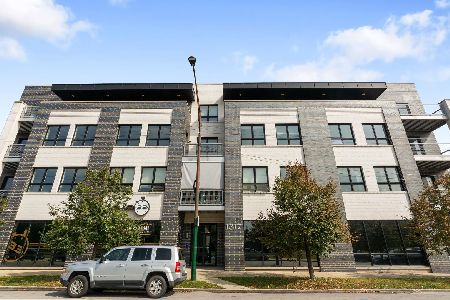1312 Cleveland Avenue, Near North Side, Chicago, Illinois 60610
$625,000
|
Sold
|
|
| Status: | Closed |
| Sqft: | 0 |
| Cost/Sqft: | — |
| Beds: | 3 |
| Baths: | 3 |
| Year Built: | 2018 |
| Property Taxes: | $0 |
| Days On Market: | 2627 |
| Lot Size: | 0,00 |
Description
New Construction 3 Bed/2.1 Bath Duplex with attached garage parking in a Prime Old Town location. Luxury Contemporary in finish & detail with modern design and amenities that raise the bar. Expansive living area with large south east facing windows that open to a 20' wide terrace with City views from the main level!Buyer option of Flat-paneled or Shaker-style custom cabinetry, Bosch appliance package, quartz counter tops with full accent back splash. Stained Oak hardwood floors on main level and Radiant Heated lower level. Beautifully appointed bathrooms with a master suite featuring a floating double vanity and an over-sized steam shower with bench. In addition to 20 x 5 front terrace there is a huge rear deck as well- The attached garage parking also affords a second exterior tandem parking space for 2 car parking. Finish selection still available- Delivery late May 2018!
Property Specifics
| Condos/Townhomes | |
| 3 | |
| — | |
| 2018 | |
| Full,English | |
| — | |
| No | |
| — |
| Cook | |
| — | |
| 280 / Monthly | |
| Water,Insurance,Exterior Maintenance,Scavenger,Other | |
| Lake Michigan | |
| Public Sewer | |
| 10052697 | |
| 17041220750000 |
Nearby Schools
| NAME: | DISTRICT: | DISTANCE: | |
|---|---|---|---|
|
Grade School
Manierre Elementary School |
299 | — | |
|
High School
Lincoln Park High School |
299 | Not in DB | |
Property History
| DATE: | EVENT: | PRICE: | SOURCE: |
|---|---|---|---|
| 28 Sep, 2018 | Sold | $625,000 | MRED MLS |
| 3 Sep, 2018 | Under contract | $649,000 | MRED MLS |
| 15 Aug, 2018 | Listed for sale | $649,000 | MRED MLS |
Room Specifics
Total Bedrooms: 3
Bedrooms Above Ground: 3
Bedrooms Below Ground: 0
Dimensions: —
Floor Type: Carpet
Dimensions: —
Floor Type: Carpet
Full Bathrooms: 3
Bathroom Amenities: Separate Shower,Steam Shower,Double Sink,Soaking Tub
Bathroom in Basement: 1
Rooms: Terrace
Basement Description: Finished
Other Specifics
| 1 | |
| Concrete Perimeter,Other | |
| Concrete | |
| Balcony, Deck | |
| Irregular Lot | |
| COMMON | |
| — | |
| Full | |
| Sauna/Steam Room, Hardwood Floors, Heated Floors, Laundry Hook-Up in Unit | |
| Range, Microwave, Dishwasher, Refrigerator, Washer, Dryer, Disposal, Stainless Steel Appliance(s) | |
| Not in DB | |
| — | |
| — | |
| Park | |
| — |
Tax History
| Year | Property Taxes |
|---|
Contact Agent
Nearby Similar Homes
Nearby Sold Comparables
Contact Agent
Listing Provided By
North Clybourn Group, Inc.

