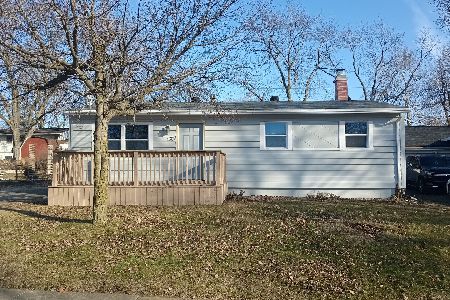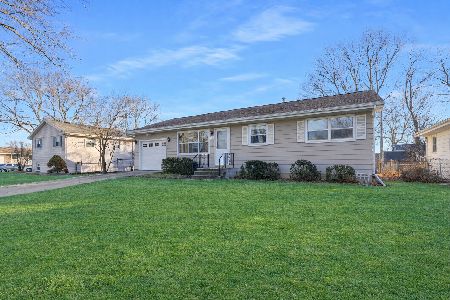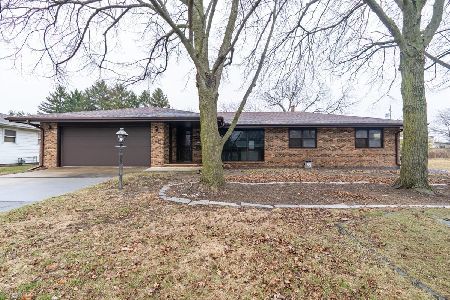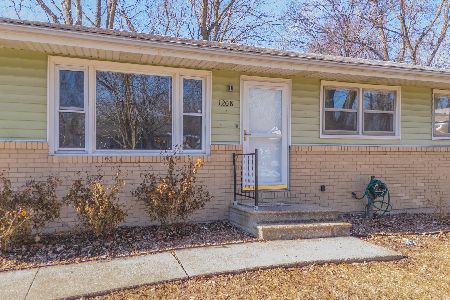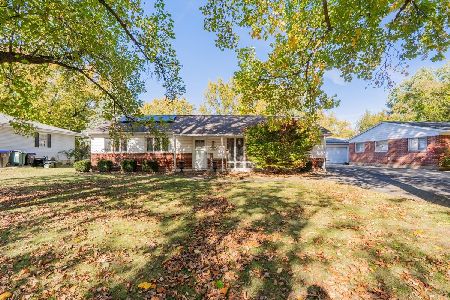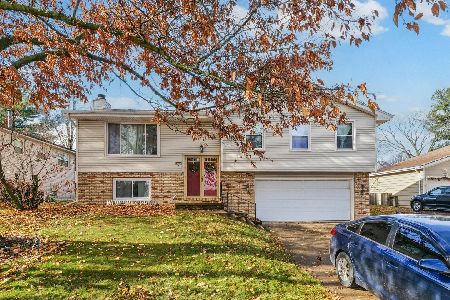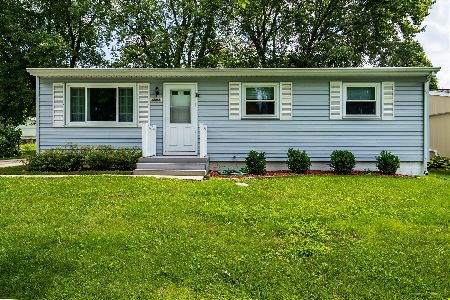1312 Glenwood Road, Bloomington, Illinois 61704
$147,500
|
Sold
|
|
| Status: | Closed |
| Sqft: | 864 |
| Cost/Sqft: | $156 |
| Beds: | 3 |
| Baths: | 1 |
| Year Built: | 1966 |
| Property Taxes: | $1,957 |
| Days On Market: | 1391 |
| Lot Size: | 0,00 |
Description
Lovely move-in ready ranch in Holiday Knolls. Featuring 3 beds, 1 bath and an oversized 1 car garage. Not only will you love how bright and airy the home is, you'll also love how updated it is! The large bathroom was updated in 2014, the rest of the flooring in the home was replaced in 2021, the kitchen cabinets were also replaced in 2021 and new paint throughout. The driveway was redone in 2020. Furnace and AC were replaced around 2016. Water heater 2020. The back patio was replaced in 2021. Kitchen appliances 2017.
Property Specifics
| Single Family | |
| — | |
| — | |
| 1966 | |
| — | |
| — | |
| No | |
| — |
| Mc Lean | |
| Holiday Knolls | |
| 0 / Not Applicable | |
| — | |
| — | |
| — | |
| 11363876 | |
| 1435402013 |
Nearby Schools
| NAME: | DISTRICT: | DISTANCE: | |
|---|---|---|---|
|
Grade School
Stevenson Elementary |
87 | — | |
|
Middle School
Bloomington Jr High School |
87 | Not in DB | |
|
High School
Bloomington High School |
87 | Not in DB | |
Property History
| DATE: | EVENT: | PRICE: | SOURCE: |
|---|---|---|---|
| 29 Apr, 2008 | Sold | $132,900 | MRED MLS |
| 29 Apr, 2008 | Under contract | $132,900 | MRED MLS |
| 28 Apr, 2008 | Listed for sale | $132,900 | MRED MLS |
| 27 Apr, 2022 | Sold | $147,500 | MRED MLS |
| 3 Apr, 2022 | Under contract | $135,000 | MRED MLS |
| 2 Apr, 2022 | Listed for sale | $135,000 | MRED MLS |
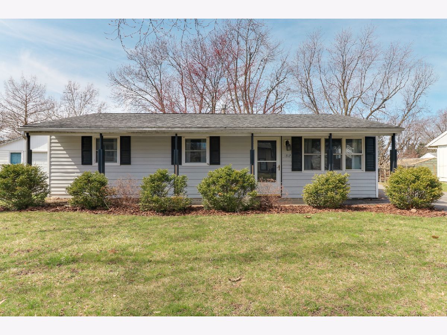
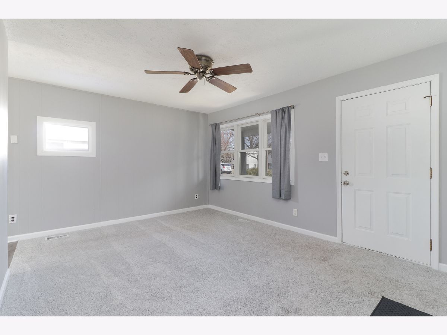
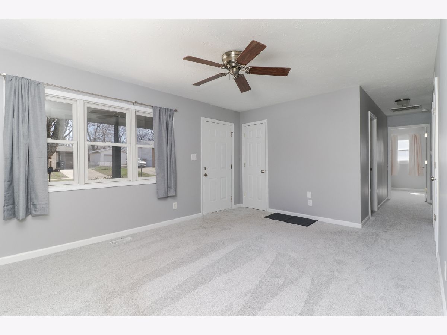
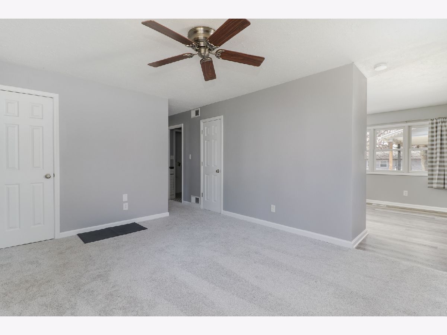
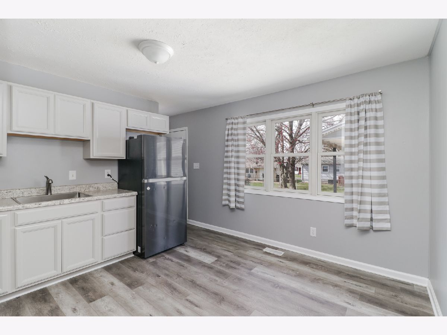
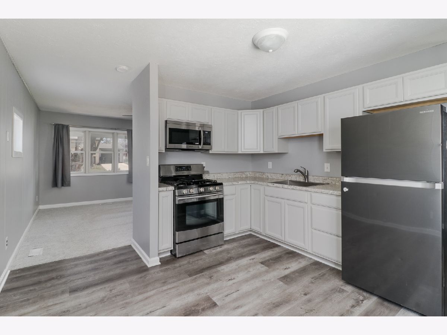
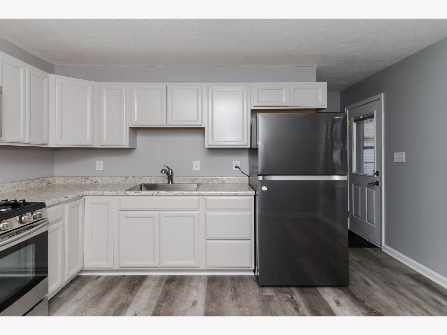
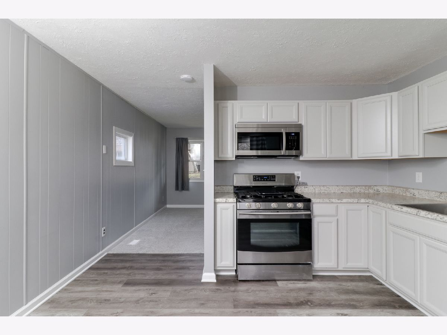
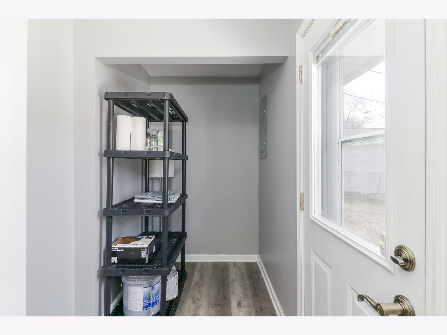
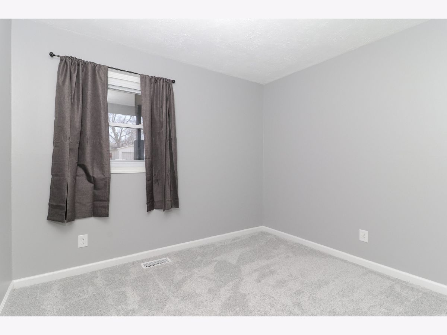
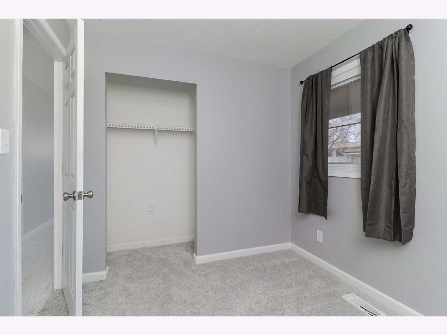
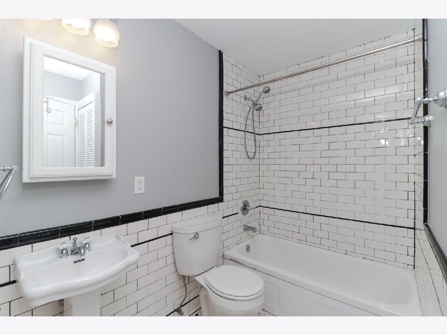
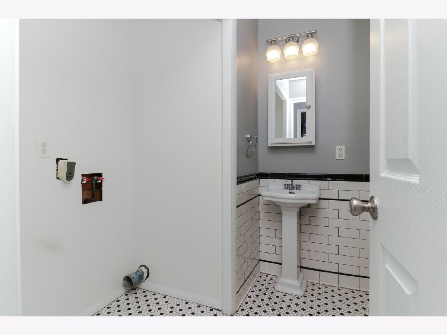
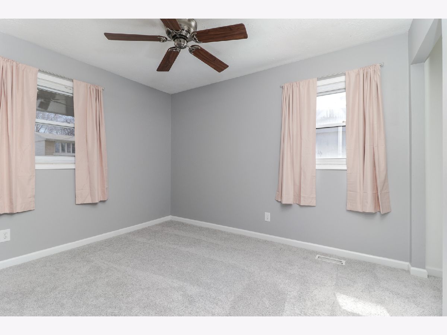
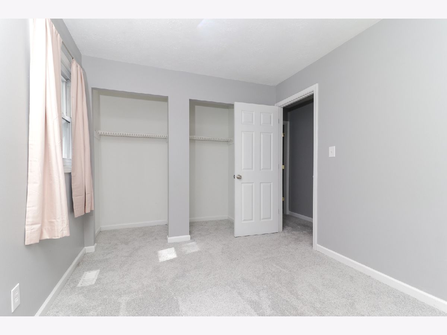
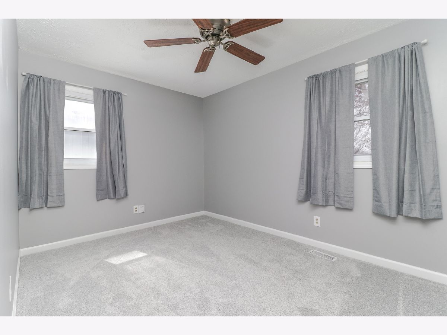
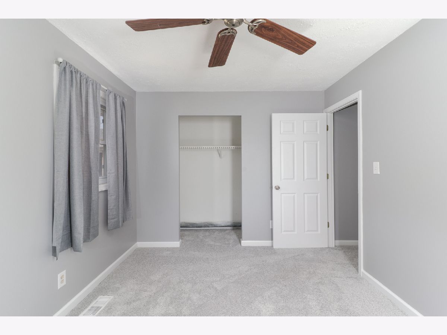
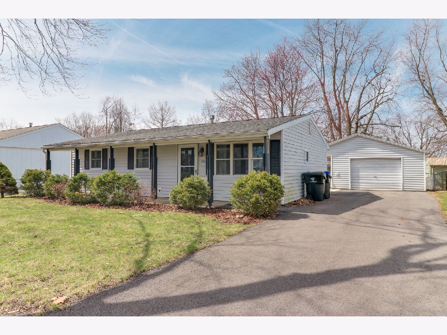
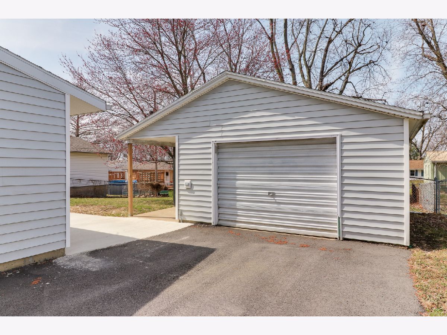
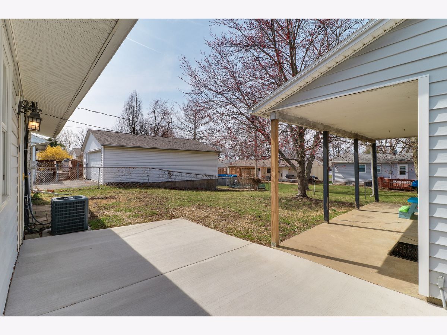
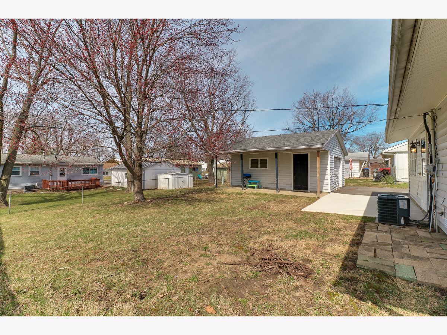
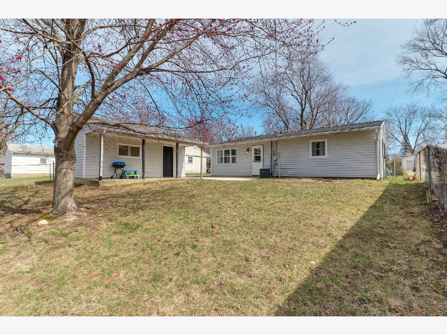
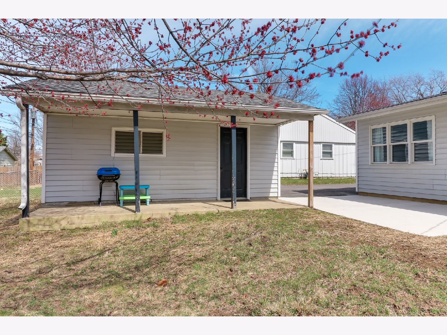
Room Specifics
Total Bedrooms: 3
Bedrooms Above Ground: 3
Bedrooms Below Ground: 0
Dimensions: —
Floor Type: —
Dimensions: —
Floor Type: —
Full Bathrooms: 1
Bathroom Amenities: —
Bathroom in Basement: 0
Rooms: —
Basement Description: Slab
Other Specifics
| 1.5 | |
| — | |
| — | |
| — | |
| — | |
| 63X100 | |
| — | |
| — | |
| — | |
| — | |
| Not in DB | |
| — | |
| — | |
| — | |
| — |
Tax History
| Year | Property Taxes |
|---|---|
| 2008 | $2,126 |
| 2022 | $1,957 |
Contact Agent
Nearby Similar Homes
Nearby Sold Comparables
Contact Agent
Listing Provided By
RE/MAX Rising

