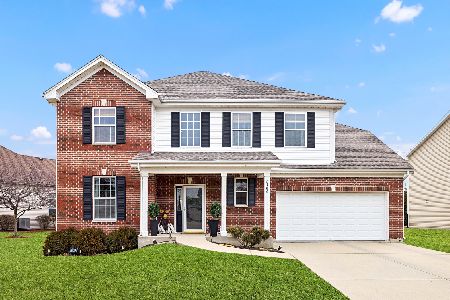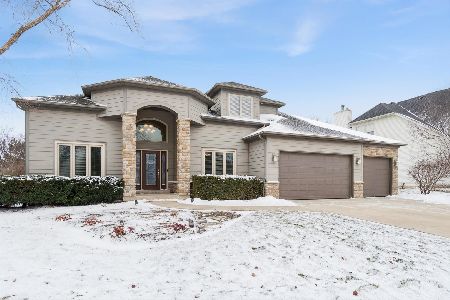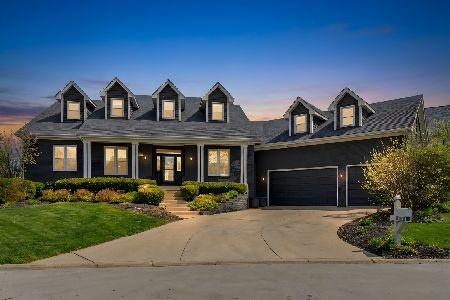1312 Palisades Drive, Bolingbrook, Illinois 60490
$540,000
|
Sold
|
|
| Status: | Closed |
| Sqft: | 3,930 |
| Cost/Sqft: | $137 |
| Beds: | 5 |
| Baths: | 4 |
| Year Built: | 2004 |
| Property Taxes: | $10,456 |
| Days On Market: | 1547 |
| Lot Size: | 0,22 |
Description
Welcome to your very own Bolingbrook palace! BRAND NEW ROOF 11/24/21! This well-maintained cul-de-sac home boasts soaring 2-story foyer and columned greeting room with marble floors opening to living and formal dining rooms. The all-hardwood main level continues into an expansive family room with stone fireplace and 18ft ceilings. Kitchen has granite counters, all Stainless, large breakfast eating area with doors to brick paver patio. Main floor also has full bath, office/den and large guest room with tray ceiling. 2nd floor has full Jack & Jill with granite counters, 3 generous bedrooms with double closets, primary bed with large en-suite and walk-in plus a large loft hallway. GEM of a basement has luxury vinyl, bedroom, full bath, LARGE rec room/living room, built-in stage, SECOND KITCHEN, large bar-top seating, and endless storage. Easy access to I-55, 355 & 80, DuPage river, 202 school district and Bolingbrook Golf Club.
Property Specifics
| Single Family | |
| — | |
| Traditional | |
| 2004 | |
| Full | |
| — | |
| No | |
| 0.22 |
| Will | |
| Foxridge Farms | |
| 246 / Annual | |
| Other | |
| Lake Michigan | |
| Public Sewer | |
| 11276517 | |
| 0701352030050000 |
Nearby Schools
| NAME: | DISTRICT: | DISTANCE: | |
|---|---|---|---|
|
Grade School
Liberty Elementary School |
202 | — | |
|
Middle School
John F Kennedy Middle School |
202 | Not in DB | |
|
High School
Plainfield East High School |
202 | Not in DB | |
Property History
| DATE: | EVENT: | PRICE: | SOURCE: |
|---|---|---|---|
| 14 Dec, 2011 | Sold | $325,000 | MRED MLS |
| 13 Oct, 2011 | Under contract | $339,000 | MRED MLS |
| — | Last price change | $349,000 | MRED MLS |
| 14 Jun, 2011 | Listed for sale | $349,000 | MRED MLS |
| 1 Feb, 2022 | Sold | $540,000 | MRED MLS |
| 11 Dec, 2021 | Under contract | $540,000 | MRED MLS |
| 4 Dec, 2021 | Listed for sale | $540,000 | MRED MLS |
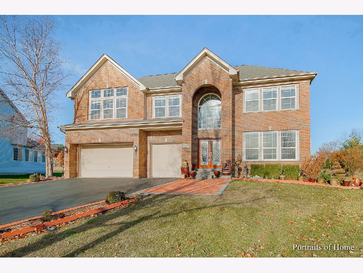
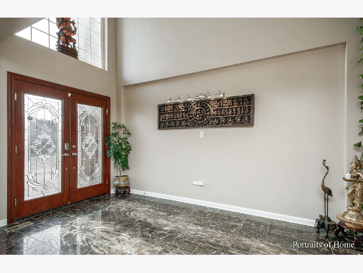
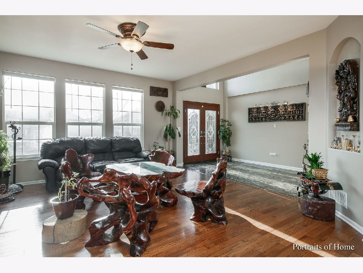
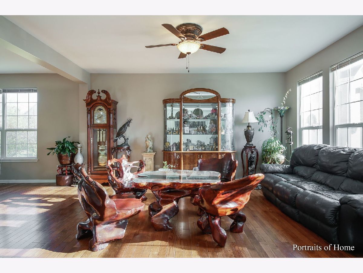
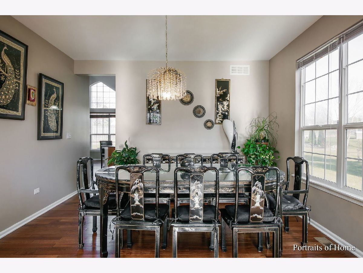
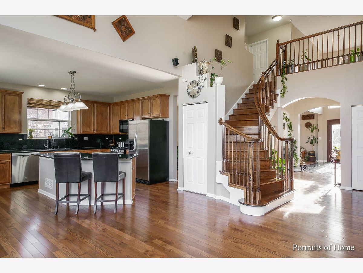
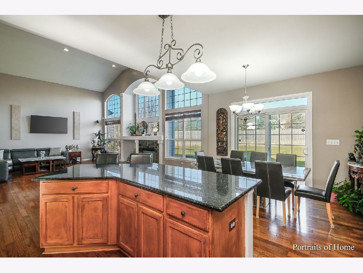
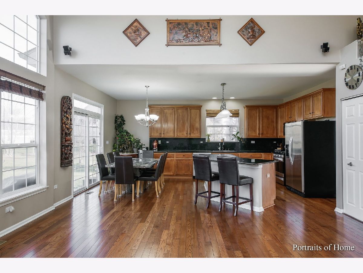
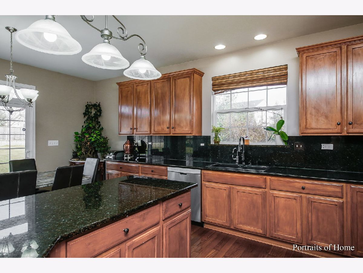
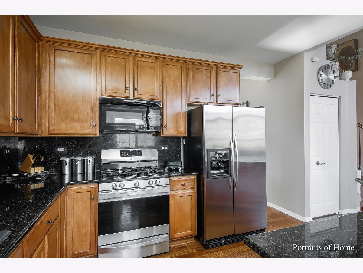
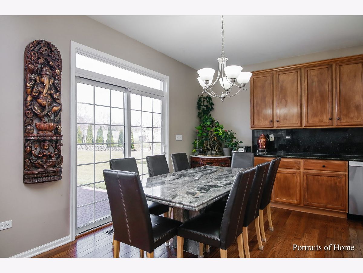
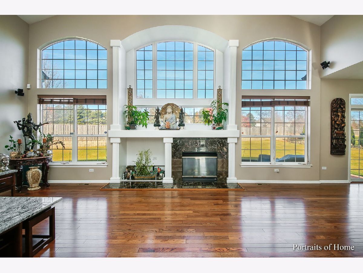
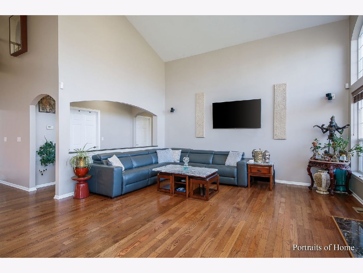
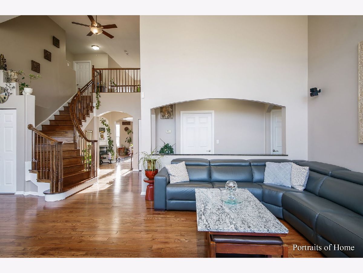
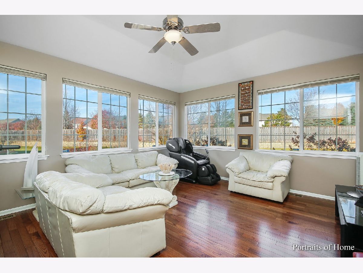
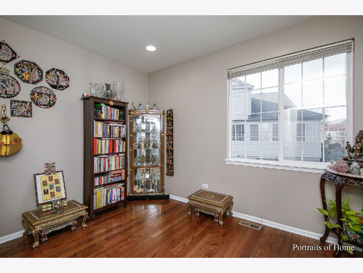
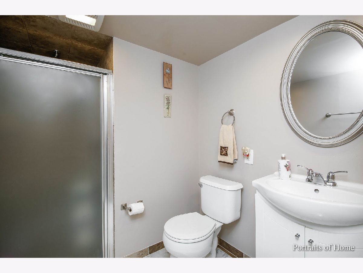
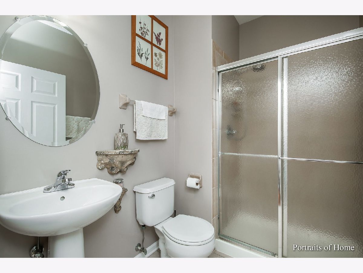
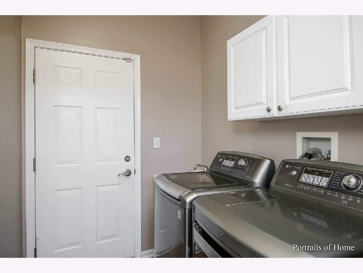
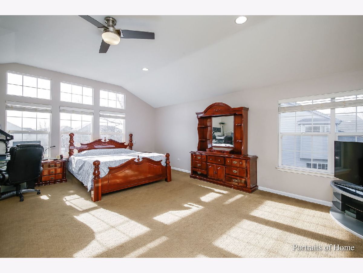
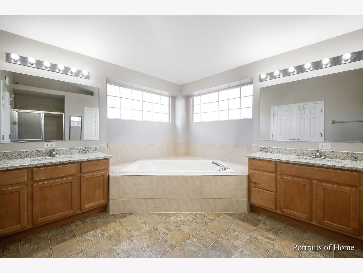
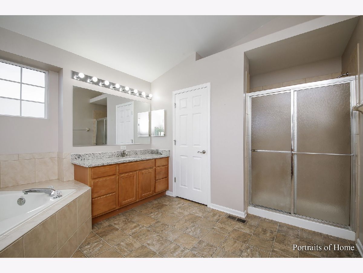
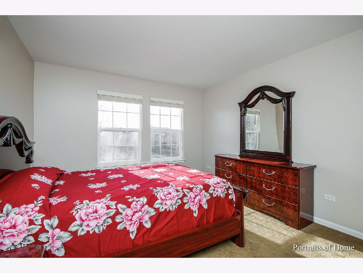
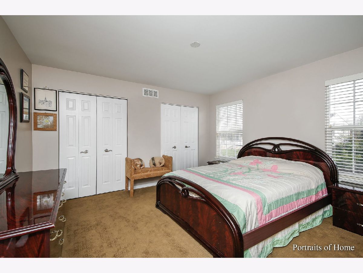
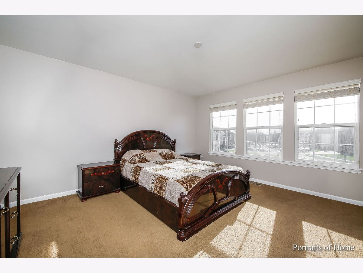
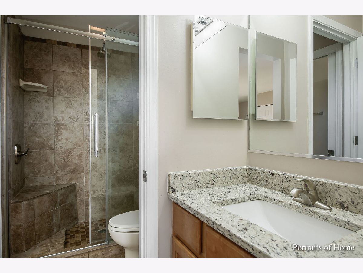
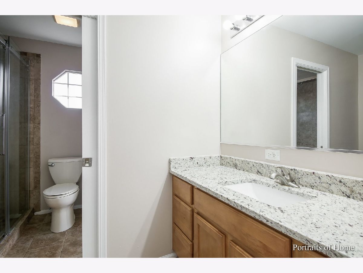
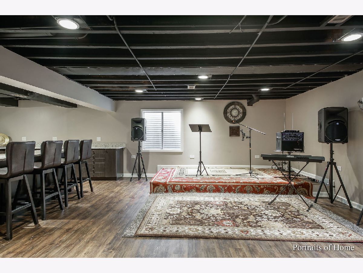
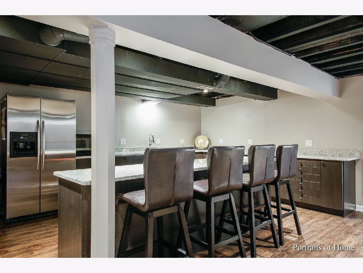
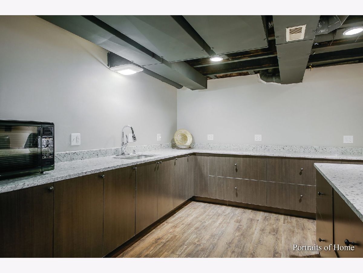
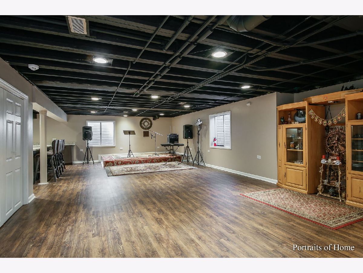
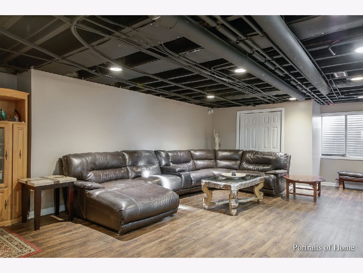
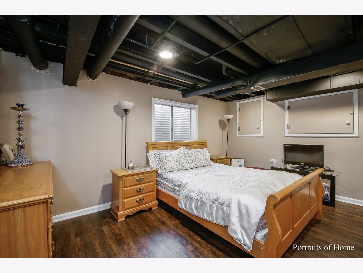
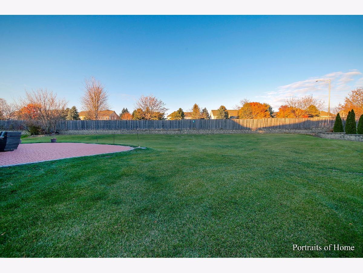
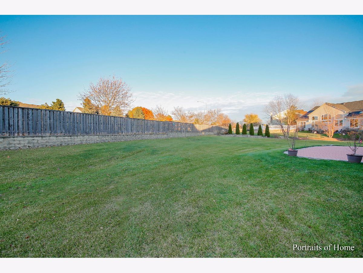
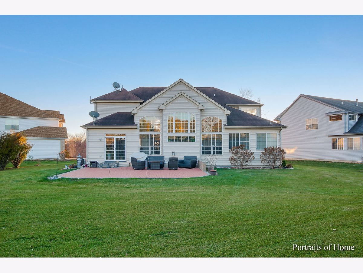
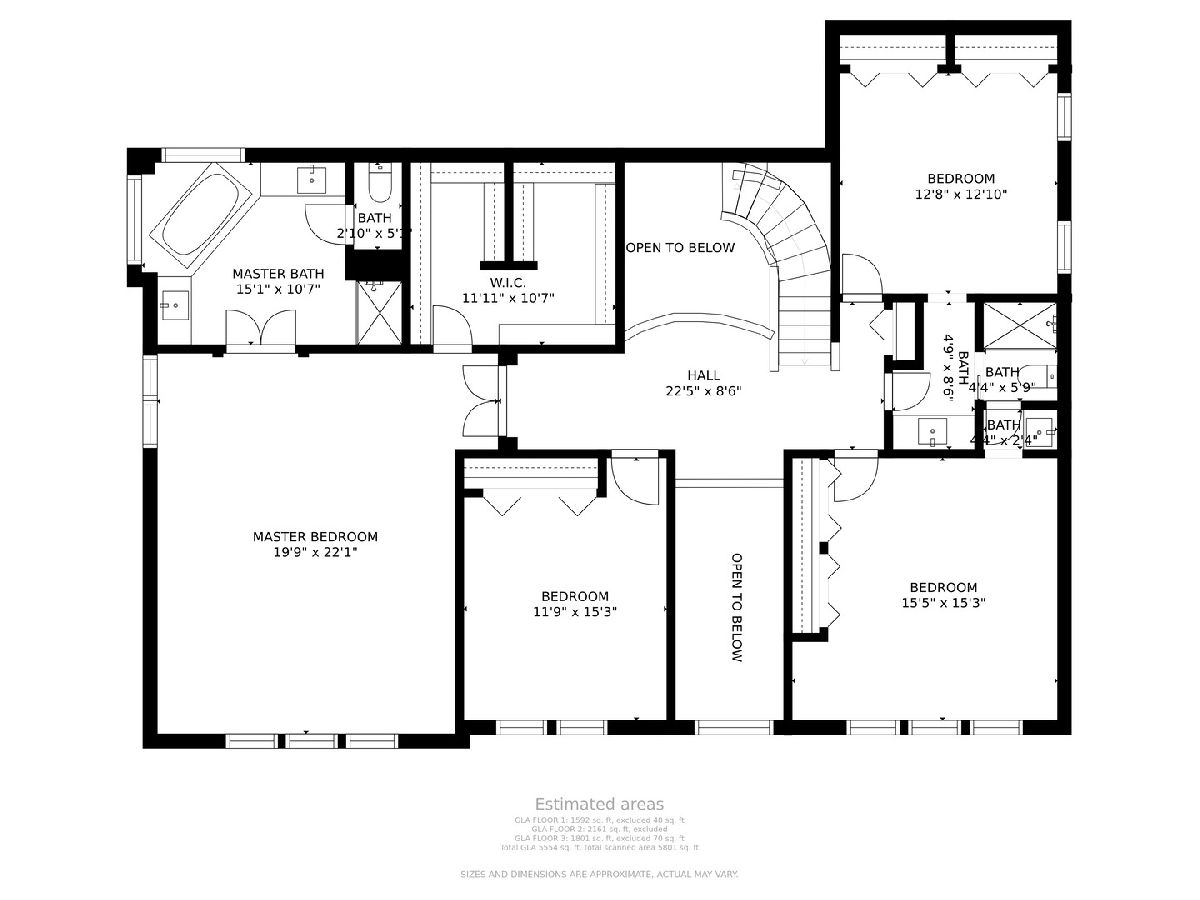
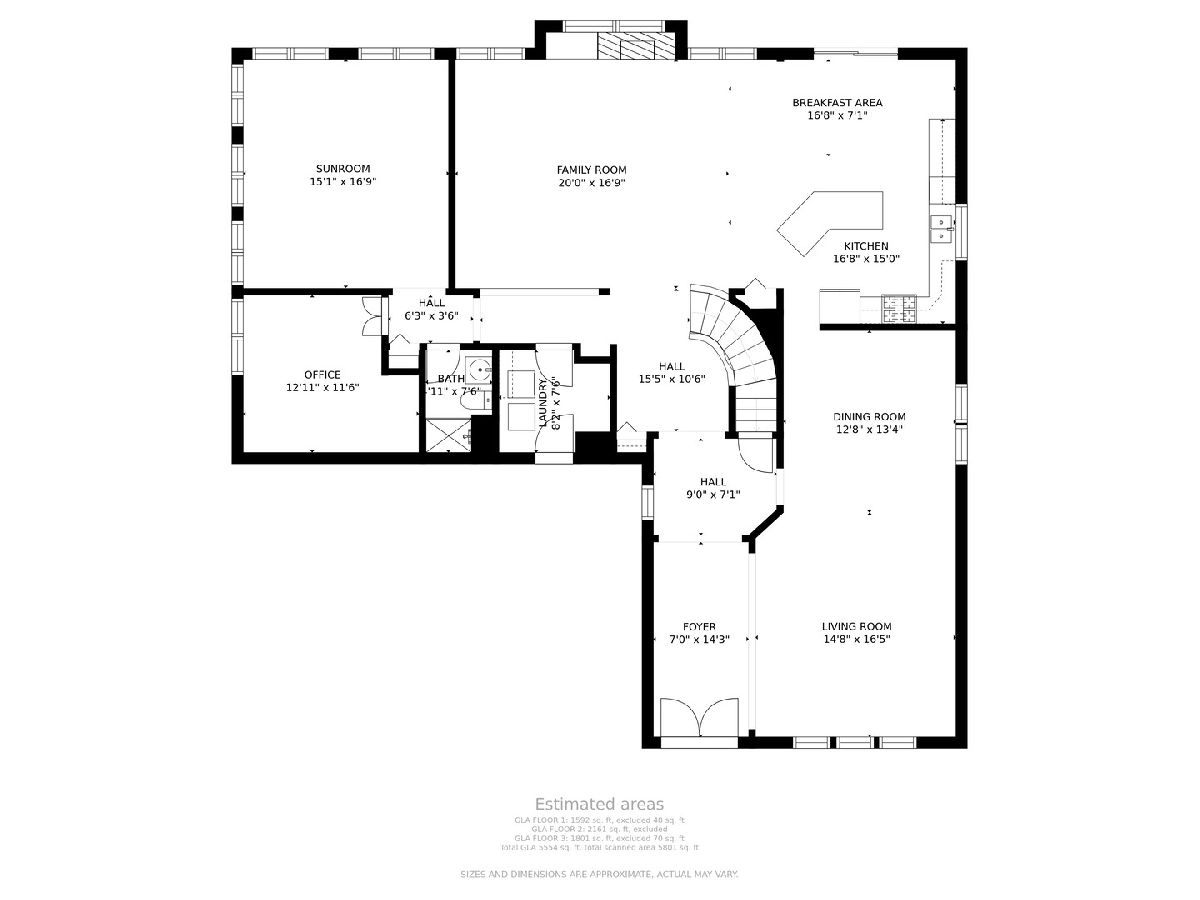
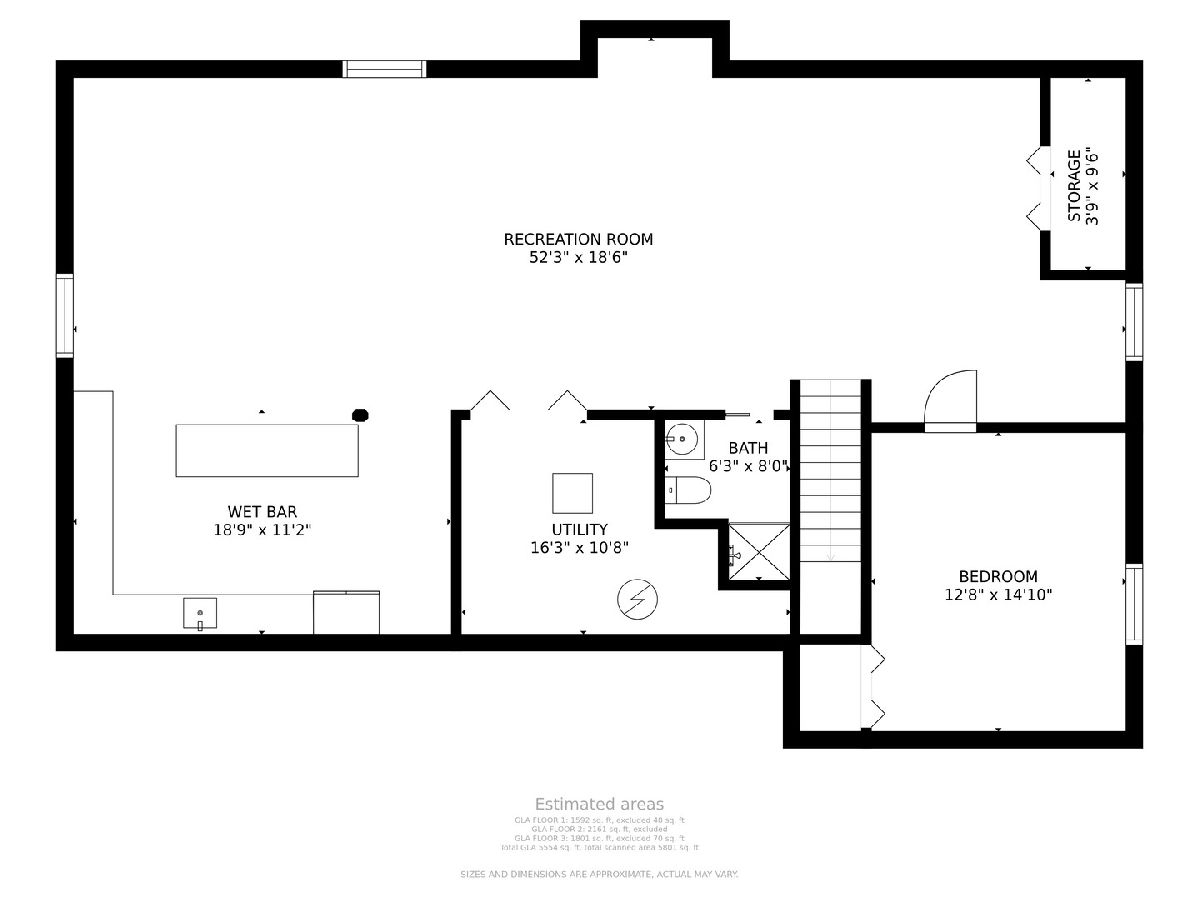
Room Specifics
Total Bedrooms: 6
Bedrooms Above Ground: 5
Bedrooms Below Ground: 1
Dimensions: —
Floor Type: Carpet
Dimensions: —
Floor Type: Carpet
Dimensions: —
Floor Type: Carpet
Dimensions: —
Floor Type: —
Dimensions: —
Floor Type: —
Full Bathrooms: 4
Bathroom Amenities: Whirlpool,Separate Shower,Double Sink
Bathroom in Basement: 1
Rooms: Office,Bedroom 5,Bedroom 6,Kitchen,Recreation Room,Loft,Foyer
Basement Description: Finished,Crawl
Other Specifics
| 3 | |
| Concrete Perimeter | |
| Asphalt | |
| Patio | |
| Cul-De-Sac | |
| 50X142X158X61X180 | |
| — | |
| Full | |
| Vaulted/Cathedral Ceilings, Skylight(s) | |
| Range, Microwave, Dishwasher, Refrigerator, Washer, Dryer, Disposal, Stainless Steel Appliance(s), Gas Oven | |
| Not in DB | |
| Park, Lake, Curbs, Sidewalks, Street Lights, Street Paved | |
| — | |
| — | |
| Gas Starter |
Tax History
| Year | Property Taxes |
|---|---|
| 2011 | $9,827 |
| 2022 | $10,456 |
Contact Agent
Nearby Similar Homes
Nearby Sold Comparables
Contact Agent
Listing Provided By
Berkshire Hathaway HomeServices Chicago


