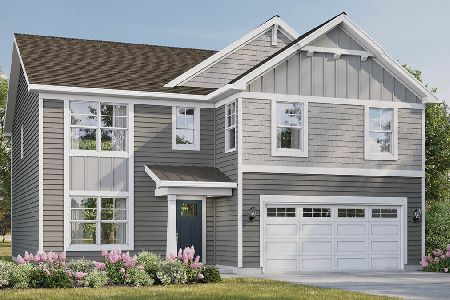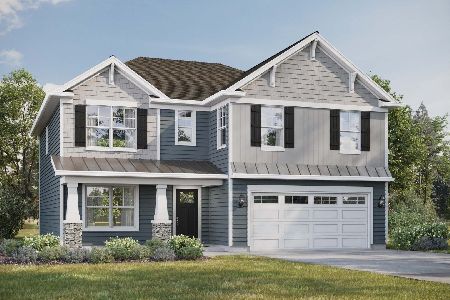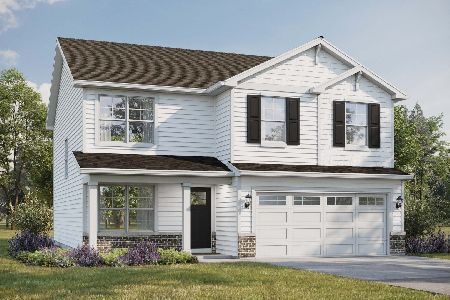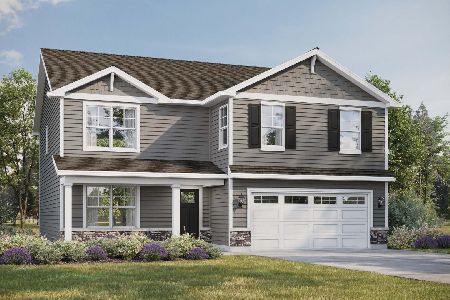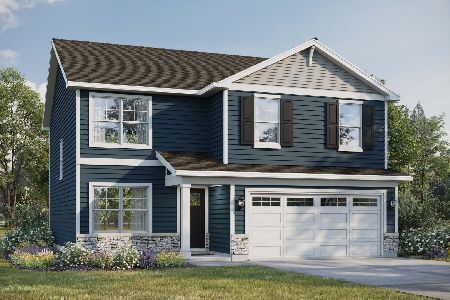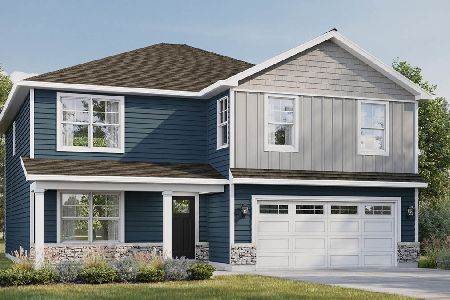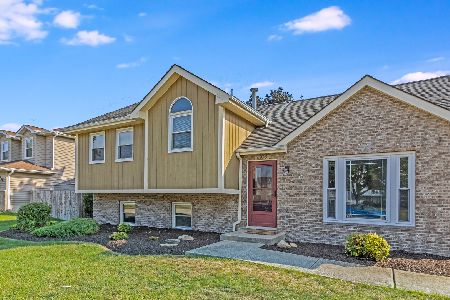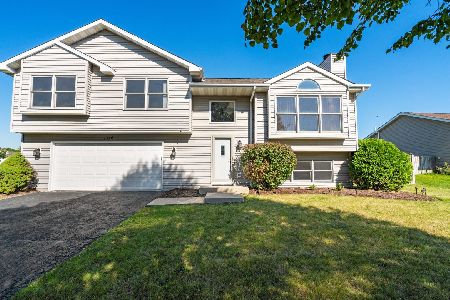1312 Phoenix Lane, Joliet, Illinois 60431
$232,000
|
Sold
|
|
| Status: | Closed |
| Sqft: | 1,746 |
| Cost/Sqft: | $132 |
| Beds: | 3 |
| Baths: | 2 |
| Year Built: | 1993 |
| Property Taxes: | $6,248 |
| Days On Market: | 2064 |
| Lot Size: | 0,20 |
Description
Light, bright & airy 3 bedroom home with 1-1/2 baths including a shared master bath with dual vanity. Vaulted living room and kitchen ceiling provide an open layout and the large kitchen with table space is the heart of the home, as it looks out to the back yard, through many windows and a sliding glass door, while also giving way to the family room, which offers porcelin flooring and a fireplace. Bedroom sizes are generous and offer ample closet space. Speaking of space, you'll love the basement, which offers laundry and loads of storage, too! The garage is extra deep and comfortably holds two full size cars, plus all the toys! The back yard is fenced and offers a 34' x 18' above ground swimming pool with deck surround, large patio space and a hot tub, which can be enjoyed while listening to your favorite music & sports through the outdoor speakers. In addition to the fenced back yard, there is also an invisible fence, for pets(box & collar excluded). The news: windows & sliding glass door, 5 year old complete tear off roof, pool liner and pool pump. The home is equipped with a pull down stair to the attic and also has an attic fan. So much to offer here, in this 1750 square foot home served by Troy school system and in close proximity to shopping, restaurants, Joliet Park District & Rock Run Preserve!
Property Specifics
| Single Family | |
| — | |
| Quad Level | |
| 1993 | |
| Partial | |
| — | |
| No | |
| 0.2 |
| Will | |
| Autumn Lakes South | |
| 0 / Not Applicable | |
| None | |
| Public | |
| Public Sewer | |
| 10737991 | |
| 5060222601400000 |
Property History
| DATE: | EVENT: | PRICE: | SOURCE: |
|---|---|---|---|
| 31 Jul, 2020 | Sold | $232,000 | MRED MLS |
| 10 Jun, 2020 | Under contract | $230,000 | MRED MLS |
| 6 Jun, 2020 | Listed for sale | $230,000 | MRED MLS |
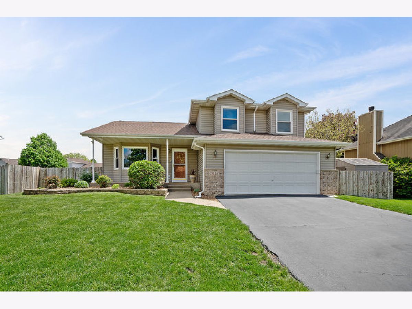
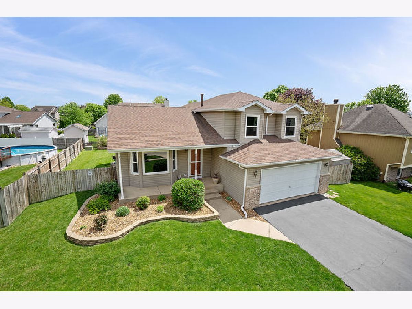
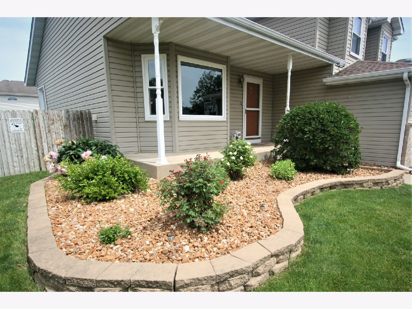
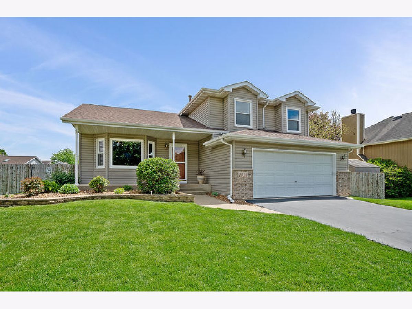
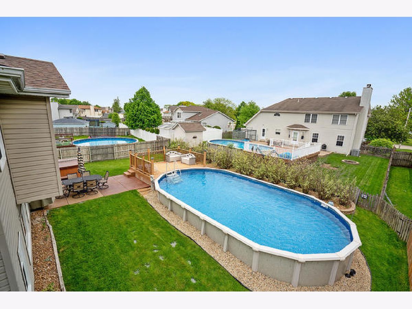
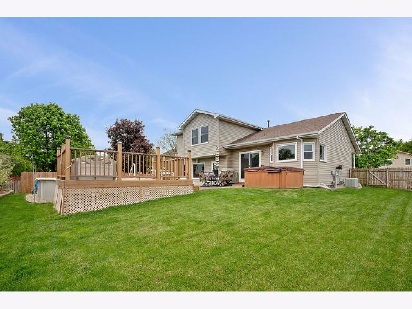
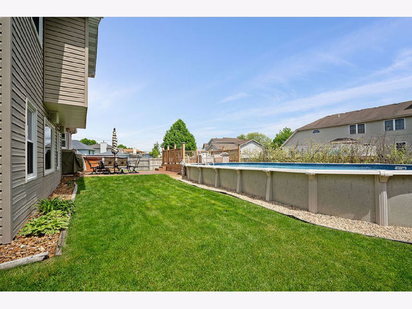
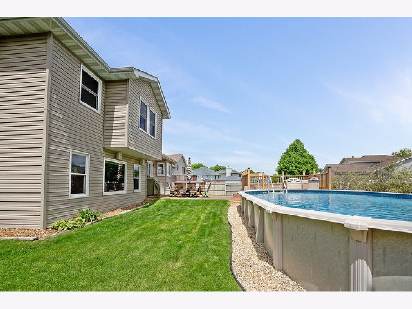
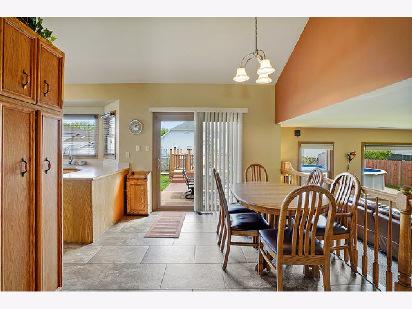
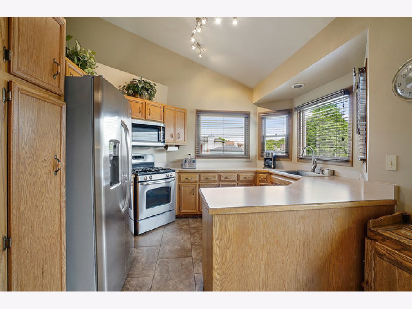
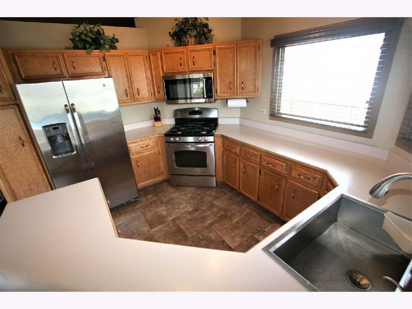
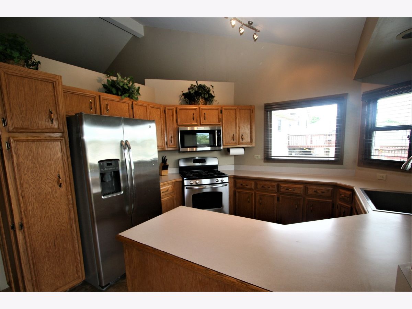
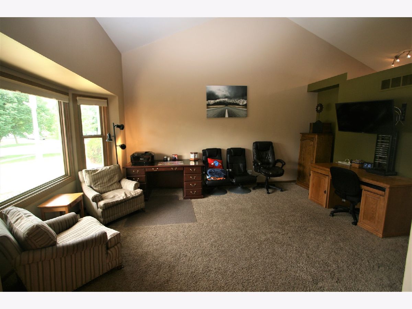
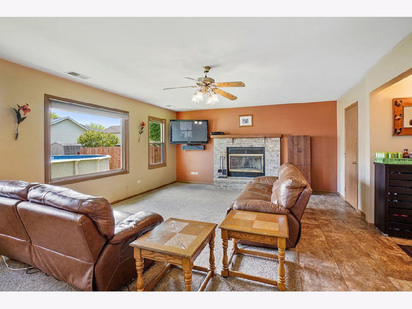
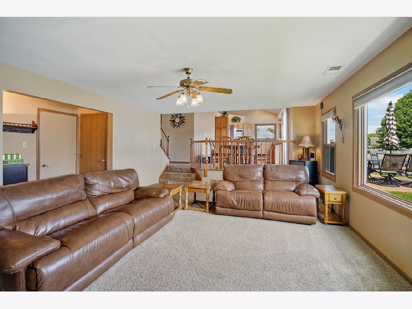
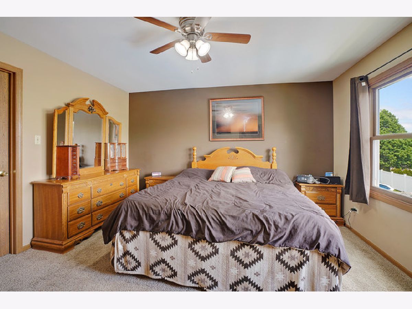
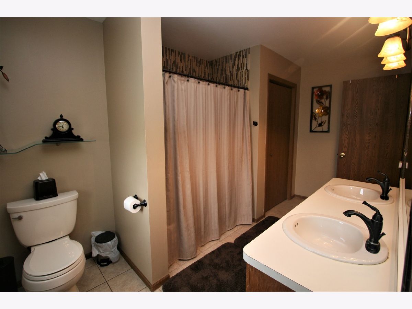
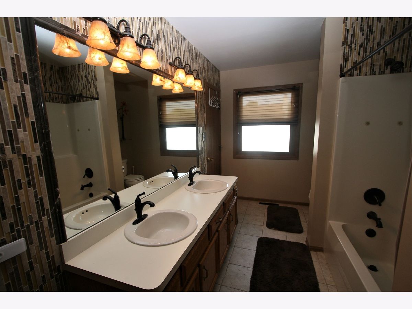
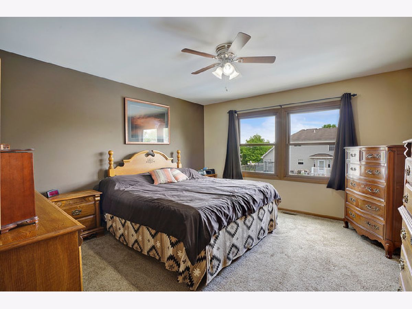
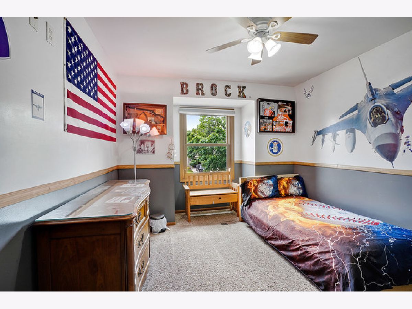
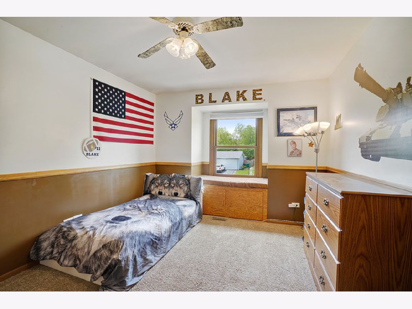
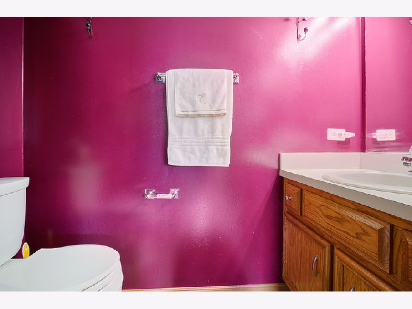
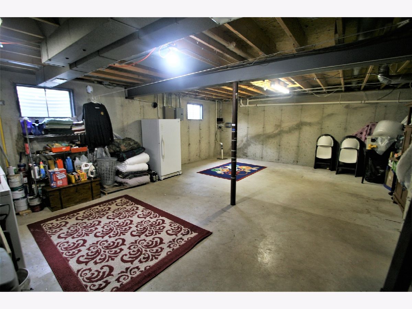
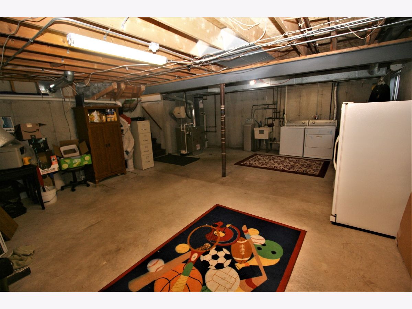
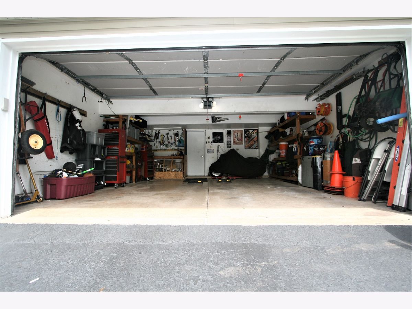
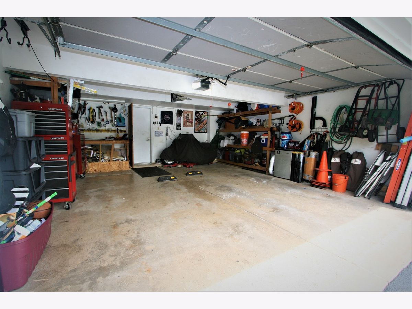
Room Specifics
Total Bedrooms: 3
Bedrooms Above Ground: 3
Bedrooms Below Ground: 0
Dimensions: —
Floor Type: Carpet
Dimensions: —
Floor Type: Carpet
Full Bathrooms: 2
Bathroom Amenities: Double Sink
Bathroom in Basement: 0
Rooms: No additional rooms
Basement Description: Unfinished
Other Specifics
| 2 | |
| Concrete Perimeter | |
| Asphalt | |
| Deck, Patio, Above Ground Pool | |
| Fenced Yard | |
| 72 X 121 | |
| Pull Down Stair | |
| — | |
| Vaulted/Cathedral Ceilings, Walk-In Closet(s) | |
| Range, Microwave, Dishwasher, Washer, Dryer, Stainless Steel Appliance(s) | |
| Not in DB | |
| Curbs, Sidewalks, Street Lights, Street Paved | |
| — | |
| — | |
| Wood Burning, Attached Fireplace Doors/Screen, Gas Starter |
Tax History
| Year | Property Taxes |
|---|---|
| 2020 | $6,248 |
Contact Agent
Nearby Similar Homes
Nearby Sold Comparables
Contact Agent
Listing Provided By
Spring Realty

