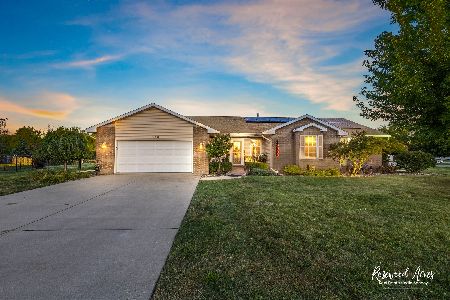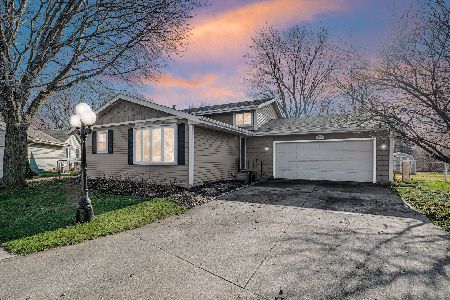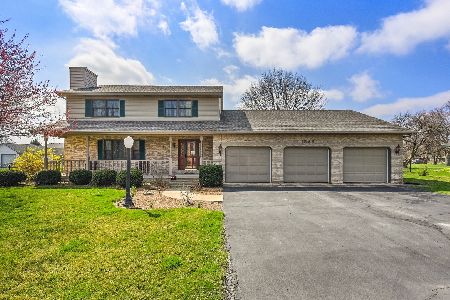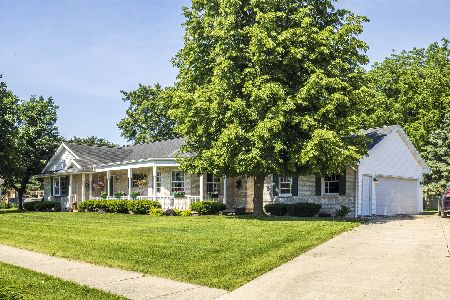1312 Rivard Drive, Bourbonnais, Illinois 60914
$249,000
|
Sold
|
|
| Status: | Closed |
| Sqft: | 2,632 |
| Cost/Sqft: | $98 |
| Beds: | 3 |
| Baths: | 3 |
| Year Built: | 1968 |
| Property Taxes: | $5,052 |
| Days On Market: | 2404 |
| Lot Size: | 0,00 |
Description
What a great home! Beautiful double doors lead you into the living room with fireplace and dining room with walls of windows, so inviting! Beautiful new hardwood floors throughout the home. Huge family room with sliding doors leading out onto the deck. Gorgeous remodeled kitchen, all new stainless appliances, big windows over the sink, so many kitchen cabinets that storage will never be a problem again! With the kitchen and family room right next to each other it is perfect for entertaining. Master bedroom with it's own sliding doors to go out onto the deck, completely remodeled bathroom and large walk in closet. All bedrooms have new carpeting. Full unfinished basement with fireplace, open to so many possibilities. 2.5 car heated garage. 2018 new windows in living room, kitchen, bedrooms and bathrooms. New sliders in family room & Master in 2013, new deck 2013, new 35 year roof in 2011, New Zoned high efficiency furnace and a/c in 2014, both fireplaces inspected & cleaned in 2018
Property Specifics
| Single Family | |
| — | |
| — | |
| 1968 | |
| Full | |
| — | |
| No | |
| — |
| Kankakee | |
| — | |
| — / Not Applicable | |
| None | |
| Public | |
| Public Sewer | |
| 10430113 | |
| 17091530200100 |
Property History
| DATE: | EVENT: | PRICE: | SOURCE: |
|---|---|---|---|
| 15 May, 2020 | Sold | $249,000 | MRED MLS |
| 30 Mar, 2020 | Under contract | $259,000 | MRED MLS |
| — | Last price change | $269,000 | MRED MLS |
| 25 Jun, 2019 | Listed for sale | $269,000 | MRED MLS |
Room Specifics
Total Bedrooms: 3
Bedrooms Above Ground: 3
Bedrooms Below Ground: 0
Dimensions: —
Floor Type: Carpet
Dimensions: —
Floor Type: Carpet
Full Bathrooms: 3
Bathroom Amenities: Separate Shower,Double Sink
Bathroom in Basement: 0
Rooms: Mud Room
Basement Description: Unfinished
Other Specifics
| 2.5 | |
| — | |
| Asphalt,Circular | |
| Deck | |
| Corner Lot,Fenced Yard | |
| 185.88X200X185.91X200 | |
| — | |
| Full | |
| Hardwood Floors, First Floor Bedroom, First Floor Laundry, First Floor Full Bath, Walk-In Closet(s) | |
| Range, Microwave, Dishwasher, Refrigerator, Washer, Dryer, Disposal | |
| Not in DB | |
| — | |
| — | |
| — | |
| Wood Burning |
Tax History
| Year | Property Taxes |
|---|---|
| 2020 | $5,052 |
Contact Agent
Nearby Similar Homes
Nearby Sold Comparables
Contact Agent
Listing Provided By
McColly Bennett Real Estate











