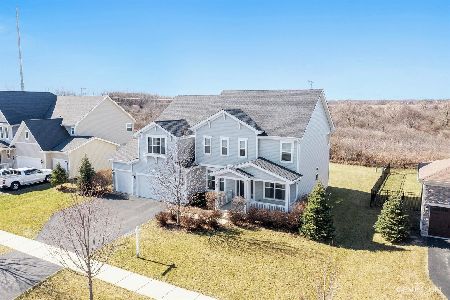1312 Star Grass Circle, Aurora, Illinois 60506
$427,000
|
Sold
|
|
| Status: | Closed |
| Sqft: | 3,407 |
| Cost/Sqft: | $126 |
| Beds: | 4 |
| Baths: | 4 |
| Year Built: | 2013 |
| Property Taxes: | $11,485 |
| Days On Market: | 1576 |
| Lot Size: | 0,00 |
Description
Simply stunning, and well cared for...this awesome home in popular Verona Ridge is "The One!" Open floorplan, roomy interior and no neighbors behind! Gourmet kitchen featuring large center island, double oven and cooktop! Kitchen is open to the family room with vaulted ceilings and gas fireplace. Large living and dining rooms that open to one another for larger parties and gatherings. There is an office on the main level, conveniently located near the front door. This home features a front and rear staircase. Upstairs find four generous bedrooms and three full bathrooms! Master has ample closet space and luxurious bath with separate soaker tub and large shower. Bedrooms two and three share a bath and bedroom four has a private full bath and walk in closet. The full basement is awaiting your finishing touches. In your private backyard you will enjoy stunning sunsets and plenty of fun around the firepit. Mmmm S'mores for everyone! This home has lovely exterior illunination, which makes for excellent curb appeal even after the sun sets! Verona Ridge is a friendly neighborhood, where neighbors wave to say hello. Beautiful curved, tree lined steets and plenty of open space. The Virgil Gilman Trail is just a few steps away. This home is convenient to schools, I-88, the Metra and all that is wonderful about living on Aurora's West Side. Welcome Home!
Property Specifics
| Single Family | |
| — | |
| — | |
| 2013 | |
| Full | |
| NEWBURY GEORGEAN | |
| No | |
| — |
| Kane | |
| — | |
| 525 / Annual | |
| Insurance | |
| Public | |
| Public Sewer | |
| 11231628 | |
| 1412374009 |
Nearby Schools
| NAME: | DISTRICT: | DISTANCE: | |
|---|---|---|---|
|
Grade School
Fearn Elementary School |
129 | — | |
|
Middle School
Herget Middle School |
129 | Not in DB | |
|
High School
West Aurora High School |
129 | Not in DB | |
Property History
| DATE: | EVENT: | PRICE: | SOURCE: |
|---|---|---|---|
| 27 Aug, 2014 | Sold | $348,764 | MRED MLS |
| 30 Jul, 2014 | Under contract | $349,900 | MRED MLS |
| 29 Jul, 2014 | Listed for sale | $349,900 | MRED MLS |
| 5 Nov, 2021 | Sold | $427,000 | MRED MLS |
| 2 Oct, 2021 | Under contract | $429,000 | MRED MLS |
| 28 Sep, 2021 | Listed for sale | $429,000 | MRED MLS |
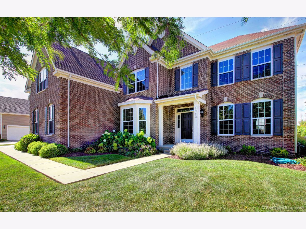
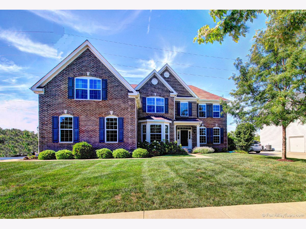
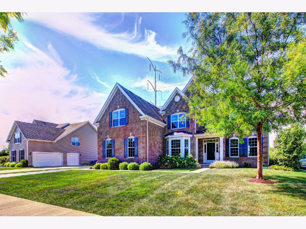
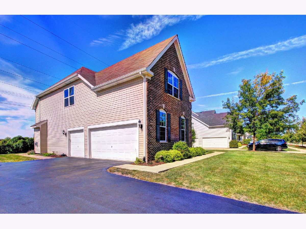
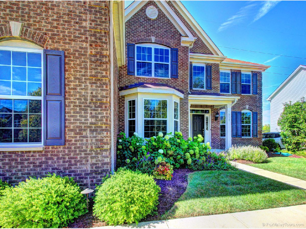
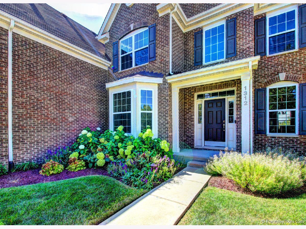
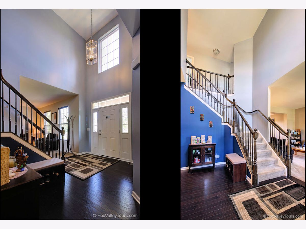
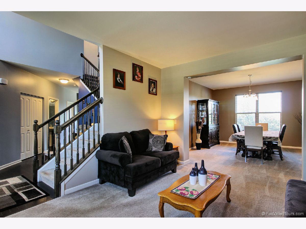

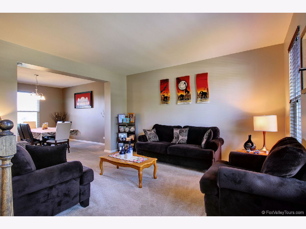
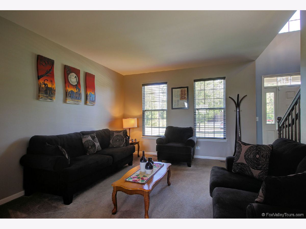
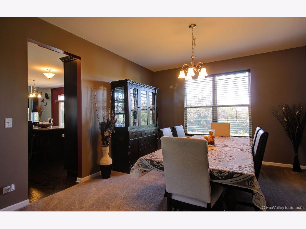
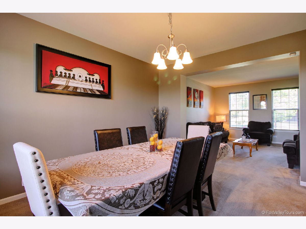
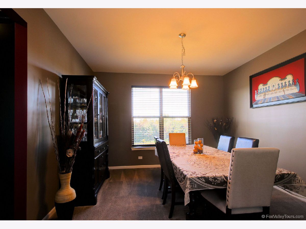
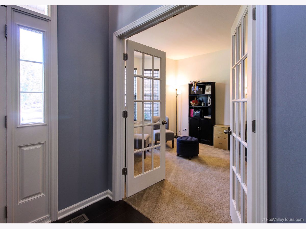
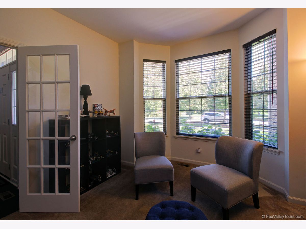
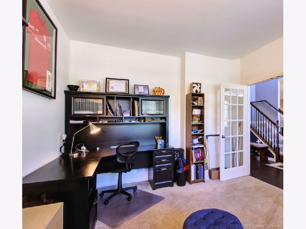

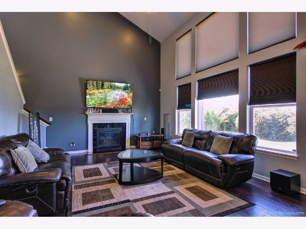

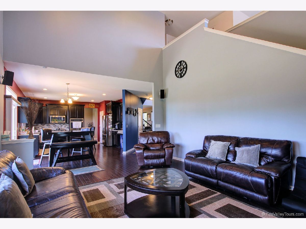

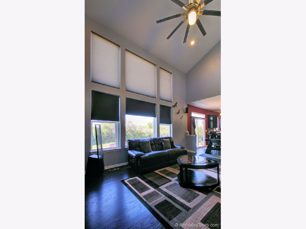
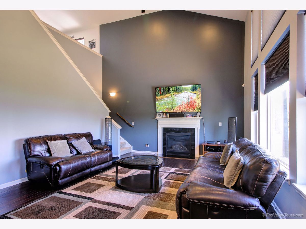

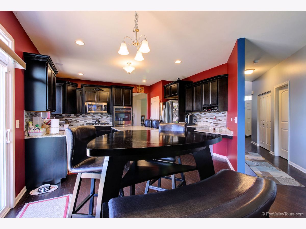
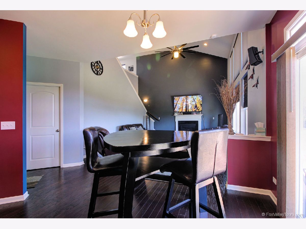
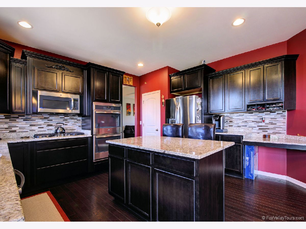

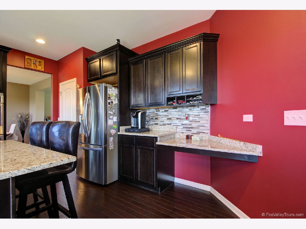
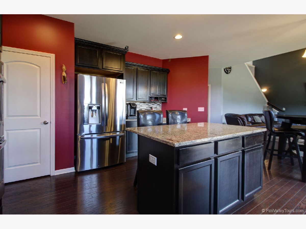

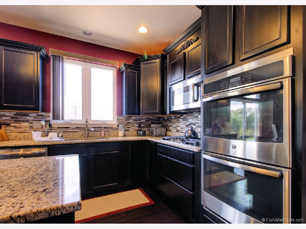

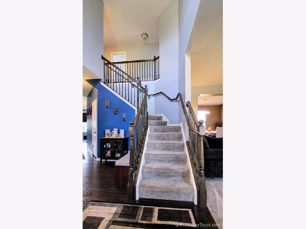

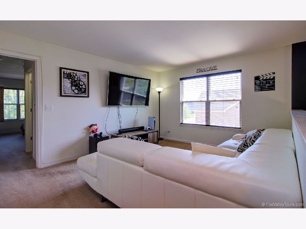

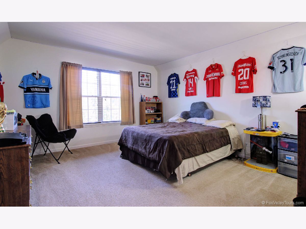

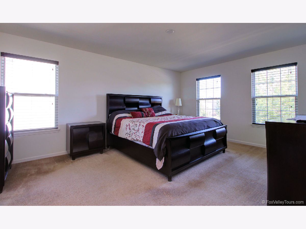
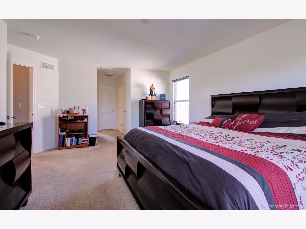
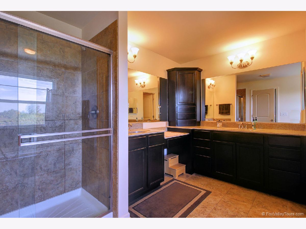
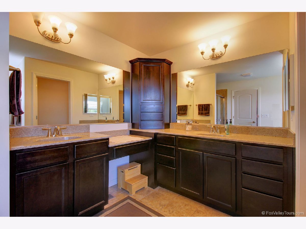

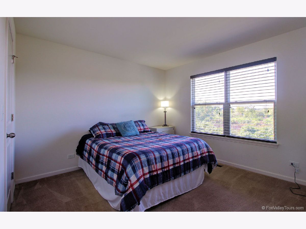
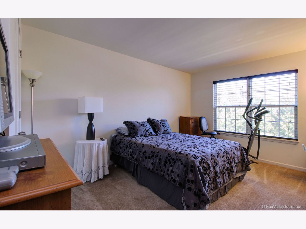
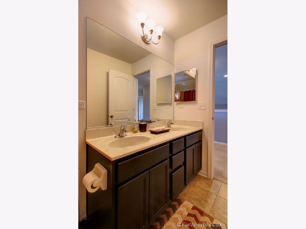

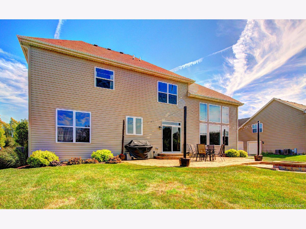
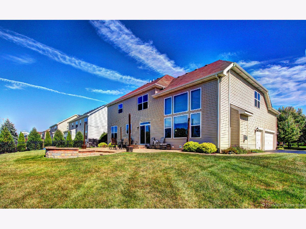
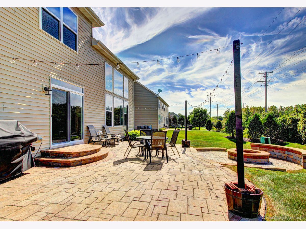
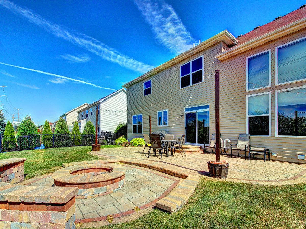
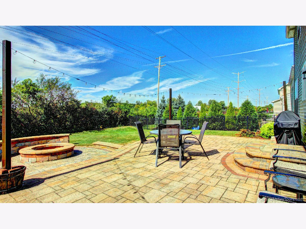
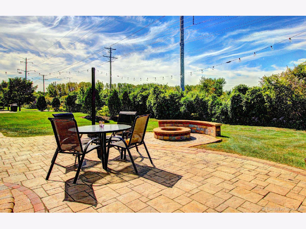

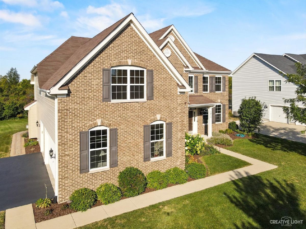
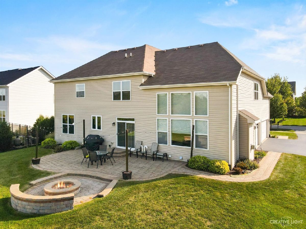



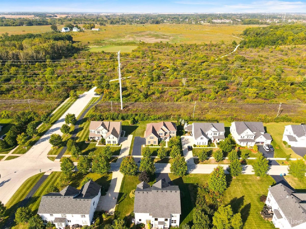
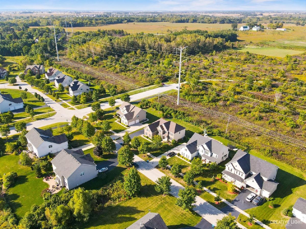

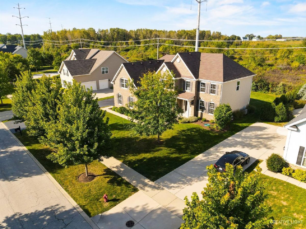
Room Specifics
Total Bedrooms: 4
Bedrooms Above Ground: 4
Bedrooms Below Ground: 0
Dimensions: —
Floor Type: Carpet
Dimensions: —
Floor Type: Carpet
Dimensions: —
Floor Type: Carpet
Full Bathrooms: 4
Bathroom Amenities: Separate Shower,Double Sink
Bathroom in Basement: 0
Rooms: Breakfast Room,Loft,Study
Basement Description: Unfinished
Other Specifics
| 3 | |
| — | |
| — | |
| Patio, Fire Pit | |
| Forest Preserve Adjacent,Landscaped,Backs to Trees/Woods | |
| 90 X 140 | |
| — | |
| Full | |
| Vaulted/Cathedral Ceilings, Hardwood Floors, First Floor Laundry, Walk-In Closet(s) | |
| Double Oven, Microwave, Dishwasher, Refrigerator, Washer, Dryer, Disposal | |
| Not in DB | |
| Park, Street Lights, Street Paved | |
| — | |
| — | |
| Gas Log |
Tax History
| Year | Property Taxes |
|---|---|
| 2021 | $11,485 |
Contact Agent
Nearby Similar Homes
Nearby Sold Comparables
Contact Agent
Listing Provided By
Keller Williams Innovate - Aurora




