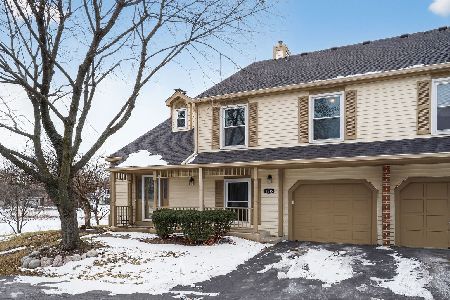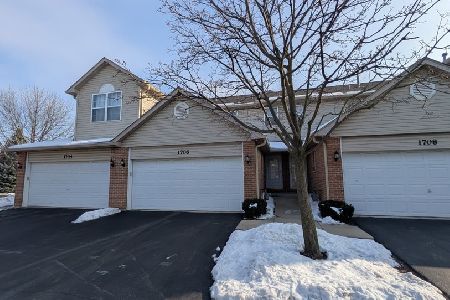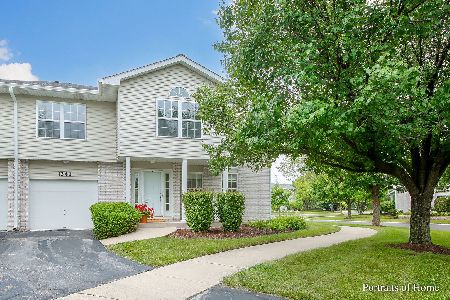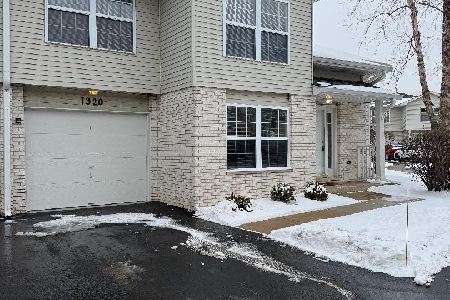1312 Sugar Court, Naperville, Illinois 60563
$163,000
|
Sold
|
|
| Status: | Closed |
| Sqft: | 0 |
| Cost/Sqft: | — |
| Beds: | 2 |
| Baths: | 2 |
| Year Built: | 1998 |
| Property Taxes: | $3,626 |
| Days On Market: | 6070 |
| Lot Size: | 0,00 |
Description
Great Location! Newer Townhome with Soaring Two story Foyer and living room, Cathedral Ceiling Loft! Attached Garage, Privacy Fence Patio off Cul De Sac, and a Commuter Dream, close to Train and Highways! Near downtown Naperville! Neutral Carpet and Paint! New Patio Door! Owners bedroom connects to spacious Bath and Two Closets! Generous Loft and Additional 2nd or 3rd Bedroom! Large windows! Bright Exposure!Skylight!
Property Specifics
| Condos/Townhomes | |
| — | |
| — | |
| 1998 | |
| None | |
| BRISTOL | |
| No | |
| — |
| Du Page | |
| Riverbrook | |
| 170 / — | |
| Water,Insurance,Exterior Maintenance,Lawn Care,Scavenger,Snow Removal | |
| Public | |
| Public Sewer | |
| 07246271 | |
| 0714115063 |
Nearby Schools
| NAME: | DISTRICT: | DISTANCE: | |
|---|---|---|---|
|
Grade School
Brookdale Elementary School |
204 | — | |
|
High School
Waubonsie Valley High School |
204 | Not in DB | |
Property History
| DATE: | EVENT: | PRICE: | SOURCE: |
|---|---|---|---|
| 26 Oct, 2009 | Sold | $163,000 | MRED MLS |
| 4 Oct, 2009 | Under contract | $169,900 | MRED MLS |
| — | Last price change | $185,900 | MRED MLS |
| 15 Jun, 2009 | Listed for sale | $185,900 | MRED MLS |
| 10 Jul, 2017 | Under contract | $0 | MRED MLS |
| 5 Jul, 2017 | Listed for sale | $0 | MRED MLS |
| 15 Oct, 2018 | Under contract | $0 | MRED MLS |
| 28 Sep, 2018 | Listed for sale | $0 | MRED MLS |
| 30 May, 2020 | Under contract | $0 | MRED MLS |
| 14 May, 2020 | Listed for sale | $0 | MRED MLS |
| 7 Sep, 2021 | Under contract | $0 | MRED MLS |
| 21 Aug, 2021 | Listed for sale | $0 | MRED MLS |
| 20 Sep, 2021 | Under contract | $0 | MRED MLS |
| 8 Sep, 2021 | Listed for sale | $0 | MRED MLS |
Room Specifics
Total Bedrooms: 2
Bedrooms Above Ground: 2
Bedrooms Below Ground: 0
Dimensions: —
Floor Type: Carpet
Full Bathrooms: 2
Bathroom Amenities: —
Bathroom in Basement: 0
Rooms: Breakfast Room,Den,Gallery,Library,Loft,Sitting Room,Utility Room-1st Floor
Basement Description: None
Other Specifics
| 1 | |
| — | |
| — | |
| Patio, End Unit | |
| — | |
| COMMON | |
| — | |
| — | |
| Vaulted/Cathedral Ceilings, Skylight(s), Laundry Hook-Up in Unit | |
| Range, Dishwasher, Refrigerator, Disposal | |
| Not in DB | |
| — | |
| — | |
| — | |
| — |
Tax History
| Year | Property Taxes |
|---|---|
| 2009 | $3,626 |
Contact Agent
Nearby Similar Homes
Nearby Sold Comparables
Contact Agent
Listing Provided By
RE/MAX Professionals Select







