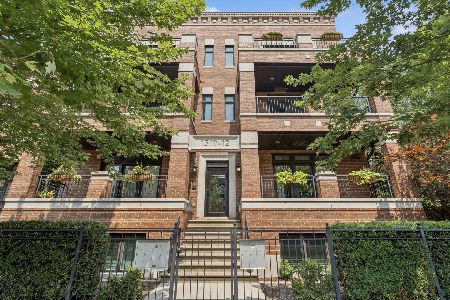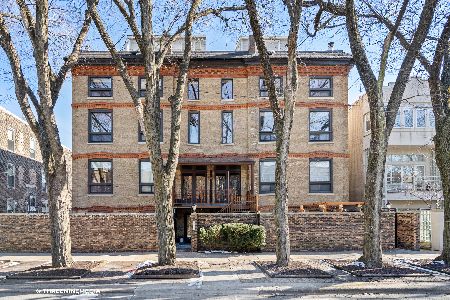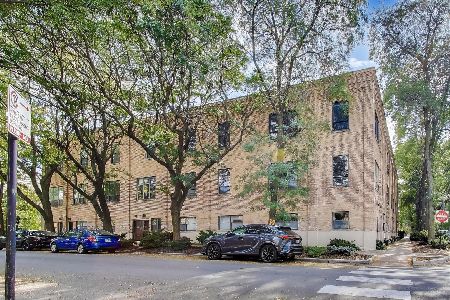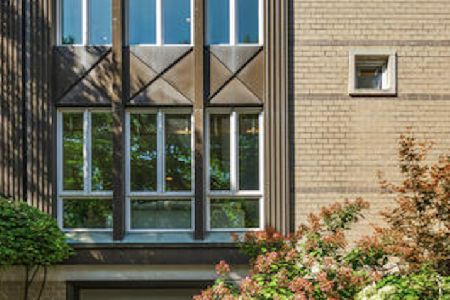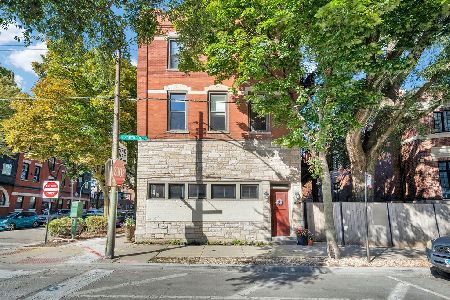1312 Webster Avenue, Lincoln Park, Chicago, Illinois 60614
$1,268,750
|
Sold
|
|
| Status: | Closed |
| Sqft: | 0 |
| Cost/Sqft: | — |
| Beds: | 4 |
| Baths: | 3 |
| Year Built: | 2012 |
| Property Taxes: | $21,204 |
| Days On Market: | 148 |
| Lot Size: | 0,00 |
Description
Absolutely stunning and truly unique, this extra-wide four-bedroom duplex down is perfectly positioned in Lincoln Park's coveted Oscar Mayer school district. With the feel of a single-family home and four beautifully designed outdoor spaces, including a fully enclosed 500 square foot side yard, this home offers an exceptional opportunity to enjoy both refined interiors and unmatched outdoor living in one of the city's most sought-after neighborhoods. Freshly painted throughout, the home is finished with wide plank hardwood floors, custom millwork, and a layout that balances everyday comfort with elegant entertaining. The main level begins with a formal living room that opens directly to the front terrace, centered around a gas fireplace with custom built-ins. A spacious dining area extends from the living room. At the heart of the home, the oversized chef's kitchen features Viking appliances, a wine fridge, a large island with seating, and a separate breakfast area. The kitchen flows into a generous family room with coffered ceilings and additional built-ins, with access to the rear deck and a garage roof deck with a pergola. All four bedrooms are located on the lower level, complete with radiant heated floors, excellent storage, and a full-size side-by-side laundry room. You immediately feel the width of the home in every bedroom. The primary suite is especially spacious and beautifully appointed, featuring a large walk-in closet and a luxurious bath with dual vanities, a soaking tub, and a steam shower with body sprays and a rainfall showerhead. This serene and private space is a true highlight of the home. The fully enclosed side yard is professionally finished with turf and pavers, creating a quiet, versatile extension of the living space. It is ideal for entertaining, relaxing, or everyday play. Garage parking is included. Ideally located just moments from Floriole, Old Pueblo, Pequod's, and the shops and restaurants along Armitage, this home delivers space and style in an incredible location.
Property Specifics
| Condos/Townhomes | |
| 3 | |
| — | |
| 2012 | |
| — | |
| — | |
| No | |
| — |
| Cook | |
| — | |
| 380 / Monthly | |
| — | |
| — | |
| — | |
| 12372950 | |
| 14321110351004 |
Nearby Schools
| NAME: | DISTRICT: | DISTANCE: | |
|---|---|---|---|
|
Grade School
Oscar Mayer Elementary School |
299 | — | |
|
Middle School
Oscar Mayer Elementary School |
299 | Not in DB | |
|
High School
Lincoln Park High School |
299 | Not in DB | |
Property History
| DATE: | EVENT: | PRICE: | SOURCE: |
|---|---|---|---|
| 23 Mar, 2012 | Sold | $830,000 | MRED MLS |
| 21 Feb, 2012 | Under contract | $875,000 | MRED MLS |
| 15 Feb, 2012 | Listed for sale | $875,000 | MRED MLS |
| 21 Apr, 2013 | Sold | $880,000 | MRED MLS |
| 2 Feb, 2013 | Under contract | $879,900 | MRED MLS |
| 30 Jan, 2013 | Listed for sale | $879,900 | MRED MLS |
| 29 Mar, 2019 | Sold | $1,005,000 | MRED MLS |
| 15 Feb, 2019 | Under contract | $1,025,000 | MRED MLS |
| 5 Feb, 2019 | Listed for sale | $1,025,000 | MRED MLS |
| 14 Jul, 2025 | Sold | $1,268,750 | MRED MLS |
| 2 Jun, 2025 | Under contract | $1,250,000 | MRED MLS |
| 28 May, 2025 | Listed for sale | $1,250,000 | MRED MLS |
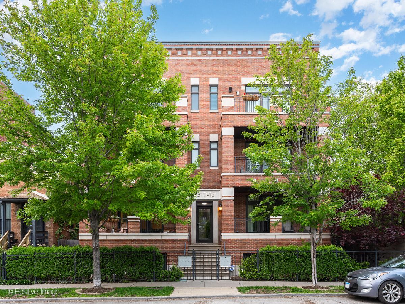
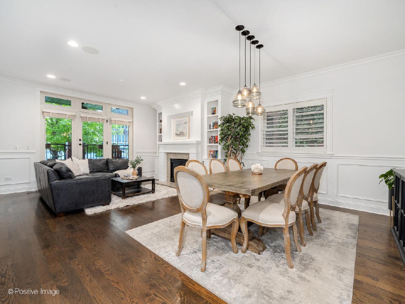
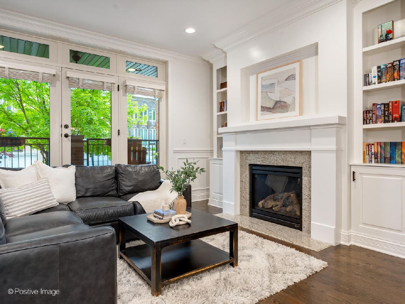
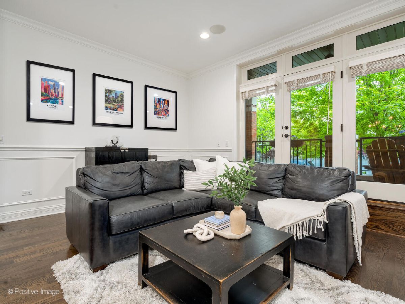
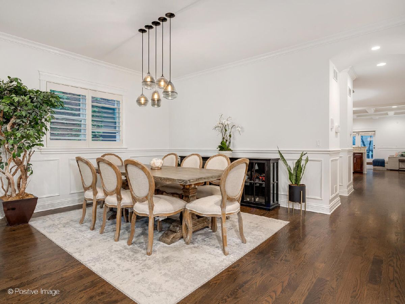
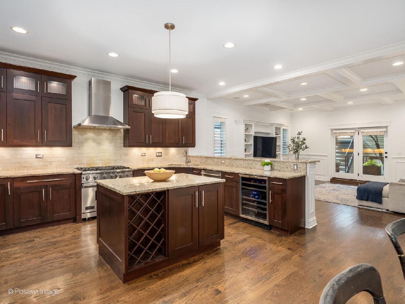
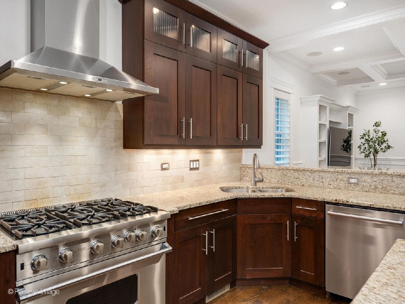
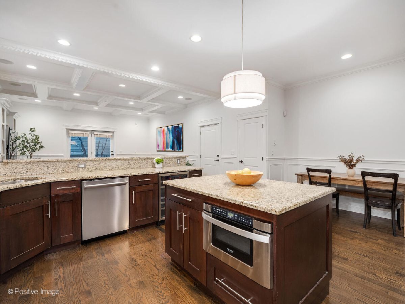
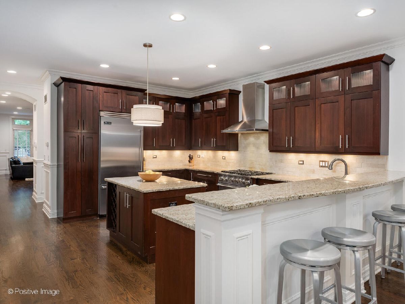
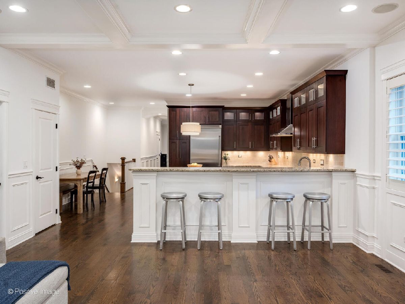
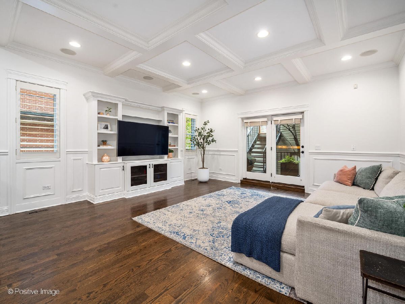
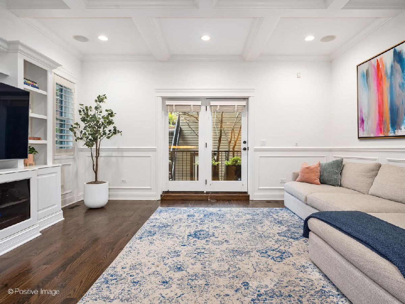
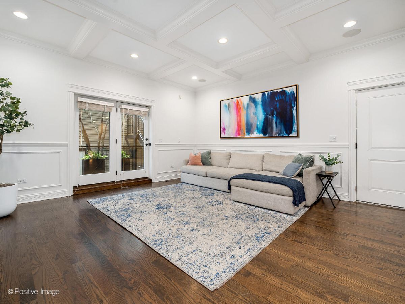
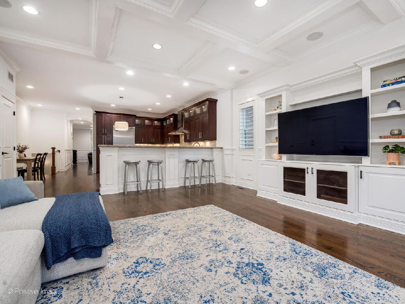
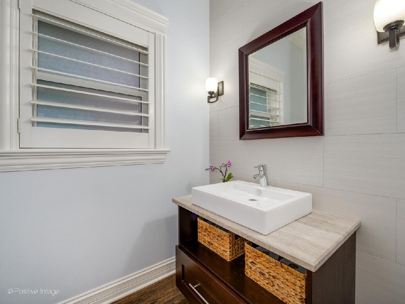
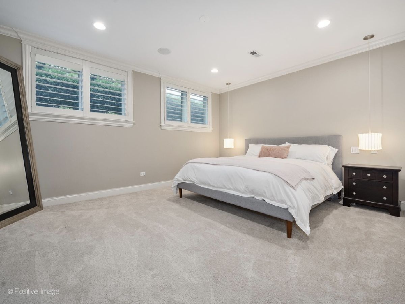
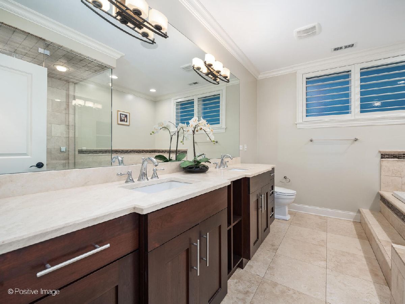
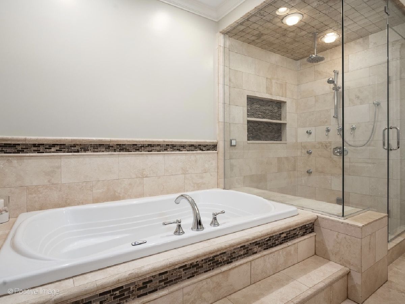
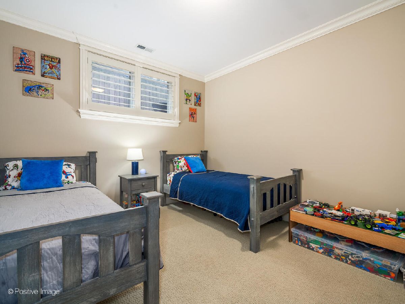
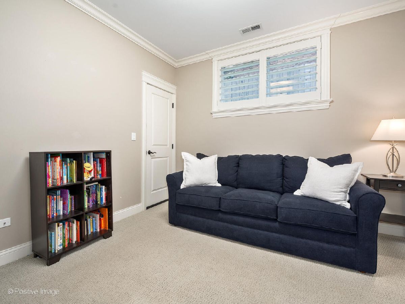
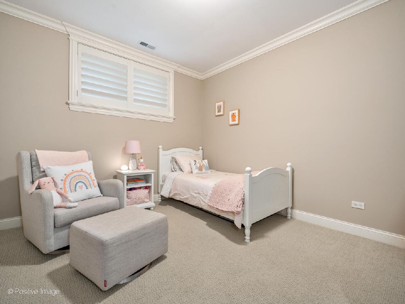
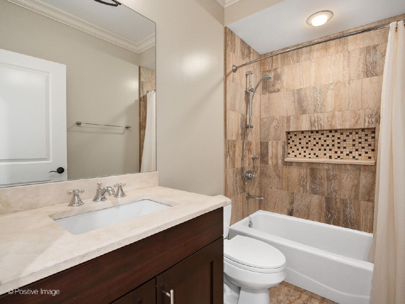
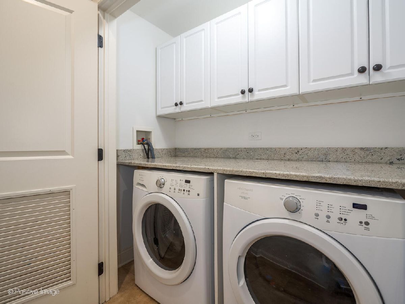
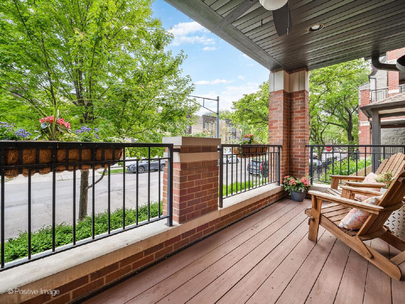
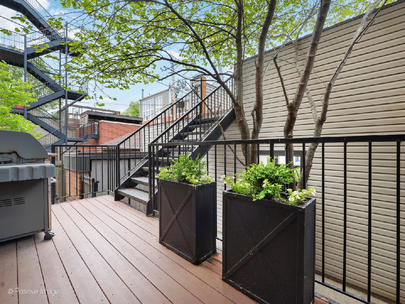
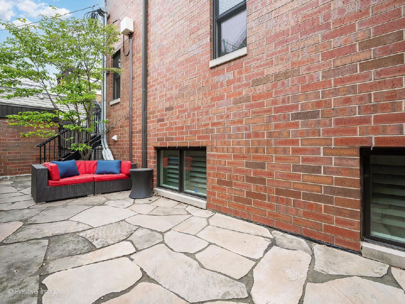
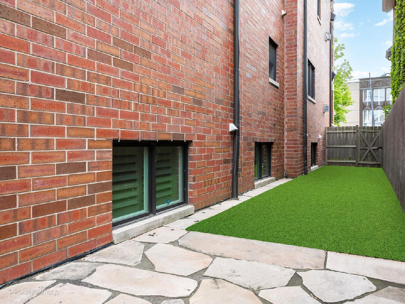
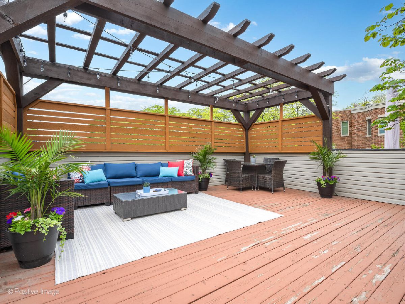
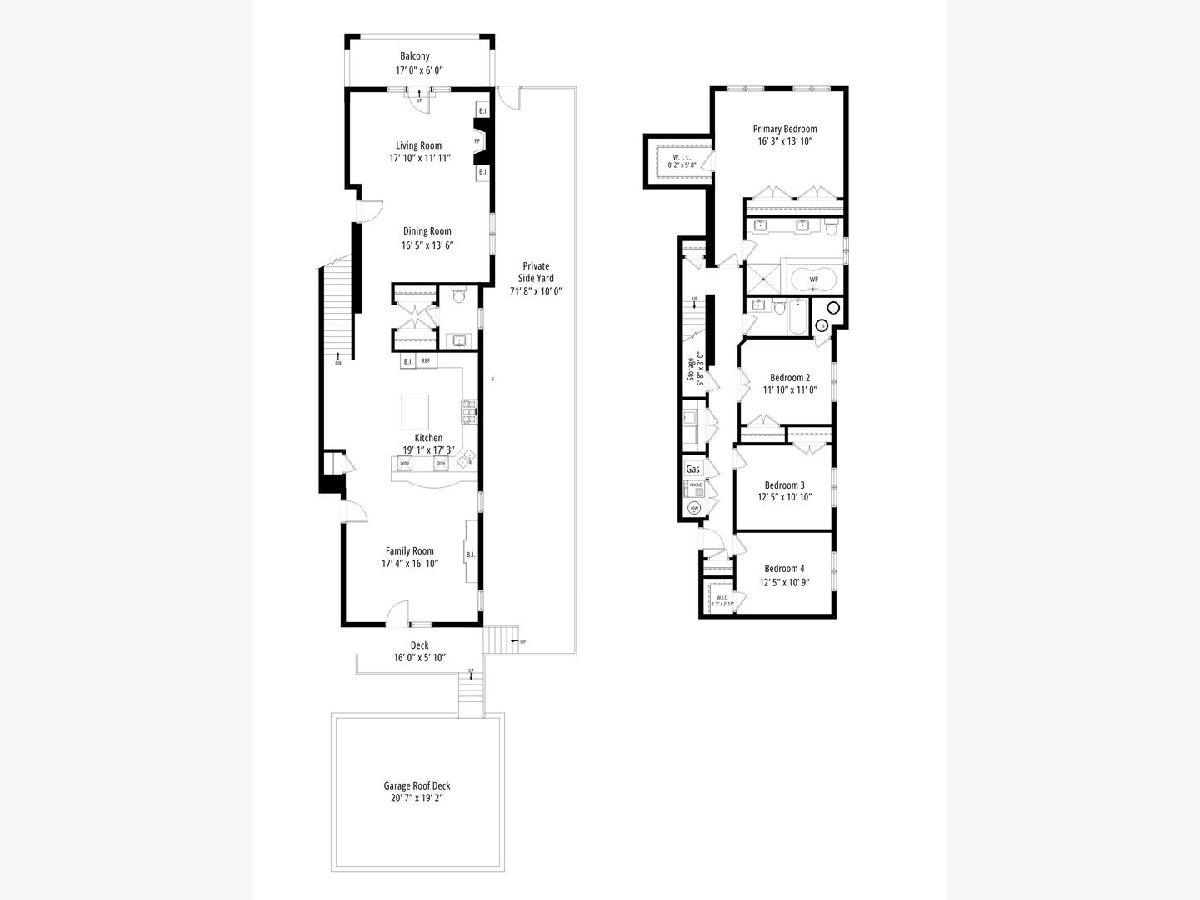
Room Specifics
Total Bedrooms: 4
Bedrooms Above Ground: 4
Bedrooms Below Ground: 0
Dimensions: —
Floor Type: —
Dimensions: —
Floor Type: —
Dimensions: —
Floor Type: —
Full Bathrooms: 3
Bathroom Amenities: Separate Shower,Steam Shower,Double Sink,Full Body Spray Shower,Soaking Tub
Bathroom in Basement: 1
Rooms: —
Basement Description: —
Other Specifics
| 1 | |
| — | |
| — | |
| — | |
| — | |
| COMMON | |
| — | |
| — | |
| — | |
| — | |
| Not in DB | |
| — | |
| — | |
| — | |
| — |
Tax History
| Year | Property Taxes |
|---|---|
| 2019 | $16,741 |
| 2025 | $21,204 |
Contact Agent
Nearby Similar Homes
Nearby Sold Comparables
Contact Agent
Listing Provided By
Compass

