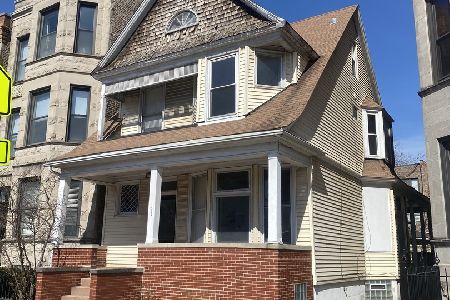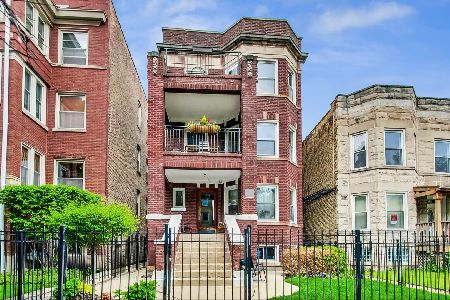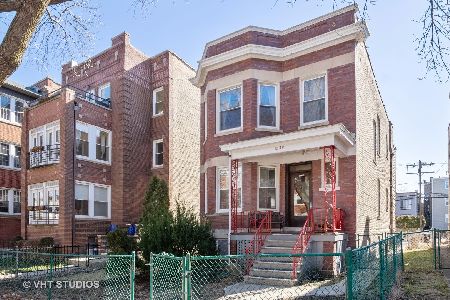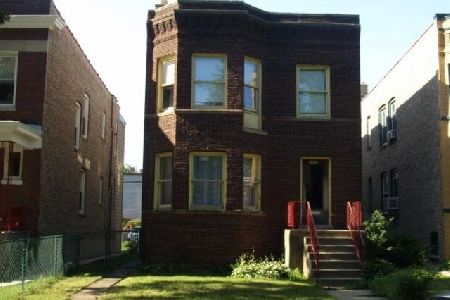1312 Winnemac Avenue, Uptown, Chicago, Illinois 60640
$1,036,500
|
Sold
|
|
| Status: | Closed |
| Sqft: | 0 |
| Cost/Sqft: | — |
| Beds: | 11 |
| Baths: | 0 |
| Year Built: | 1912 |
| Property Taxes: | $13,801 |
| Days On Market: | 1596 |
| Lot Size: | 0,10 |
Description
Fantastic brick building situated on an extra wide lot:33x132. Big apartment, total 4,518 sqft or 1,506 sqft/each unit.Totally remodeled three-flat in sought-after Uptown's Sheridan Park neighborhood. Private balcony for summer enjoyment. Open floor plan filled with natural sunlight, all season room in each unit. Recess lightnings, new copper plumbing, new separate central A/C and Gas Forced Air heating systems, new windows, hardwood floor through out, original oak crown molding. Formal dinning room, with brand new marble counter tops, Mahican kitchen cabinets, stainless appliances, jacuzzi tub and fireplace in each unit, double French door connect to all three season room. 4 separate hot water tanks, 5 separate electrical meters. Plenty of storage. 4 separate lanes of parking with two back to back parking. New tear off roof in 2017! Extra income for garden unit with 2 bedrooms at 1050/month. Convenience location, 10 minutes walking distance to the lake, 5 minutes walking to restaurants, entertainment, shopping at Andersonville markets and CTA red lines to downtown Chicago.
Property Specifics
| Multi-unit | |
| — | |
| — | |
| 1912 | |
| Full,Walkout | |
| — | |
| No | |
| 0.1 |
| Cook | |
| — | |
| — / — | |
| — | |
| Lake Michigan | |
| Public Sewer | |
| 11220126 | |
| 14083080360000 |
Property History
| DATE: | EVENT: | PRICE: | SOURCE: |
|---|---|---|---|
| 25 Oct, 2021 | Sold | $1,036,500 | MRED MLS |
| 15 Sep, 2021 | Under contract | $1,050,000 | MRED MLS |
| 15 Sep, 2021 | Listed for sale | $1,050,000 | MRED MLS |
| 17 Jun, 2024 | Sold | $1,200,000 | MRED MLS |
| 21 May, 2024 | Under contract | $1,150,000 | MRED MLS |
| 16 May, 2024 | Listed for sale | $1,150,000 | MRED MLS |
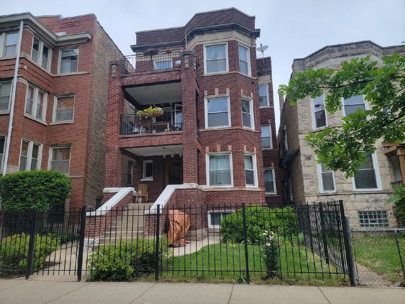
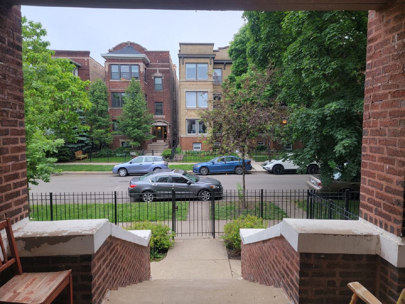
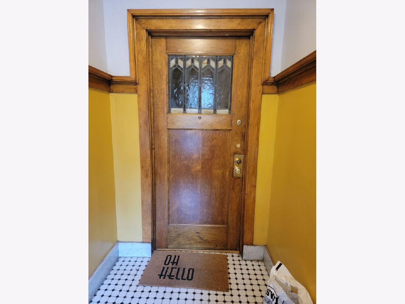
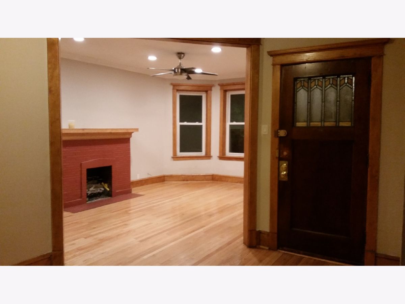
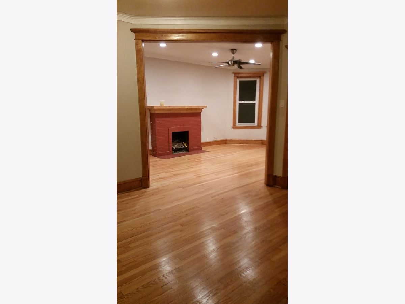
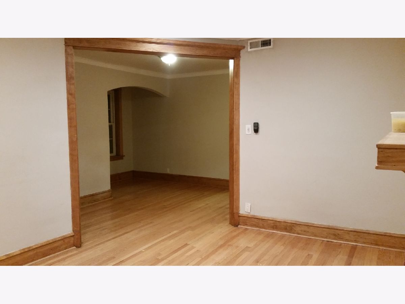
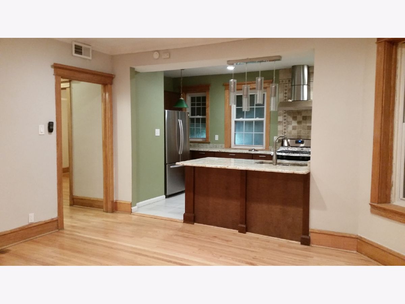
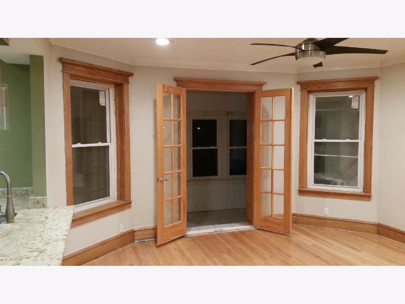
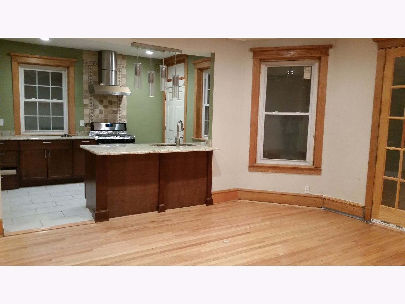
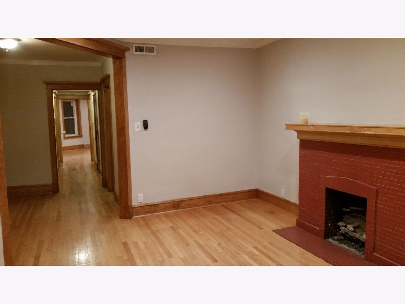
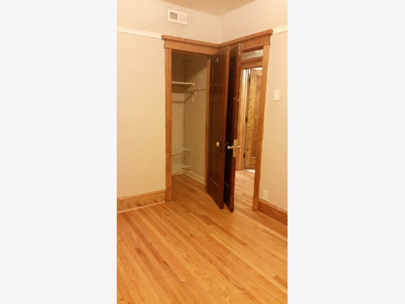
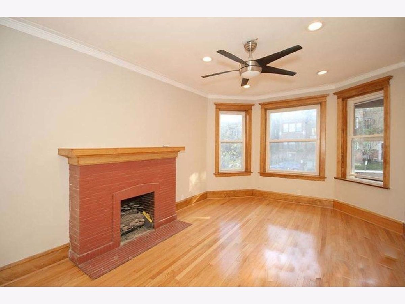
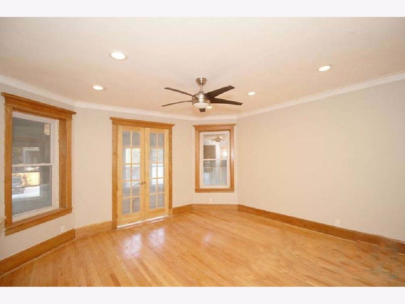
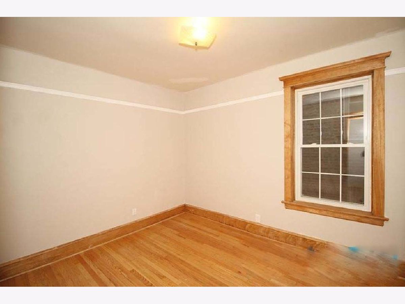
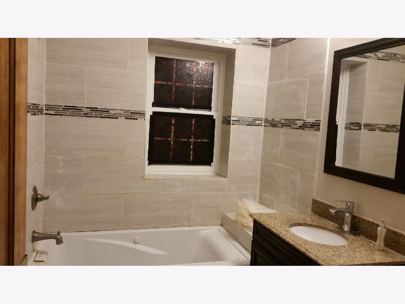
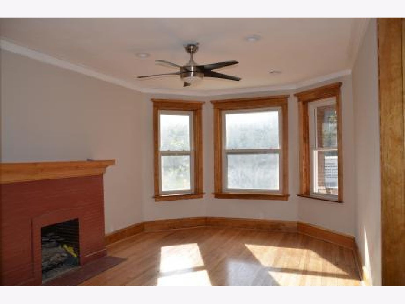
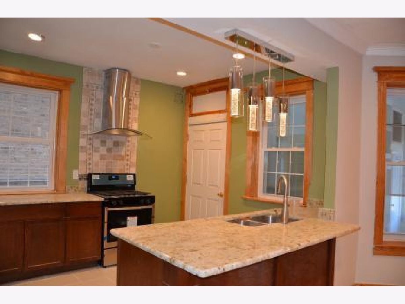
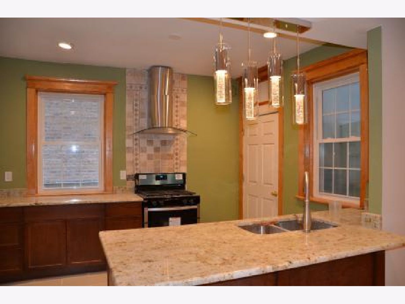
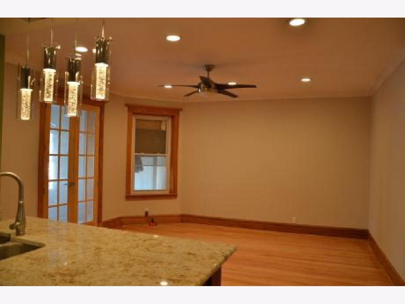
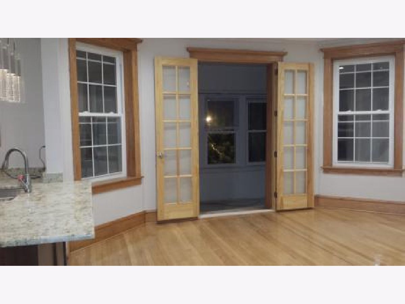
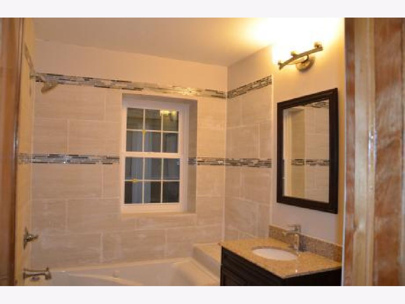
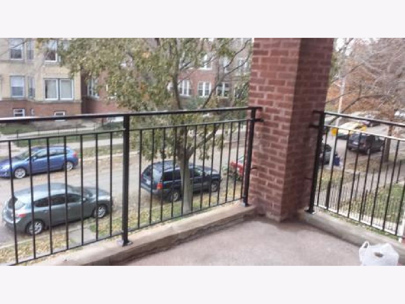
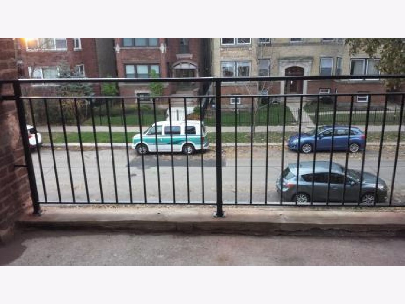
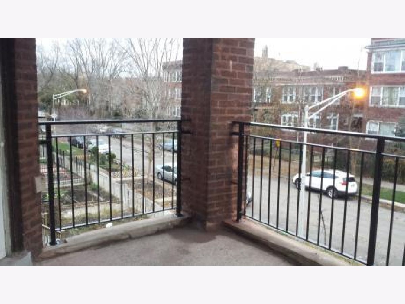
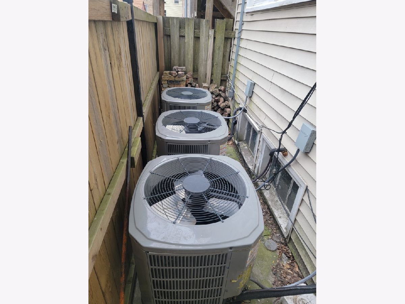
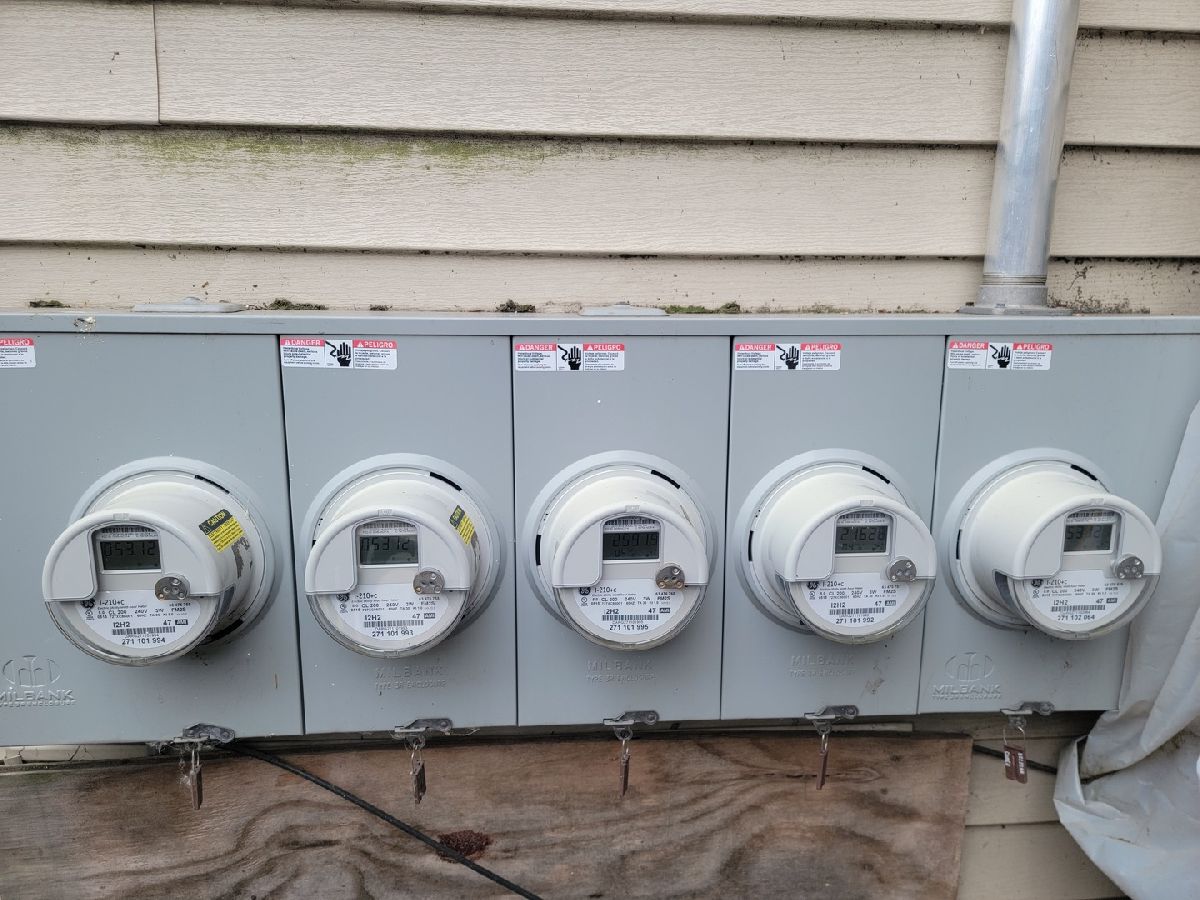
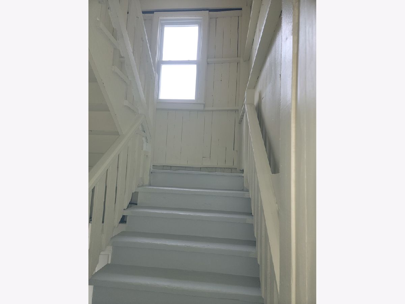
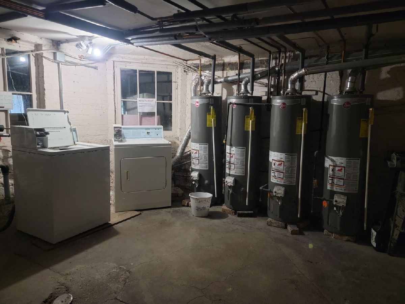
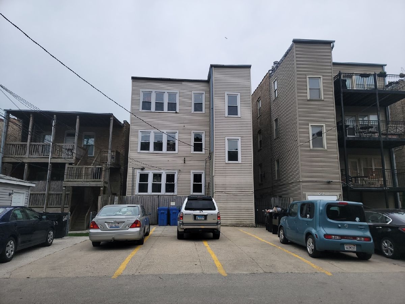
Room Specifics
Total Bedrooms: 11
Bedrooms Above Ground: 11
Bedrooms Below Ground: 0
Dimensions: —
Floor Type: —
Dimensions: —
Floor Type: —
Dimensions: —
Floor Type: —
Dimensions: —
Floor Type: —
Dimensions: —
Floor Type: —
Dimensions: —
Floor Type: —
Dimensions: —
Floor Type: —
Dimensions: —
Floor Type: —
Dimensions: —
Floor Type: —
Dimensions: —
Floor Type: —
Full Bathrooms: 4
Bathroom Amenities: —
Bathroom in Basement: —
Rooms: Enclosed Porch,Foyer,Screened Porch,Sun Room
Basement Description: Finished,Exterior Access
Other Specifics
| — | |
| Brick/Mortar,Concrete Perimeter | |
| — | |
| — | |
| Fenced Yard | |
| 33X132 | |
| — | |
| — | |
| — | |
| — | |
| Not in DB | |
| — | |
| — | |
| — | |
| — |
Tax History
| Year | Property Taxes |
|---|---|
| 2021 | $13,801 |
| 2024 | $15,664 |
Contact Agent
Nearby Sold Comparables
Contact Agent
Listing Provided By
Vina Realty, Inc.

